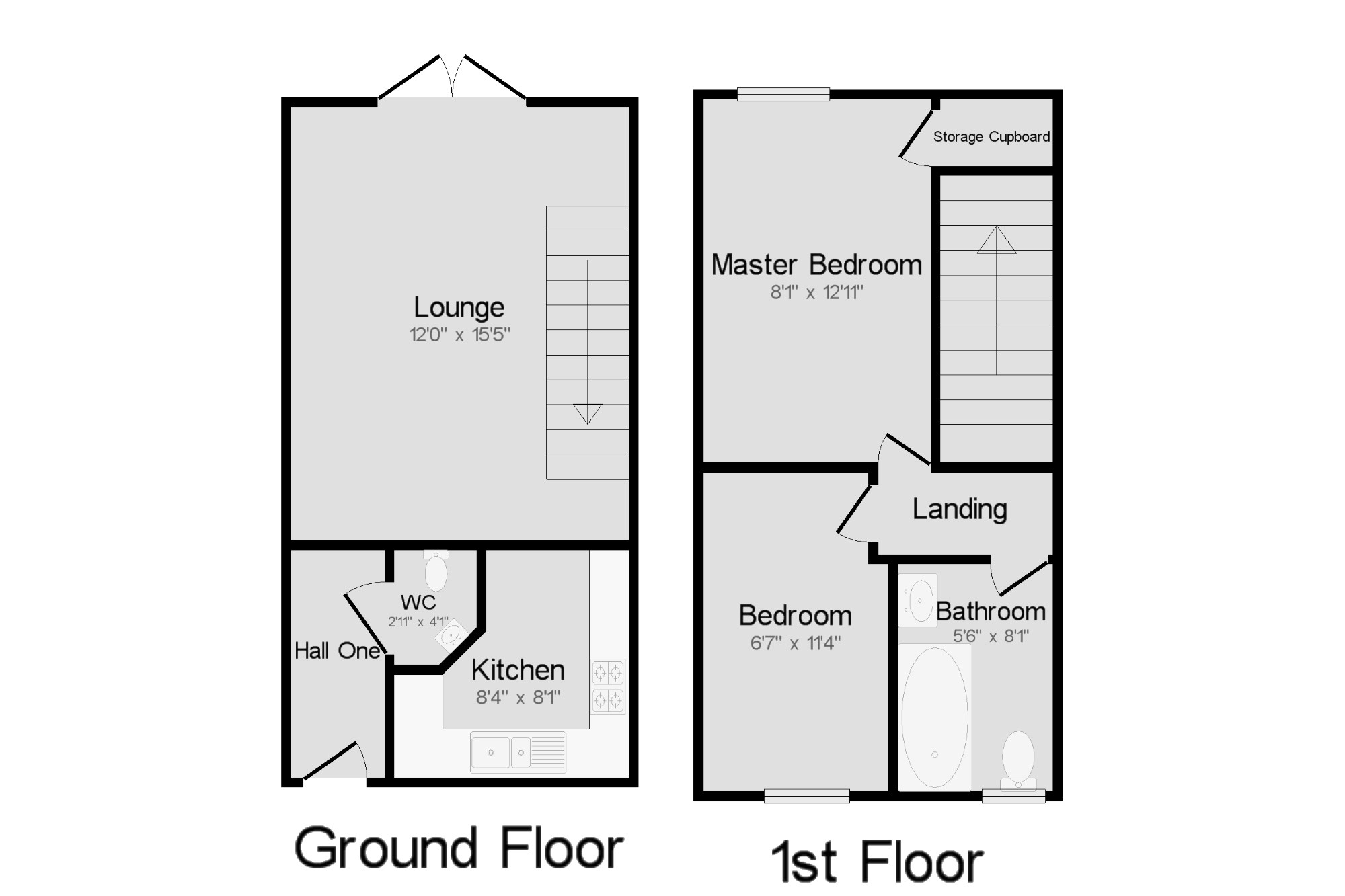Terraced house for sale in Newton-Le-Willows WA12, 2 Bedroom
Quick Summary
- Property Type:
- Terraced house
- Status:
- For sale
- Price
- £ 130,000
- Beds:
- 2
- Baths:
- 1
- Recepts:
- 1
- County
- Merseyside
- Town
- Newton-Le-Willows
- Outcode
- WA12
- Location
- Vulcan Park Way, Newton-Le-Willows, Merseyside WA12
- Marketed By:
- Bridgfords - Newton
- Posted
- 2024-05-19
- WA12 Rating:
- More Info?
- Please contact Bridgfords - Newton on 01925 697535 or Request Details
Property Description
The property briefly comprises of Entrance Hallway, W.C., open plan living/dining area, kitchen. To the first floor there are two double bedrooms, and a modern three piece family bathroom.Externally the property benefits from off-street parking in the form of a drive to the front and a large garden to the rear which is ideally split into a patio area and a small area of artificial grass.
Popular location
Excellent transport links
Off-road parking
Large garden
Hall3'4" x 8'1" (1.02m x 2.46m). Composite front double glazed door, opening onto the garden.
Lounge12' x 15'5" (3.66m x 4.7m). UPVC double double glazed door, opening onto the patio. Double glazed uPVC window facing the rear overlooking the garden. Radiator, carpeted flooring.
Kitchen8'4" x 8'1" (2.54m x 2.46m). Double glazed uPVC window. Wall and base and drawer units, stainless steel sink and one and a half bowl sink, gas hob.
Master Bedroom8'1" x 12'11" (2.46m x 3.94m). Double glazed uPVC window facing the rear overlooking the garden. Radiator.
Bedroom6'7" x 11'4" (2m x 3.45m). Double bedroom; double glazed uPVC window facing the front overlooking the garden. Radiator.
Bathroom5'6" x 8'1" (1.68m x 2.46m). Double glazed uPVC window with frosted glass facing the front overlooking the garden.
Property Location
Marketed by Bridgfords - Newton
Disclaimer Property descriptions and related information displayed on this page are marketing materials provided by Bridgfords - Newton. estateagents365.uk does not warrant or accept any responsibility for the accuracy or completeness of the property descriptions or related information provided here and they do not constitute property particulars. Please contact Bridgfords - Newton for full details and further information.


