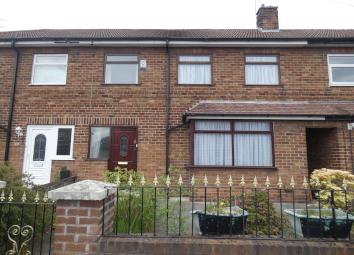Terraced house for sale in Newton-Le-Willows WA12, 3 Bedroom
Quick Summary
- Property Type:
- Terraced house
- Status:
- For sale
- Price
- £ 74,950
- Beds:
- 3
- Baths:
- 1
- Recepts:
- 1
- County
- Merseyside
- Town
- Newton-Le-Willows
- Outcode
- WA12
- Location
- Devonshire Gardens, Newton-Le-Willows WA12
- Marketed By:
- Stapleton Derby
- Posted
- 2024-04-07
- WA12 Rating:
- More Info?
- Please contact Stapleton Derby on 01744 357141 or Request Details
Property Description
No upward chain involved Stapleton Derby are delighted to offer For Sale this well proportioned three bedroom mid terraced home situated in Newton-Le-Willows. Located close to the local amenities, bus routes and access to the motorway networks, the train station is within walking distance making it ideal for commuters. The property briefly comprises: Entrance hall, lounge, dining kitchen, inner hallway, cloakroom and utility to the ground floor. There are three good size bedrooms and a family bathroom to the first floor. Externally there are gardens to the front and rear. An early viewing is strongly advised
accommodation
entrance hall Stair leading to first floor landing, panelled radiator.
Lounge 14' 10" x 13' 3" (4.53m x 4.06m) Double glazed window facing the front elevation, fire set in feature surround, ceiling light, panelled radiator.
Kitchen/ diner 10' 11" x 19' 10" (3.34m x 6.07m) Double glazed windows to the rear and side elevation, range of base and wall units, work surfaces, stainless steel sink unit with drainer, ceiling light, double radiator, door leading to inner hallway.
Cloakroom W.C
utility room 9' 10" x 5' 10" (3.01m x 1.78m) Wall and base units, ceiling light, tiled flooring
landing Access to left, ceiling light.
Bedroom one 11' 0" x 14' 4" (3.37m x 4.39m) Two double glazed windows to the front elevation, ceiling light built in bedroom furniture, radiator.
Bedroom two 16' 1" x 9' 1" (4.92m x 2.78m) Two double glazed windows, ceiling light, airing cupboard, panelled radiator.
Bedroom three 8' 9" x 7' 10" (2.67m x 2.39m) Double glazed window to the front elevation, built in storage cupboard, ceiling light, radiator.
Bathroom Double glazed window to the rear elevation, three piece white suite comprising; panelled bath with overhead shower, low level W.C, pedestal hand wash basin, part tiled walls, ceiling light, radiator.
Externally
front garden Paved area, small dwarf brick wall with railings, gated access.
Rear garden Patio, lawn area, plants trees and shurbs, garden shed.
Property Location
Marketed by Stapleton Derby
Disclaimer Property descriptions and related information displayed on this page are marketing materials provided by Stapleton Derby. estateagents365.uk does not warrant or accept any responsibility for the accuracy or completeness of the property descriptions or related information provided here and they do not constitute property particulars. Please contact Stapleton Derby for full details and further information.

