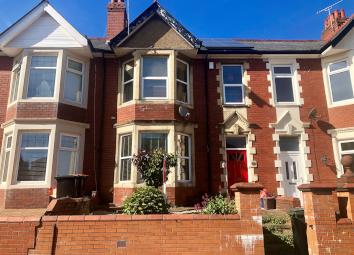Terraced house for sale in Newport NP20, 3 Bedroom
Quick Summary
- Property Type:
- Terraced house
- Status:
- For sale
- Price
- £ 215,000
- Beds:
- 3
- Baths:
- 1
- Recepts:
- 2
- County
- Newport
- Town
- Newport
- Outcode
- NP20
- Location
- Stow Hill, Newport NP20
- Marketed By:
- Peter Alan - Newport
- Posted
- 2024-04-04
- NP20 Rating:
- More Info?
- Please contact Peter Alan - Newport on 01633 449186 or Request Details
Property Description
Summary
Peter Alan are pleased to present this attractive traditional stone built property. This property has three generously proportioned bedrooms with great living space to the ground floor. Walking distance to the city centre and great bus and train links and fantastic local amenities.
Description
Built in 1901 this traditional stone built property offers exceptional living accommodation. Offering spacious modern living within an environment full of character.This property is comprising of a lounge, separate dining room, kitchen and utility room and has three generously proportioned bedrooms and family bathroom to the first floor. It really is essential to view this property to fully appreciate everything that is on offer here. Please contact Peter Alan Newport and speak to one of our property professionals for more information Hallway 11' max x 6' 5" max ( 3.35m max x 1.96m max )
Enter via wooden door into porch then thorough into hallway with original tile flooring with doors leading to living room, dining room and stairs to the first floor.
Living Room 13' 1" max x 16' 10" max ( 3.99m max x 5.13m max )
Great size living room with Bay window overlooking the front of the property, feature fire place, carpeted flooring throughout. Radiator.
Dining Room 14' 9" x 12' 11" ( 4.50m x 3.94m )
Bright and airy dining room comprising of parquet flooring throughout with built in wall unit. Closed of fire place and storage cupboard. Window over looking the rear garden.
Kitchen 13' 2" x 6' 5" ( 4.01m x 1.96m )
This kitchen is fitted with a good range of base units with laminate worktops incorporating a stainless steel sink and drainer. Free standing electric oven with hob with cooker hood over. Opening into the utility room.
Utility Room 11' x 6' 1" ( 3.35m x 1.85m )
Plumbing for washing machine and space for fridge freezer with French doors leading out into the rear garden. Upvc window overlooking the rear garden.
Master Bedroom 13' 3" max x 17' 1" max ( 4.04m max x 5.21m max )
Larger than average master bedroom with bay window overlooking the front of the property, Solid wood flooring throughout. Built in single wardrobe. Radiator.
Bedroom 2 13' 2" max x 12' 8" max ( 4.01m max x 3.86m max )
Larger than average second bedroom with window overlooking the rear the property, Solid wood flooring throughout. Radiator.
Bedroom 3 9' 2" x 6' 5" ( 2.79m x 1.96m )
Window overlooking to front of the property. Carpeted flooring throughout. Radiator.
Family Bathroom 6' 3" x 7' 6" ( 1.91m x 2.29m )
Free standing bath tub with shower over. Low level toilet and sink basin. Part tiled walls. Upvc double glazed opaque window.
Outside Space
Front- Street parking available on side road.
Rear - low maintenance rear garden with position area laid to lawn.
Property Location
Marketed by Peter Alan - Newport
Disclaimer Property descriptions and related information displayed on this page are marketing materials provided by Peter Alan - Newport. estateagents365.uk does not warrant or accept any responsibility for the accuracy or completeness of the property descriptions or related information provided here and they do not constitute property particulars. Please contact Peter Alan - Newport for full details and further information.

