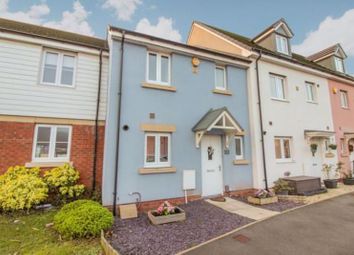Terraced house for sale in Newport NP19, 3 Bedroom
Quick Summary
- Property Type:
- Terraced house
- Status:
- For sale
- Price
- £ 199,950
- Beds:
- 3
- Baths:
- 2
- Recepts:
- 1
- County
- Newport
- Town
- Newport
- Outcode
- NP19
- Location
- Bessemer Drive, Newport NP19
- Marketed By:
- Pinkmove
- Posted
- 2024-04-29
- NP19 Rating:
- More Info?
- Please contact Pinkmove on 01633 371667 or Request Details
Property Description
Tenure: Freehold
**three bedroom terraced family home with single garage and driveway to the rear, master bedroom with en-suite shower room, enclosed and level rear garden with artificial lawn, fantastic access links to the M4 motorway** Pinkmove are pleased to present this three bedroom terraced family home situated on Bessemer Drive in Newport. The property is set within the Glan Llyn estate, boasting an excellent scenic location, as well as great local amenities, the local school and access links onto the M4 Motorway. On approach to the property has a well-kept front garden made up of decorative stones and a pathway leading up to the front entrance. The property also benefits from having a single garage and driveway to the rear. Once inside you have a spacious hallway providing access to all your ground floor rooms as well as up to the first floor via the staircase. The hallway also contains the ground floor cloakroom featuring a W/C and wash hand basin. To the left you have the modern fitted kitchen, the kitchen itself is fitted with plenty of wall and floor units as well as space to accommodate a variety of integrated appliances. The lounge/Diner is at the rear of the property and is a beautiful bright space easily housing all your required living room furniture as well as a family sized dining table and chairs, from here you have patio doors out into the rear garden. Upstairs you have two large double bedrooms and one single rooms. You also have the master en-suite shower room and the family bathroom featuring a W/C, wash hand basin and bath. On the landing there is also a useful storage cupboard. Outside you have a landscaped rear garden that is fully enclosed for your privacy and security. The space is made up of artificial lawn and a good sized patio area for your furniture and seating. Call us today to arrange your viewing appointment.
Hall
W.C
Lounge/Diner (15' 6'' x 13' 5'' (4.72m x 4.09m))
Kitchen (11' 5'' x 7' 9'' (3.48m x 2.36m))
Landing
Bedroom 1 (12' 6'' x 9' 8'' (3.81m x 2.95m))
Double Bedroom
En Suite (6' 0'' x 5' 2'' (1.83m x 1.57m))
Bedroom 2 (9' 4'' x 8' 7'' (2.84m x 2.62m))
Double Bedroom
Bedroom 3 (9' 2'' x 6' 0'' (2.79m x 1.83m))
Property Location
Marketed by Pinkmove
Disclaimer Property descriptions and related information displayed on this page are marketing materials provided by Pinkmove. estateagents365.uk does not warrant or accept any responsibility for the accuracy or completeness of the property descriptions or related information provided here and they do not constitute property particulars. Please contact Pinkmove for full details and further information.


