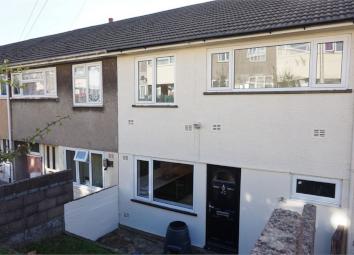Terraced house for sale in Newport NP11, 4 Bedroom
Quick Summary
- Property Type:
- Terraced house
- Status:
- For sale
- Price
- £ 104,950
- Beds:
- 4
- County
- Newport
- Town
- Newport
- Outcode
- NP11
- Location
- Forsythia Close, Risca, Newport NP11
- Marketed By:
- Roberts Estate Agents - Risca
- Posted
- 2024-05-27
- NP11 Rating:
- More Info?
- Please contact Roberts Estate Agents - Risca on 01633 371513 or Request Details
Property Description
**fantastic buy-to-let opportunity (sitting tenant) - four bedroom family home with two bathrooms, garage, modern fitted kitchen and shower room**
This four bedroom mid terrace family home benefits from a detached garage to the rear, gas central heating via Combination boiler, UPVC double glazing throughout and beautiful mountain views from the rear. The property is ideally located on main bus routes and within easy walking distance of Risca train station with links to Cardiff and Ebbw vale and the idyllic Brecon and Monmouthshire canal.
Ground floor
entrance hallway
Composite obscure double glazed front door, under stairs storage cupboard, coving, spotlights, smooth plastered & painted walls, ceramic tiled floor, opening into the kitchen diner, stairs to the first floor, doors off to:-
Ground floor bathroom
7' 5" x 5' 4" (2.26m x 1.63m) Upvc obscure double glazed window to front, gas central heated tall chrome towel radiator, modern newly fitted suite comprising; vanity unit with inset wash hand basin & chrome mixer tap over with storage under, low level W/C, corner bath, ceramic tiled walls, stone feature splash back, mirrored wall unit with spotlights, ceramic tiled floor
Lounge
15' 9" x 11' 5" (4.80m x 3.48m) Upvc double glazed French doors to rear, upvc double glazed window to rear, gas central heated radiator, solid block wood floor, electric fire with feature fireplace, newly fitted built-in storage units, electric ceiling fan, coving, smooth plastered & painted walls, doors into:-
Rear porch
7' 5" x 3' 2" (2.26m x 0.97m) Upvc obscure double glazed door to rear patio area, upvc double glazed window to rear, ceramic tiled floor, smooth plastered & painted walls
Kitchen diner
13' 8" x 7' 5" (4.17m x 2.26m) Upvc double glazed window to front, gas central heated radiator, stylish newly fitted kitchen comprising; roll edge worktops with inset stainless steel 1.5 sink & drainer with mixer tap over, range of wall, drawer & base units, integrated eye level electric oven & microwave, integrated 5 ring gas hob with stainless steel extractor hood over, ceramic tiled splash back, coving, smooth plastered & painted walls
First floor
landing
Access hatch to loft space, new carpet to floor, smooth plastered & painted walls, doors off to:-
bedroom 1
11' 6" x 9' 2" (3.51m x 2.79m) Upvc double glazed window to rear with beautiful mountain views, gas central heated radiator, built-in cupboard housing gas combination boiler, smooth plastered & painted walls, coving, new carpet to floor
bedroom 2
11' 6" x 7' 10" (3.51m x 2.39m) Upvc double glazed window to rear with views, gas central heated radiator, smooth plastered & painted walls, coving, new carpet to floor
bedroom 3
9' 2" x 7' 9" (2.79m x 2.36m) Upvc double glazed window to front, gas central heated radiator, smooth plastered & painted walls, coving, new carpet to floor
bedroom 4
7' 10" x 6' 11" (2.39m x 2.11m) Upvc double glazed window to front, gas central heated radiator, smooth plastered & painted walls, new carpet to floor
Shower room
6' 7" x 4' 10" (2.01m x 1.47m) Spotlights, gas central heated chrome towel radiator, newly fitted suite comprising; low level W/C, wash hand basin with chrome mixer tap over, large shower cubicle with mains shower over, extractor fan, ceramic tiled walls & floor
Outside
front
To the front of the property there is a tiered garden laid with lawn
Rear
The the rear of the property there is a large patio area providing beautiful mountain views with an external water supply and steps down to:-
Garage
Single garage accessed via up & over garage door
Property Location
Marketed by Roberts Estate Agents - Risca
Disclaimer Property descriptions and related information displayed on this page are marketing materials provided by Roberts Estate Agents - Risca. estateagents365.uk does not warrant or accept any responsibility for the accuracy or completeness of the property descriptions or related information provided here and they do not constitute property particulars. Please contact Roberts Estate Agents - Risca for full details and further information.


