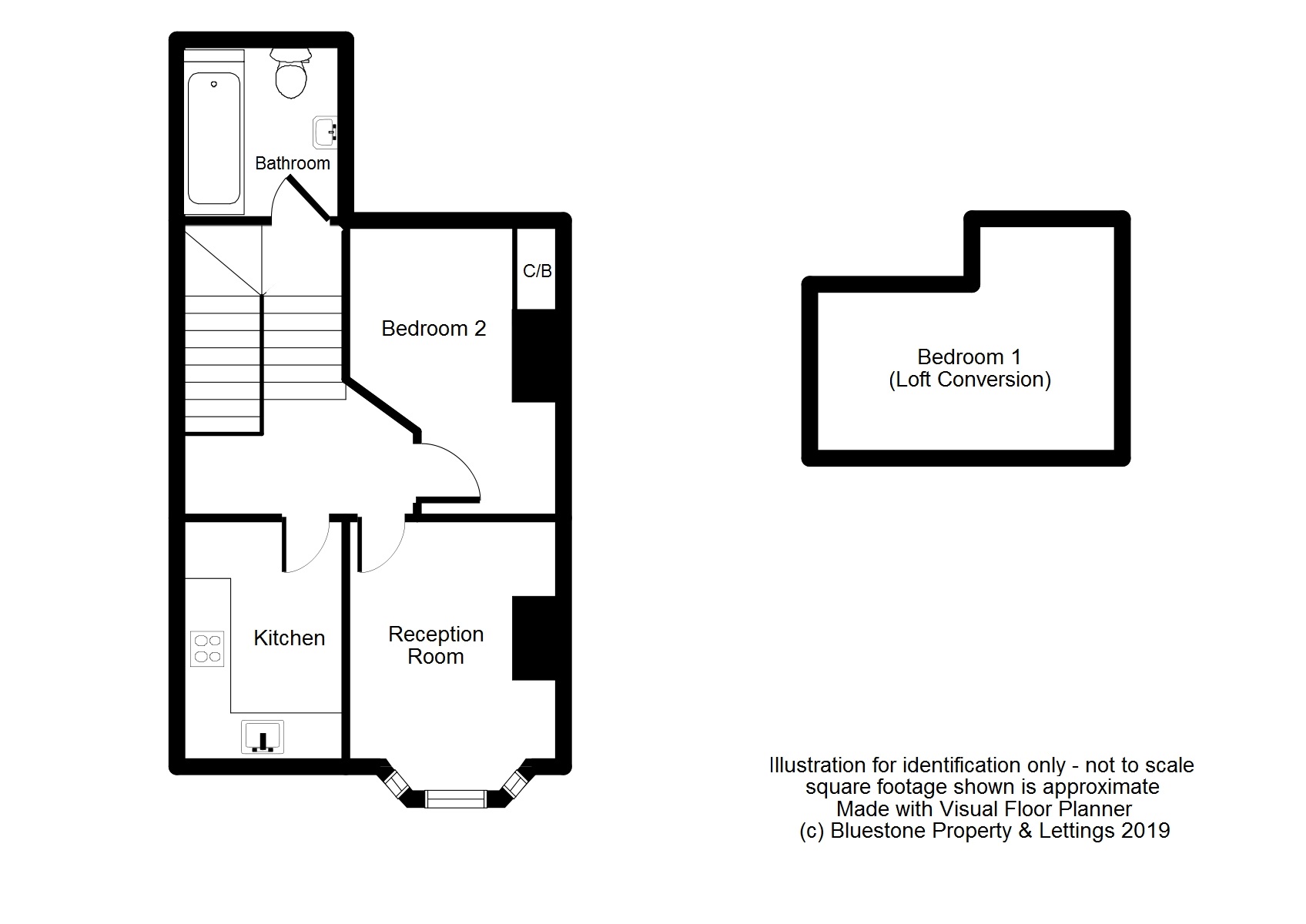Terraced house for sale in Newport NP19, 2 Bedroom
Quick Summary
- Property Type:
- Terraced house
- Status:
- For sale
- Price
- £ 88,500
- Beds:
- 2
- Baths:
- 1
- Recepts:
- 1
- County
- Newport
- Town
- Newport
- Outcode
- NP19
- Location
- Morden Road, Newport NP19
- Marketed By:
- Bluestone Property and Letting
- Posted
- 2024-04-27
- NP19 Rating:
- More Info?
- Please contact Bluestone Property and Letting on 01633 371828 or Request Details
Property Description
Bluestone are delighted to present this two bedroom self contained top floor flat in the popular area of St Julians situated within walking distance to local amenities and a short drive to the M4. The property offers two double bedrooms, a large modern fitted kitchen, large living space and a fully white suite family bathroom. The property offers fantastic views from the master bedroom over looking Newport.
Description Bluestone are delighted to present this one bedroom self contained lower ground flat in the popular area of St Julians situated within walking distance to local amenities and a short drive to the M4. The property offers a modern fitted kitchen, large living space as well as a large enclosed rear garden resulting in this flat being the perfect investment opportunity.
Entrance hallway Entry to the property is via the concrete steps leading to the communal front door, you are greeted with black and white tiled flooring and smooth plastered walls, the entrance to the first floor flat is straight ahead via the white uPVC door with carpeted stairs leading to the landing of the property, at the rear of the property at the top of the stairs is the family bathroom then leading up another small flight of stairs you are greeted with all other rooms to the property.
Living room 13' 05" x 10' 06" (4.09m x 3.2m) To the front of the property is the bright and airy reception room, offering plenty of light through the large uPVC double glazed bay window, the room is complimented by lovely high ceilings, a wallpapered feature wall with an electric fire place feature as well as smooth plastered walls and wood effect laminate flooring.
Kitchen 12' 06" x 6' 04" (3.81m x 1.93m) Adjacent to the living area is the large modern fitted kitchen offering plenty of surface space and storage cupboards, the kitchen is complimented with high ceilings, laminate flooring with cream cupboard doors and wood effect work surfaces, the kitchen offers plenty of natural light through the large uPVC double glazed window to the front of house, the combination boiler is also situated in this room.
Bedroom one 15' 11" x 11' 09" (4.85m x 3.58m) Up the second flight of stairs on the landing lead towards the master bedroom with original wooden beams and a galleried landing before entry to the room. The room offers fantastic views looking over the city of Newport, the bedroom is complimented with wood effect laminate flooring, smooth plastered walls with a pair of velux windows offering plenty of natural light throughout.
Bedroom two 12' 06" x 10' 00" (3.81m x 3.05m) The second double bedroom is a rear facing room offering plenty of natural light throughout the uPVC double glazed window as well as delightful high ceilings, wood effect laminate flooring and fresh smooth plastered walls.
Bathroom 6' 09" x 6' 02" (2.06m x 1.88m) The family bathroom is complete with a fully white bathroom suite including shower over bath, wash hand basin and w.C. The bathroom has white tiles from floor to celling surrounding the bath preventing water damage, finally the room is complimented with tiled flooring, high ceilings and smooth plastered walls.
Book your viewing today!
Property Location
Marketed by Bluestone Property and Letting
Disclaimer Property descriptions and related information displayed on this page are marketing materials provided by Bluestone Property and Letting. estateagents365.uk does not warrant or accept any responsibility for the accuracy or completeness of the property descriptions or related information provided here and they do not constitute property particulars. Please contact Bluestone Property and Letting for full details and further information.


