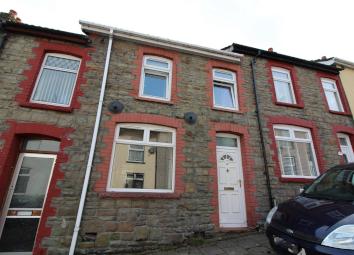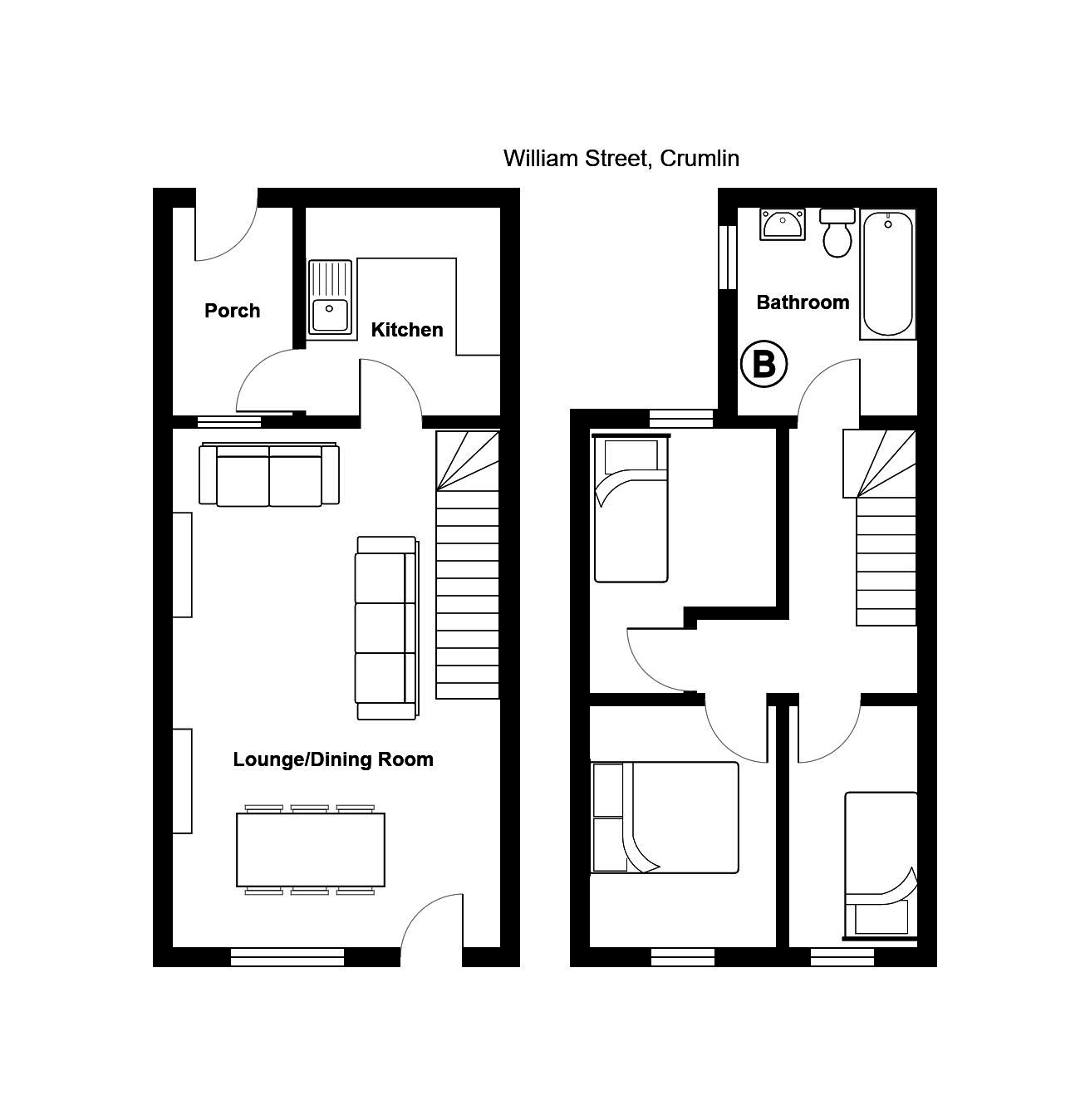Terraced house for sale in Newport NP11, 3 Bedroom
Quick Summary
- Property Type:
- Terraced house
- Status:
- For sale
- Price
- £ 92,500
- Beds:
- 3
- Baths:
- 1
- Recepts:
- 1
- County
- Newport
- Town
- Newport
- Outcode
- NP11
- Location
- William Street, Crumlin, Newport NP11
- Marketed By:
- Wayman & Co
- Posted
- 2024-04-07
- NP11 Rating:
- More Info?
- Please contact Wayman & Co on 01495 522928 or Request Details
Property Description
Entrance porch Double glazed entrance door, door leading to lounge/dining room
lounge/dining room 13' 6" x 20' 4" (4.14m x 6.20m) Double glazed window to front aspect, coved and textured finish to ceiling, painted finish to walls, two radiators, stairs leading to first floor, under-stairs storage.
Kitchen 7' 9" x 8' 3" (2.37m x 2.52m) Coved and textured finish to ceiling, base and wall units, stainless steel sink, tiled splash backs, plumbing for automatic washing machine, double glazed door leading to porch.
Porch Double glazed door to rear garden.
Landing Coved and textured finish to ceiling, painted finish to walls.
Bedroom one 7' 4" x 9' 8" (2.26m x 2.97m) Double glazed window to front aspect, coved and textured finish to ceiling, painted finish to walls, radiator.
Bedroom two 7' 8" x 6' 11" min (2.36m x 2.13m min) Double glazed window to rear aspect, coved and textured finish to ceiling, painted finish to walls, radiator.
Bedroom three 5' 7" x 9' 8" (1.72m x 2.97m) Double glazed window to front aspect, coved and textured finish to ceiling, painted finish to walls, radiator.
Bathroom 7' 7" x 7' 6" (2.32m x 2.30m) Double glazed window to side aspect with obscured glass, textured finish to ceiling, low level WC, pedestal wash hand basin, panel bath with shown screen and shower over, wall mounted combination boiler.
Garden Patio and lawned garden.
Property Location
Marketed by Wayman & Co
Disclaimer Property descriptions and related information displayed on this page are marketing materials provided by Wayman & Co. estateagents365.uk does not warrant or accept any responsibility for the accuracy or completeness of the property descriptions or related information provided here and they do not constitute property particulars. Please contact Wayman & Co for full details and further information.


