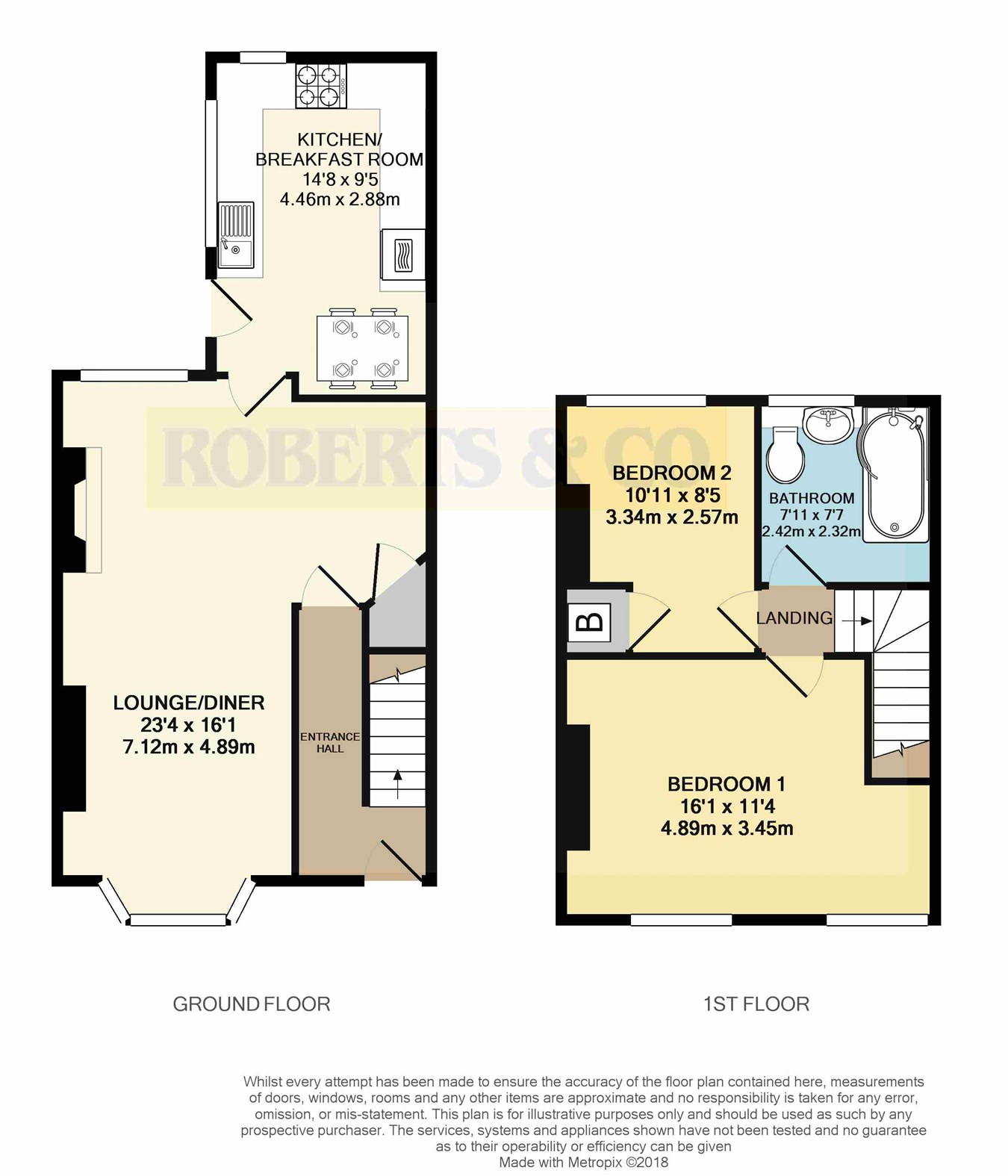Terraced house for sale in Newport NP11, 2 Bedroom
Quick Summary
- Property Type:
- Terraced house
- Status:
- For sale
- Price
- £ 94,995
- Beds:
- 2
- County
- Newport
- Town
- Newport
- Outcode
- NP11
- Location
- Pioneer Terrace, Cwmfelinfach, Ynysddu, Newport NP11
- Marketed By:
- Roberts Estate Agents - Risca
- Posted
- 2018-12-16
- NP11 Rating:
- More Info?
- Please contact Roberts Estate Agents - Risca on 01633 371513 or Request Details
Property Description
**spacious two bedroom family home with an attractive stone-front and beautiful surrounding hillside views**
Located in Cwmfelinfach, a small village situated in the Sirhowy valley of south-east Wales. It is part of the district of Caerphilly, within the historic boundaries of Monmouthshire, providing an idyllic picturesque location.
It's setting makes it a haven for wildlife and a favourite with nature-lovers, walkers and cyclists. Internal inspection is highly recommended to fully appreciate this attractive stone-built family home.
The property is leasehold with 999 years from 29th September 1902. There are approximately 883 years remaining.
Ground floor
entrance hall
Obscured double glazed front door, Smooth plastered painted walls, Gas Central Heating radiator, Carpeted stairs leading to the first floor, Wood effect flooring, Door off into:
Lounge/diner
UPVC double glazed bay window to front, UPVC double glazed window to the rear, Smooth plastered painted walls, Two Gas Central Heating radiators, Carpet to floor, Under stairs storage cupboard, Door into:
Kitchen/breakfast room
UPVC Double glazed window to the side and the rear, UPVC obscured double glazed door leading to rear courtyard, Smooth plastered painted walls, Gas Central Heating radiator, Fitted kitchen comprising: Range of wall, drawer and base units complimented with roll edge work tops, inset stainless steel sink and drainer, integrated 4 burner gas hob with electric oven, Ceramic tiled splash back, Wood effect flooring.
First floor
landing
Smooth plastered painted walls, Access to the loft space, Carpet to floor, Doors off into:
Bedroom 1
Spacious double bedroom, Two UPVC double glazed windows to the front, Smooth plastered painted walls, Gas Central Heating radiator, Carpet to floor.
Bedroom 2
UPVC double glazed window to the rear, Smooth plastered painted walls, Gas Central Heating radiator, Airing cupboard housing wall mounted combination boiler, Carpet to floor.
Bathroom
UPVC Obscured double glazed window to rear, Gas Central Heating towel radiator, 3 piece white suite comprising: Low level w/c, Wash hand basin and panelled l-shape bath with shower over, Ceramic tiled splash back, Vinyl flooring.
Outside
rear
Small courtyard with steps leading to small patio area, Rear access.
Front
Steps leading to property, Small courtyard with slate chippings.
Property Location
Marketed by Roberts Estate Agents - Risca
Disclaimer Property descriptions and related information displayed on this page are marketing materials provided by Roberts Estate Agents - Risca. estateagents365.uk does not warrant or accept any responsibility for the accuracy or completeness of the property descriptions or related information provided here and they do not constitute property particulars. Please contact Roberts Estate Agents - Risca for full details and further information.


