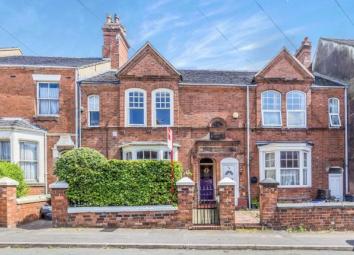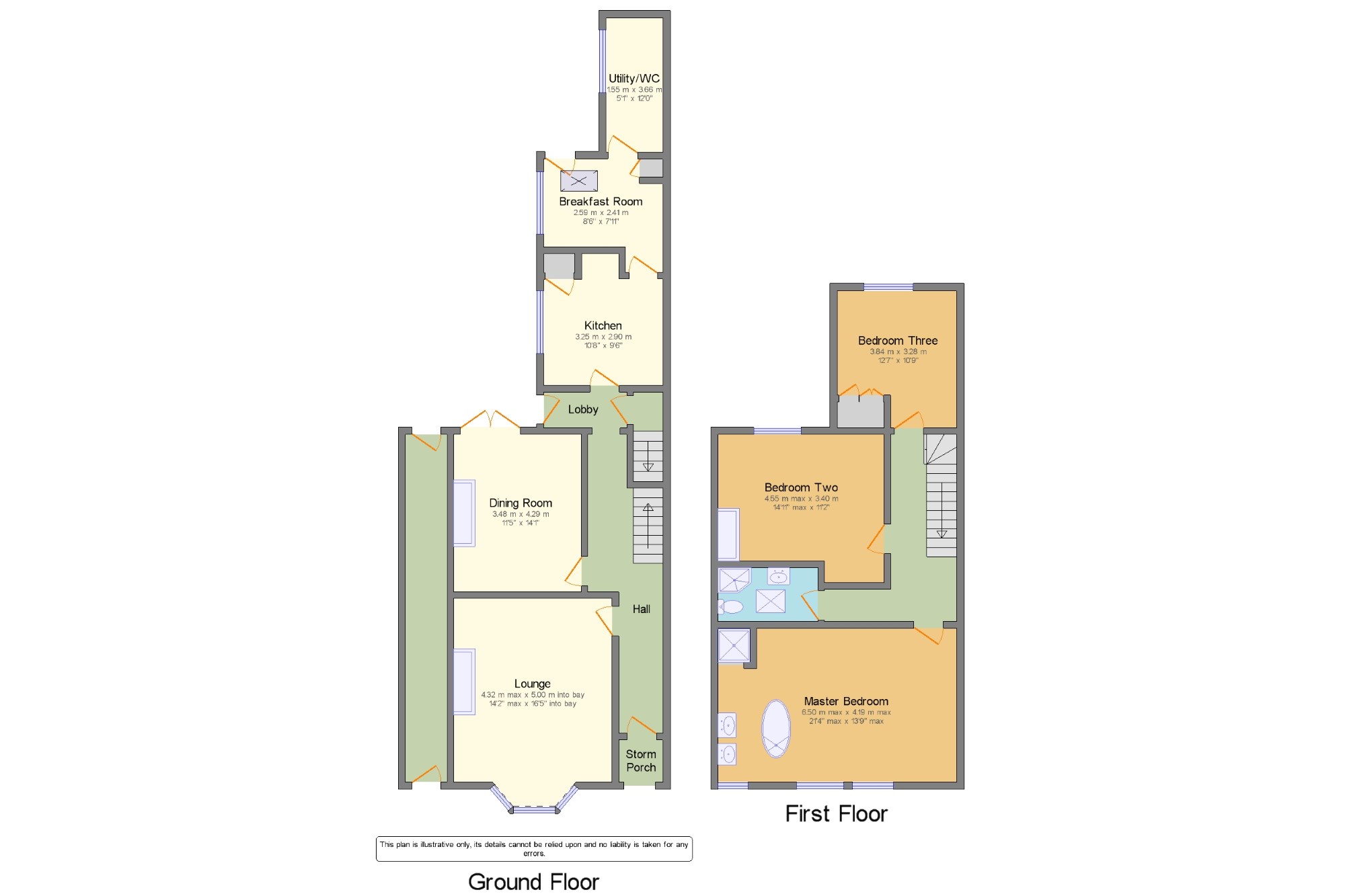Terraced house for sale in Newcastle-under-Lyme ST5, 3 Bedroom
Quick Summary
- Property Type:
- Terraced house
- Status:
- For sale
- Price
- £ 275,000
- Beds:
- 3
- County
- Staffordshire
- Town
- Newcastle-under-Lyme
- Outcode
- ST5
- Location
- Florence Street, Newcastle Under Lyme, Staffs ST5
- Marketed By:
- Bridgfords - Newcastle-Under-Lyme Sales
- Posted
- 2019-05-06
- ST5 Rating:
- More Info?
- Please contact Bridgfords - Newcastle-Under-Lyme Sales on 01782 933653 or Request Details
Property Description
This beautifully appointed Victorian townhouse enjoys spacious accommodation steeped with character and a host of period features comprising storm porch and entrance hallway with Minton tiled flooring, lounge to the front elevation with period fireplace and restored working sash bay window, dining room with period fireplace and French doors leading onto and over looking the rear garden. There is a lobby with side door to the garden and access to a generous cellar. Beyond the lobby is a fitted kitchen, breakfast room and utility room/WC. To the first floor there is a fabulous master bedroom suite with stylish open plan en suite with free standing roll top bath with standpipe taps, twin wash hand basins and a walk in shower with fixed rain head. There are two further double bedrooms and a family shower room. The landing offers access to all principal bedrooms and the shower room plus there is loft access to a useable converted loft space. Externally there is an enclosed garden at the rear with a double garage providing off road and side entry running from the front to the rear. Viewing is essential to appreciate what this stunning period family home has to offer.
Period Victorian townhouse
Three bedrooms
Host of character and period features
Double garage
Convenient location
Storm
Porch x .
Hall x .
Lounge14'2" x 16'5" (4.32m x 5m).
Dining Room11'5" x 14'1" (3.48m x 4.3m).
Lobby x .
Cellar14' x 13'6" (4.27m x 4.11m).
Kitchen10'8" x 9'6" (3.25m x 2.9m).
Breakfast Room8'6" x 7'11" (2.6m x 2.41m).
Utility/WC5'1" x 12' (1.55m x 3.66m).
Landing x .
Master Bedroom Suite21'4" x 13'9" (6.5m x 4.2m).
Bedroom Two14'11" x 11'2" (4.55m x 3.4m).
Bedroom Three12'7" x 10'9" (3.84m x 3.28m).
Bathroom x .
Double garage19'6" x 18'7" (5.94m x 5.66m).
Property Location
Marketed by Bridgfords - Newcastle-Under-Lyme Sales
Disclaimer Property descriptions and related information displayed on this page are marketing materials provided by Bridgfords - Newcastle-Under-Lyme Sales. estateagents365.uk does not warrant or accept any responsibility for the accuracy or completeness of the property descriptions or related information provided here and they do not constitute property particulars. Please contact Bridgfords - Newcastle-Under-Lyme Sales for full details and further information.


