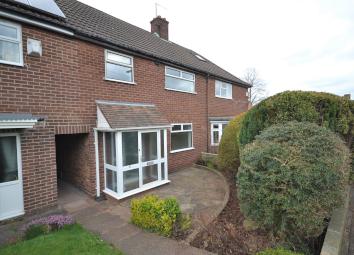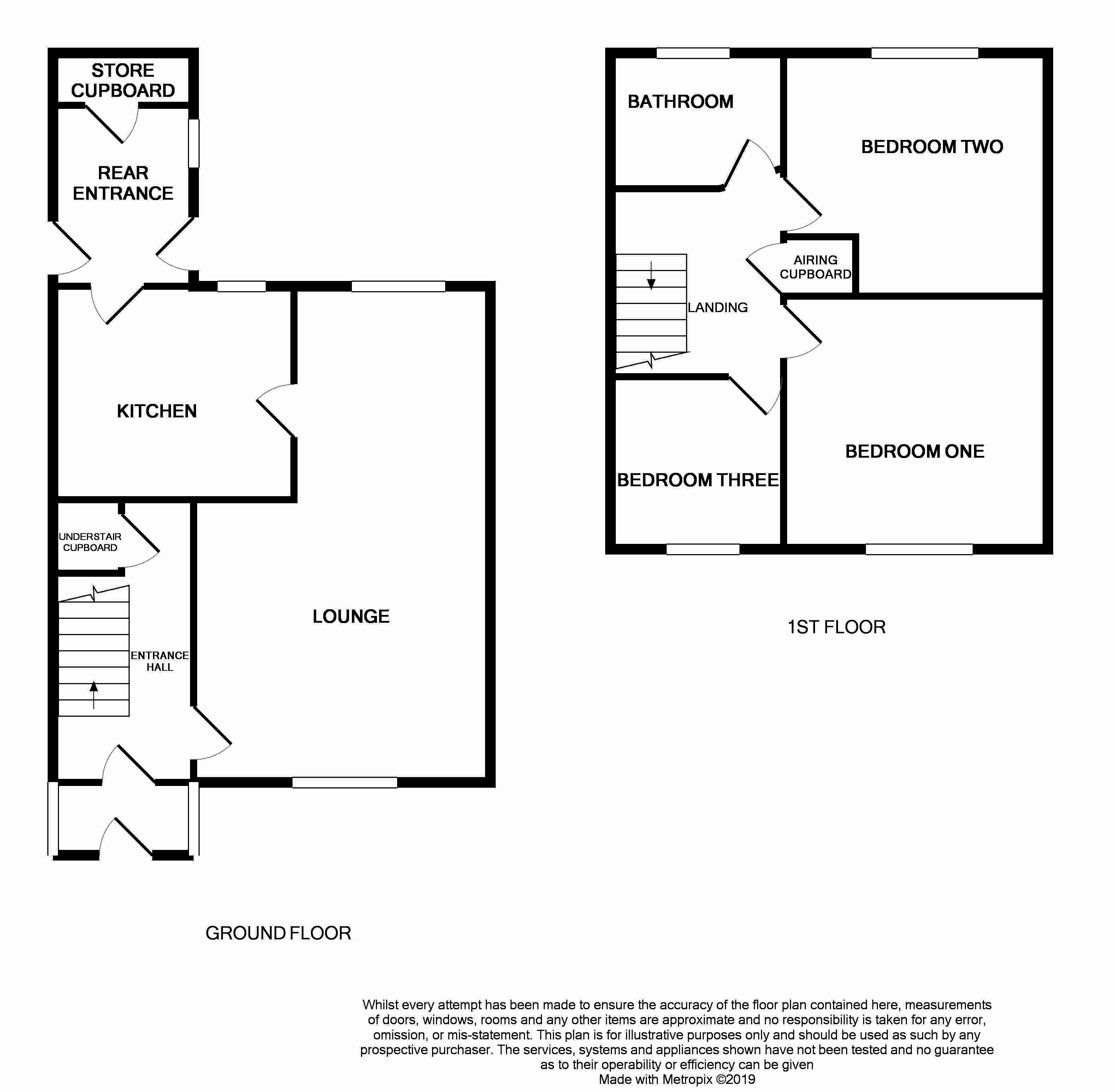Terraced house for sale in Newcastle-under-Lyme ST5, 3 Bedroom
Quick Summary
- Property Type:
- Terraced house
- Status:
- For sale
- Price
- £ 122,500
- Beds:
- 3
- Baths:
- 1
- Recepts:
- 1
- County
- Staffordshire
- Town
- Newcastle-under-Lyme
- Outcode
- ST5
- Location
- Grasmere Avenue, Clayton, Newcastle-Under-Lyme ST5
- Marketed By:
- Heywoods
- Posted
- 2024-06-03
- ST5 Rating:
- More Info?
- Please contact Heywoods on 01782 792136 or Request Details
Property Description
Offering spacious accommodation that briefly comprises of entrance porch, entrance hall, open plan lounge diner, kitchen, rear entrance, three bedrooms and family bathroom. To the exterior the property offers a low maintenance garden area.
Entrance porch Tiled floor, recess light and a UPVC front door leading to the entrance hall.
Entrance hall A wall mounted radiator, under stairs storage cupboard, carpet floor covering and stairs leading to the first floor landing and a door leading to the lounge diner.
Lounge/diner 11' 2" x 19' 11" (3.41m x 6.09m) measured to the widest point Two wall mounted radiators, three double electric sockets, 2 ceiling lights, inset electric fire with a feature surround, two UPVC double glazed windows one to the front elevation and the other to the rear elevation and carpet floor covering.
Kitchen 9' 3" x 7' 1" (2.84m x 2.16m) A newly fitted kitchen with wall and base units with preparation surfaces over incorporating a built electric oven and grill at eye level, a built in gas hob with extractor fan above, a built in stainless steel sink with mixer tap, space for a washing machine, a wall mounted radiator, recess lighting and a wood effect tile floor covering.
Rear entrance / utility room 7' 7" x 6' 1" (2.31m x 1.85m) A UPVC double glazed window to the side elevation, wood effect tiled floor covering, storage cupboard, double electric socket, doors leading to the rear garden and side entrance.
Landing Single electric socket, ceiling light, storage cupboard housing a Baxi pro-tec boiler, carpet floor covering, access into the loft and doors leading to the bedrooms and bathroom
bedroom one 10' 11" x 9' 5" (3.34m x 2.88m) measured to the widest point Three double electric sockets, wall mounted radiator, ceiling light, carpet floor covering and a UPVC double glazed window to the front elevation.
Bedroom two 11' 3" x 10' 3" (3.43m x 3.13m) measured to the widest point A wall mounted radiator, carpet floor covering, two double electric sockets, ceiling light and a UPVC double glazed window to the rear elevation.
Bedroom three 6' 7" x 6' 3" (2.01m x 1.93m) A wall mounted radiator, ceiling light, one double electric socket, carpet floor covering and a UPVC double glazed window to the front elevation.
Bathroom 6' 3" x 5' 6" (1.92m x 1.70m) measured to the widest point A newly fitted three piece suite including a panel bath with shower over, a pedestal hand was basin and W/C, recess lighting, extractor fan, wall mounted heated towel radiator, wood effect tiled floor covering, fully tiled walls and an obscure double glazed window to the rear elevation.
Externally To the rear there is an enclosed low maintenance paved garden with a raised planter. To the front there is a raised boarder with mature shrubbery.
Note to buyers A floor test is held on file which advises this property has grade 2 red ash. "The infill material is at a low sulphate content and the concrete is of satisfactory depth and qualify. Floor repairs are therefore not considered necessary in this case"
This property was personally inspected by Nick Cliffe
Details were produced on 27/03/2019
Property Location
Marketed by Heywoods
Disclaimer Property descriptions and related information displayed on this page are marketing materials provided by Heywoods. estateagents365.uk does not warrant or accept any responsibility for the accuracy or completeness of the property descriptions or related information provided here and they do not constitute property particulars. Please contact Heywoods for full details and further information.


