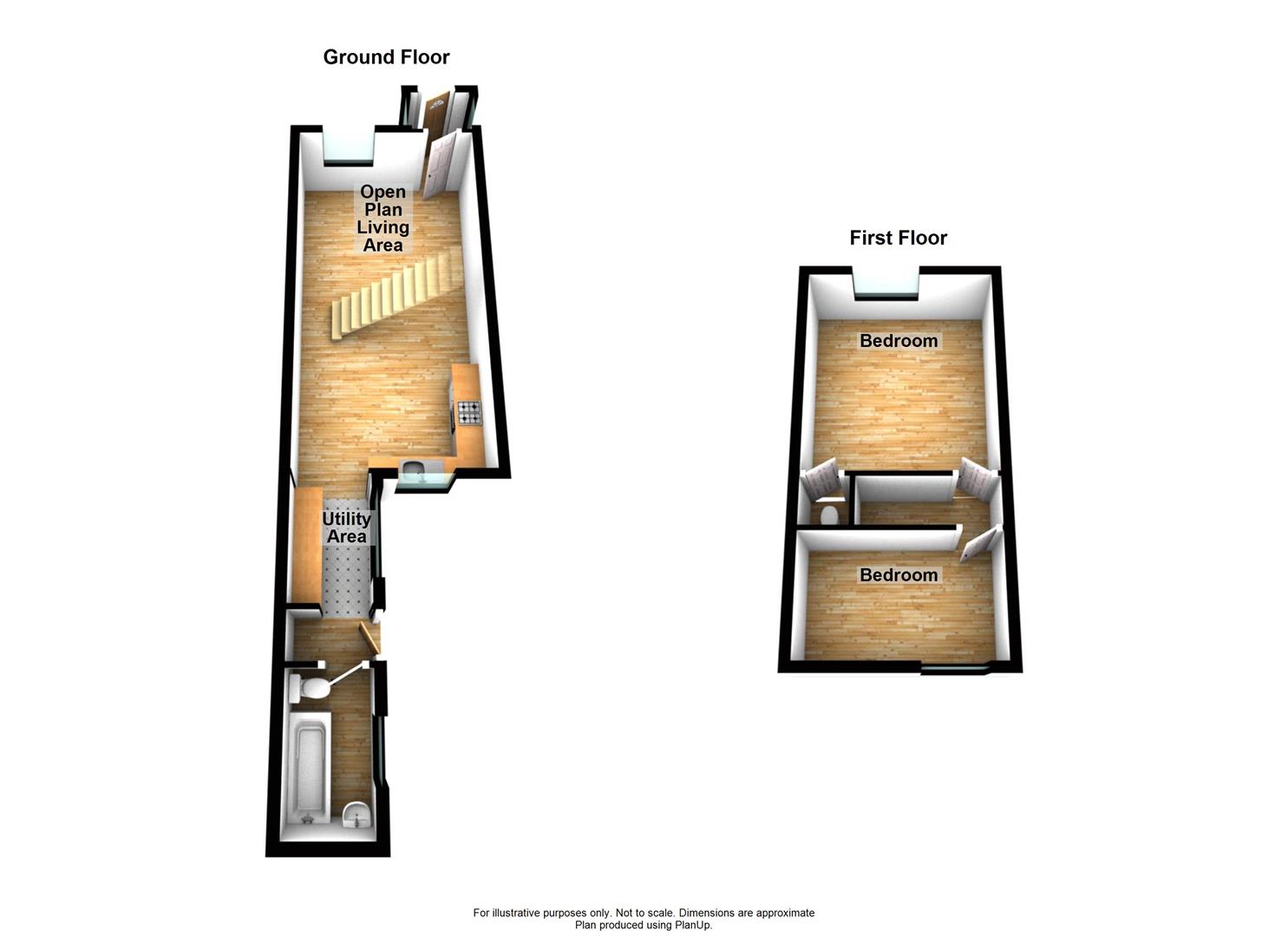Terraced house for sale in Newcastle-under-Lyme ST5, 2 Bedroom
Quick Summary
- Property Type:
- Terraced house
- Status:
- For sale
- Price
- £ 129,950
- Beds:
- 2
- Baths:
- 1
- Recepts:
- 1
- County
- Staffordshire
- Town
- Newcastle-under-Lyme
- Outcode
- ST5
- Location
- Hatrell Street, Newcastle-Under-Lyme ST5
- Marketed By:
- Keys Estate Agents
- Posted
- 2024-04-04
- ST5 Rating:
- More Info?
- Please contact Keys Estate Agents on 01782 966901 or Request Details
Property Description
* A modern two bedroom mid terraced house
* open plan living arrangement
* close to the town centre
* yard
Accommodation
Description
This modern two bedroom mid terraced property has been lovingly renovated by the current vendor to provide stylish and contemporary living arrangement, situated within easy reach of Newcastle under Lyme town centre, the location is ideally placed for access to a variety of local amenities, schools and commuter links. The accommodation comprises: Porch, open plan living space incorporating lounge and kitchen area, utility area and a bathroom. To the first floor are two bedrooms. Fore courted to the front and to the rear is a yard and small garden. Additional benefits include GCH and uPVC double glazing. Viewing is essential to appreciate what this stunning property has to offer.
Ground Floor
Open Plan Living Area (7.4 x 3.6 (24'3" x 11'9"))
Lounge Area (4.1 x 3.6 (13'5" x 11'9"))
Ceiling light point, radiator, T.V. Aerial point, uPVC double glazed window with front aspect.
Kitchen Area (2.2 x 3.6 (7'2" x 11'9"))
Fitted with a range of wall and base units and co-ordinating works tops, built in single electric oven, four ring hob and extrator hood, sink and drainer with mixer tap, plumbing for washing machine. Spot lights, radiator, uPVC double glazed window.
Utility Area (2.2 x 1.4 (7'2" x 4'7"))
Fitted with a range of wall and base units and co-ordinating work tops. Ceiling light point, uPVC double glazed window, uPVC exterior door.
Bathroom (2.4 x 1.4 (7'10" x 4'7"))
Fitted with a three piece white suite comprises: P shaped bath, pedestal wash hand basin, low level w.C. Ceiling light point, heated towel rail, uPVC double glazed window.
First Floor
Bedroom One (4.1 x 3.6 (13'5" x 11'9"))
Ceiling light point, radiator. W.C. And wash hand basin, uPVC double glazed window with front aspect.
Bedroom Two (2.2 x 3.6 (7'2" x 11'9"))
Ceiling light point, radiator, uPVC double glazed window with front aspect.
Externally
Forecourted to the front, to the rear is yard and access to a small garden area.
General Information
Services
We believe all are available.
Tenure
Assumed to be freehold.
Viewing
Strictly by appointment with the agents. Council Tax Band
Newcastle Borough
Offer Procedure
All offers should be made directly to Keys Estate Agents and should be made before contacting the bank, building society or solicitor as any delay may result in a sale being agreed to another party and survey/legal fees being unnecessarily incurred.
In compliance with the Estate Agents Order 1991 we are obliged to check into a purchaser’s financial situation to qualify an offer and financial arrangements. If you are making a cash offer which is not subject to the sale of a property written confirmation of the availability of funds will be required to qualify your offer.
The agent has not tested any of the equipment, fixtures, fittings or services and so can not verify that they are in working order or fit for their purpose. Legal documents have not been checked by the agents to verify tenure of the property.
Subject to contract. Vacant possession on completion.
Mortgage Advice
Independent Mortgage Advice with 100’s of lenders to choose from.
Our Mortgage Advisor can provide you with up to the minute information on the rates available. To arrange an appointment, contact Keys on .
Your home is at risk if you do not keep up repayments on A mortgage or other loans secured on it. Full written quotations available on request. A suitable life policy may be required. Loans subject to status. Minimum age 18.
Property Location
Marketed by Keys Estate Agents
Disclaimer Property descriptions and related information displayed on this page are marketing materials provided by Keys Estate Agents. estateagents365.uk does not warrant or accept any responsibility for the accuracy or completeness of the property descriptions or related information provided here and they do not constitute property particulars. Please contact Keys Estate Agents for full details and further information.


