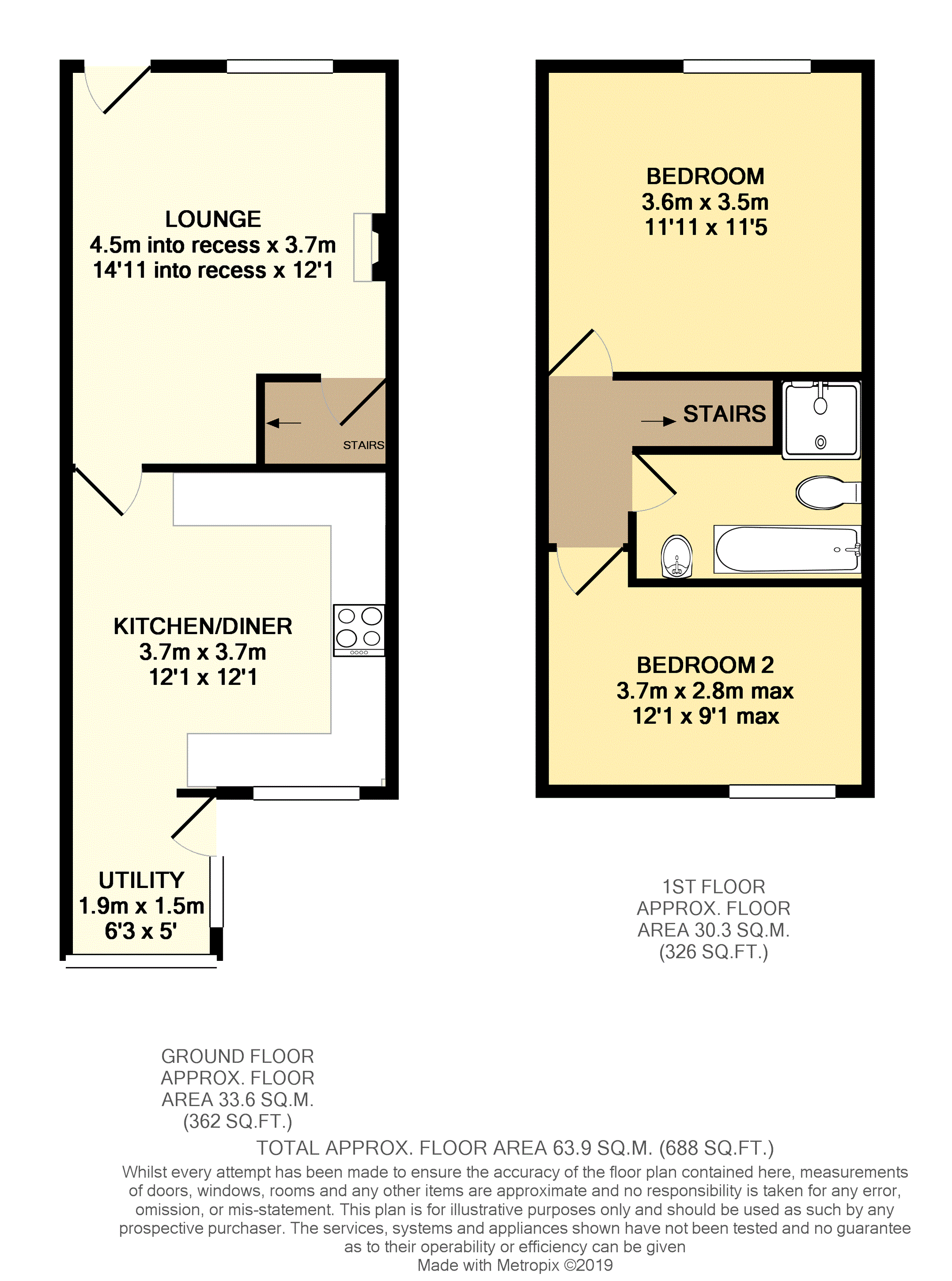Terraced house for sale in Newcastle-under-Lyme ST5, 2 Bedroom
Quick Summary
- Property Type:
- Terraced house
- Status:
- For sale
- Price
- £ 80,000
- Beds:
- 2
- Baths:
- 1
- Recepts:
- 1
- County
- Staffordshire
- Town
- Newcastle-under-Lyme
- Outcode
- ST5
- Location
- Booth Street Chesterton, Newcastle ST5
- Marketed By:
- Purplebricks, Head Office
- Posted
- 2024-04-04
- ST5 Rating:
- More Info?
- Please contact Purplebricks, Head Office on 024 7511 8874 or Request Details
Property Description
*no chain* possible parking to rear*A charming terraced property situated in the convenient location of Chesterton, offering an ideal first time buy or investment opportunity.
The accommodation comprises; lounge, modern fitted kitchen-diner and an extra utility area and to the first floor there are two bedrooms and a four-piece family bathroom.
There is a garden to the rear of the property which has a patio and an astro-turfed area as well as a timber storage shed. There is the possibility to convert part of the area into a parking space.
Booth Street is just a short distance away from Chesterton and Newcastle town centres as well as the A34 and A500 for commuters. There are many local amenities, shops and schools. This property must be viewed to be appreciated.
Lounge
There is a uPVC double glazed bay window and entrance door to the front aspect, a radiator and wall mounted gas fire and wood effect laminate flooring. There is a staircase to the first floor with a recess below.
Kitchen/Diner
There is a range of fitted base and wall units with preparation surfaces incorporating the stainless steel sink unit with up and over mixer tap and drainer. There is space for an electric cooker, an extractor hood above, plumbing for an automatic washing machine and space for a fridge-freezer. There is a tiled splash-back, wood effect laminate flooring, a radiator and a uPVC double glazed window to the rear aspect.
Utility Room
There is a radiator, laminate floring and uPVC double glazed windows and a door to the side aspect leading into the garden. This room currently houses the tumble dryer but could easily be used as a pleasant sun room.
Landing
Landing
Bedroom One
There is a radiator and a uPVC double glazed window to the front aspect.
Bedroom Two
With a radiator and a uPVC double glazed window to the rear aspect.
Bathroom
The modern four-piece suite comprises; panelled bath, a shower enclosure housing a mains shower, there is a pedestal basin and a low level w.C. There is a chrome heated towel rail and an extractor fan.
Outside
The rear of the property has a pleasant garden which comprises of a paved patio, an astro-turf area and a timber storage shed furthermost. There is a wall and fence divide and double gates to the rear aspect which could be adapted to provide vehicular access for parking.
Property Location
Marketed by Purplebricks, Head Office
Disclaimer Property descriptions and related information displayed on this page are marketing materials provided by Purplebricks, Head Office. estateagents365.uk does not warrant or accept any responsibility for the accuracy or completeness of the property descriptions or related information provided here and they do not constitute property particulars. Please contact Purplebricks, Head Office for full details and further information.


