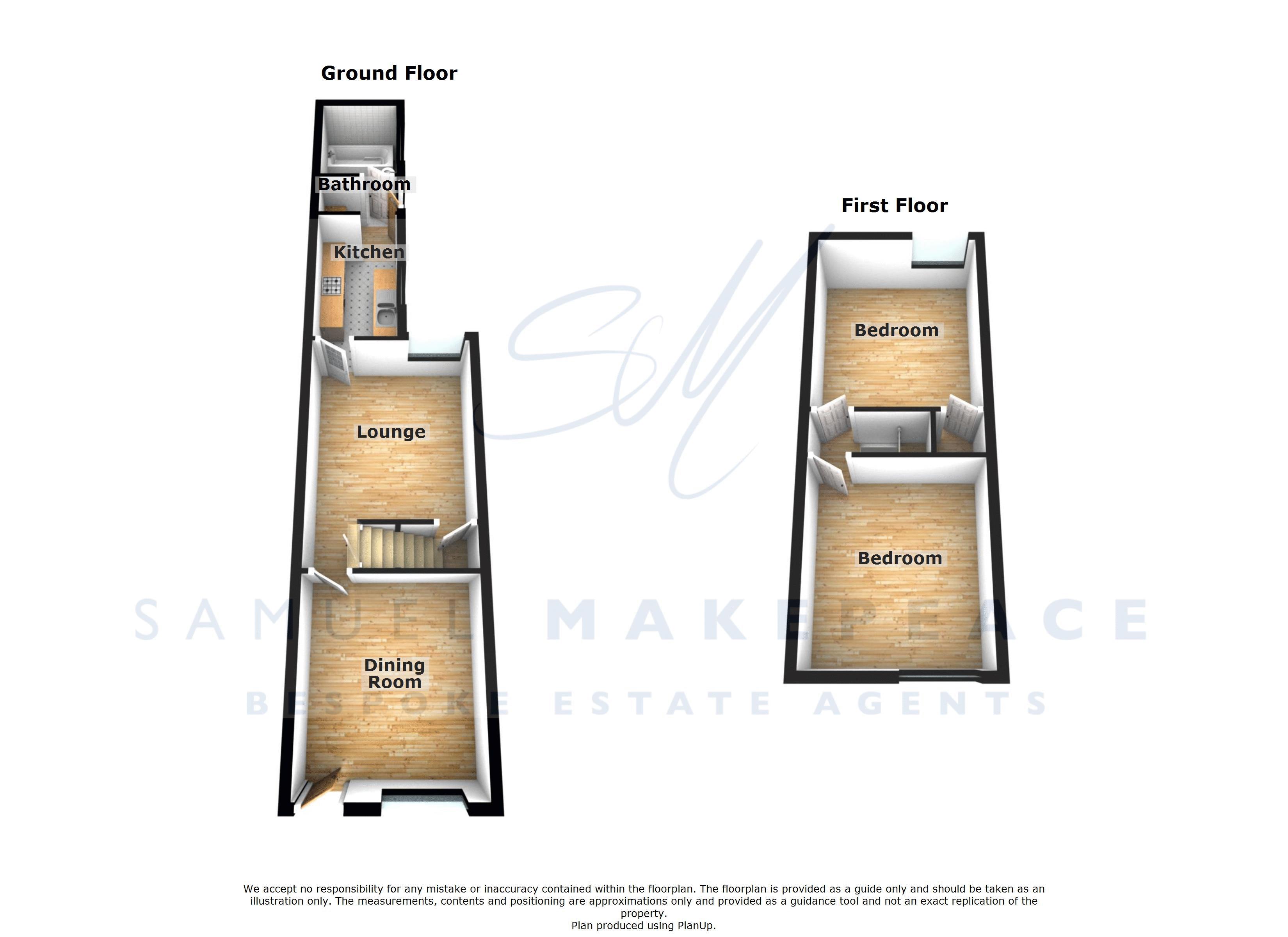Terraced house for sale in Newcastle-under-Lyme ST5, 2 Bedroom
Quick Summary
- Property Type:
- Terraced house
- Status:
- For sale
- Price
- £ 79,950
- Beds:
- 2
- Baths:
- 1
- Recepts:
- 2
- County
- Staffordshire
- Town
- Newcastle-under-Lyme
- Outcode
- ST5
- Location
- Victoria Street, Chesterton, Newcastle Under Lyme ST5
- Marketed By:
- Samuel Makepeace Bespoke Estate Agents - Kidsgrove
- Posted
- 2024-04-04
- ST5 Rating:
- More Info?
- Please contact Samuel Makepeace Bespoke Estate Agents - Kidsgrove on 01782 966940 or Request Details
Property Description
Keep walking through the storm and hold your head up high, for one look at this lovely home and you will never walk alone. On offer is a two bedroom property on Victoria Street in Chesterton. Everything is ready and done for you here. The kitchen was recently fitted, and all the rooms are nicely decorated. It is move in ready. On the ground floor is two large reception rooms, one with a feature fire. Then there is a kitchen to the rear with plenty of space to cook up a storm. Competing the floor is a rear hall with a handy place to put your fridge freezer, and a bathroom with both bathing and showering facilities. Up the stairs and you will discover the two double bedrooms. To the rear of the home is a nice paved patio with plenty of room for dining. To the front or rear you are not overlooked by another house directly, making this a perfect first time buyer or investor property. So walk on, walk on and call Samuel Makepeace Bespoke Estate Agents today
Interior
Ground Floor
Dining Room (12' 0'' x 10' 8'' (3.66m x 3.26m))
Double glazed door facing front aspect, double glazed window facing front aspect, fireplace, laminate wood floor, radiator
Lounge (15' 5'' x 12' 2'' (4.70m x 3.70m))
Double glazed window facing rear aspect, fireplace with electric fire, radiator, TV point, laminate wood floor, under stairs cupboard
Kitchen (10' 4'' x 6' 5'' (3.15m x 1.95m))
Double glazed window facing rear aspect, a range of wall and base cupboard units, work surfaces, stainless steel sink and drainer, gas hob, electric built in oven, stainless steel cooker hood and matching splash back, plumbing for washing machine, space for further appliance, loft access
Rear Hall
Double glazed rear door, space for fridge freezer, work surface, central heating boiler
Bathroom (8' 2'' x 6' 0'' (2.49m x 1.82m))
Double glazed window facing rear aspect, bath with shower over, hand wash basin, low levle wc, radiator
Second Floor
Landing
Bedroom One (12' 0'' x 12' 0'' (3.65m x 3.65m))
Double glazed window overlooking rear aspect, radiator, storage cupboard
Bedroom Two (12' 0'' x 10' 8'' (3.66m x 3.26m))
Double glazed window overlooking the front aspect, radiator, laminate wood floor
Exterior
Rear Garden
Paved patio with gated access and brick storage
Property Location
Marketed by Samuel Makepeace Bespoke Estate Agents - Kidsgrove
Disclaimer Property descriptions and related information displayed on this page are marketing materials provided by Samuel Makepeace Bespoke Estate Agents - Kidsgrove. estateagents365.uk does not warrant or accept any responsibility for the accuracy or completeness of the property descriptions or related information provided here and they do not constitute property particulars. Please contact Samuel Makepeace Bespoke Estate Agents - Kidsgrove for full details and further information.


