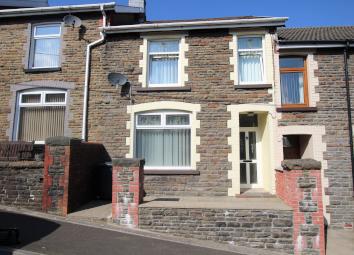Terraced house for sale in Mountain Ash CF45, 3 Bedroom
Quick Summary
- Property Type:
- Terraced house
- Status:
- For sale
- Price
- £ 82,950
- Beds:
- 3
- Baths:
- 1
- Recepts:
- 1
- County
- Rhondda Cynon Taff
- Town
- Mountain Ash
- Outcode
- CF45
- Location
- Gwernifor Street, Mountain Ash CF45
- Marketed By:
- T Samuel Estate Agents
- Posted
- 2024-05-16
- CF45 Rating:
- More Info?
- Please contact T Samuel Estate Agents on 01443 308806 or Request Details
Property Description
Wow what A view !
Great opportunity for someone to purchase this family home with 3 bedrooms and upstairs bathroom. The property has potential to be an amazing family home. There is a large rear garden with a brick built shed to the bottom, patio area to the top section providing outstanding views over the local mountain side.
The accommodation comprises of: Large lounge, large kitchen/diner, 3 bedrooms and upstairs bathroom, rear garden.
The area of Darranlas is very popular and the local primary school is within a short walk away. Mountain Ash town centre is also close by allowing access to all local shops, local train station and Mountain Ash Hospital.
The A470 is a short drive away allowing easy commute.
Wow what A view !
Great opportunity for someone to purchase this family home with 3 bedrooms and upstairs bathroom. The property has potential to be an amazing family home. There is a large rear garden with a brick built shed to the bottom, patio area to the top section providing outstanding views over the local mountain side.
The accommodation comprises of: Large lounge, large kitchen/diner, 3 bedrooms and upstairs bathroom, rear garden.
The area of Darranlas is very popular and the local primary school is within a short walk away. Mountain Ash town centre is also close by allowing access to all local shops, local train station and Mountain Ash Hospital.
The A470 is a short drive away allowing easy commute.
Hallway 10' 1" x 3' 1" (3.08m x 0.96m) UPVC front door allowing access to the hallway. Emulsion walls and artex ceiling. Carpet. Radiator. Power points. Door leading to lounge and stairs to the first floor accommodation.
Lounge 22' 8" x 13' 11" (6.93m x 4.25m) Emulsion walls with feature brick built fireplace housing log burner, ceilings with decorative coving. UPVC windows to front, radiator and power points, wooden door leading to kitchen.
Kitchen/diner 20' 4" x 17' 0" (6.22m x 5.19m) Large kitchen/diner with emulsion walls, this room benefits from red brick feature walls. Fitted modern kitchen, vinyl flooring throughout, tongue and groove ceiling, UPVC windows to rear and UPVC door to rear. Radiators and power points.
Landing 7' 2" x 7' 2" (3.53m x 2.20m) Emulsion walls and ceiling, carpet. Power points and wooden doors leading to upstairs bathroom and 3 bedrooms.
Bedroom 1 13' 5" x 9' 7" (4.11m x 2.93m) Artex ceiling and emulsion walls. Carpet. Radiator and power points. UPVC window to the front.
Bedroom 2 10' 6" x 9' 11" (3.22m x 3.03m) Emulsion walls and artex ceiling, carpet. Radiator, power points and UPVC window to rear.
Bedroom 3 14' 6" x 6' 10" (4.43m x 2.10m) Emulsion walls and artex ceiling. Carpet. Radiator and power points. UPVC window to front.
Upstairs bathroom 10' 9" x 8' 7" (3.30m x 2.64m) Emulsion walls with part tongue and groove, tiled walls around bath. Artex ceiling, carpet. Radiator. UPVC window to rear. Wooden door leading to storage which houses the 8 year old Ferroli boiler. 3-piece suite in white with an overhead shower.
Rear garden Tiered area with the top section laid with patio slabs allowing a panoramic view of the local mountain side. Bottom section is grass with a large brick built shed.
Property Location
Marketed by T Samuel Estate Agents
Disclaimer Property descriptions and related information displayed on this page are marketing materials provided by T Samuel Estate Agents. estateagents365.uk does not warrant or accept any responsibility for the accuracy or completeness of the property descriptions or related information provided here and they do not constitute property particulars. Please contact T Samuel Estate Agents for full details and further information.

