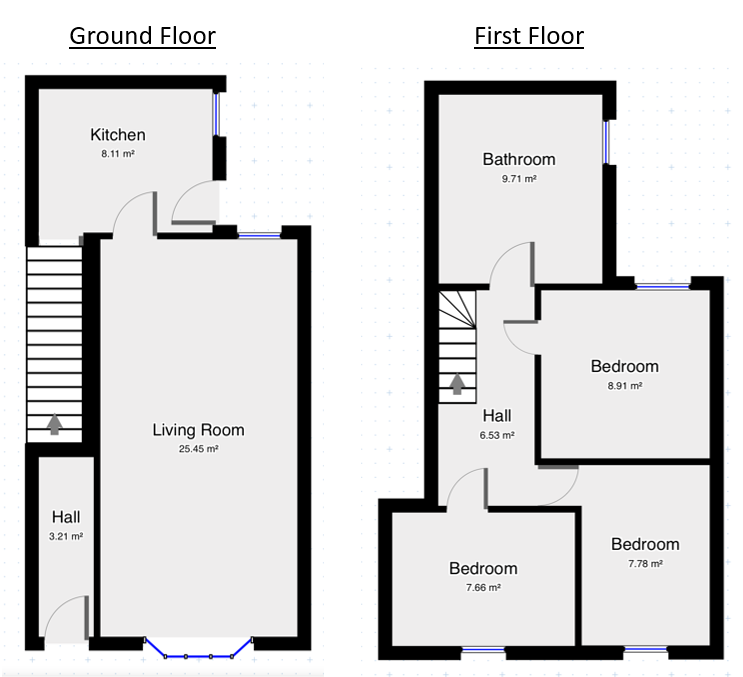Terraced house for sale in Mountain Ash CF45, 3 Bedroom
Quick Summary
- Property Type:
- Terraced house
- Status:
- For sale
- Price
- £ 71,950
- Beds:
- 3
- Baths:
- 1
- Recepts:
- 1
- County
- Rhondda Cynon Taff
- Town
- Mountain Ash
- Outcode
- CF45
- Location
- Park Street (G9), Penrhiwceiber, Mountain Ash CF45
- Marketed By:
- T Samuel Estate Agents
- Posted
- 2024-03-31
- CF45 Rating:
- More Info?
- Please contact T Samuel Estate Agents on 01443 308806 or Request Details
Property Description
** A property that will appeal to everyone**
Are you looking for your first investment property which has already been renovated to a great standard or are you just looking to get on the property ladder ? Perfect opportunity to purchase this property in a popular letting/residential area of Penrhiwceiber, Mountain Ash. As an investor this property could bring you a yield of 6.67/7.51 with just the initial purchase outlay. Also suitable for first time buyers.
The property is available to move into straight away with no onward chain.
Close to local amenities, primary schools and close to main bus route. The town centre of Mountain Ash is within walking distance. There are two train stations within walking distance of this property allowing easy commute. The A470 trunk road is a short drive away.
Accommodation comprises large lounge/diner, kitchen, 3 bedrooms, bathroom and rear decked area.
Viewing highly recommended.
** A property that will appeal to everyone**
Are you looking for your first investment property which has already been renovated to a great standard or are you just looking to get on the property ladder ? Perfect opportunity to purchase this property in a popular letting/residential area of Penrhiwceiber, Mountain Ash. As an investor this property could bring you a yield of 6.67/7.51 with just the initial purchase outlay. Also suitable for first time buyers.
The property is available to move into straight away with no onward chain.
Close to local amenities, primary schools and close to main bus route. The town centre of Mountain Ash is within walking distance. There are two train stations within walking distance of this property allowing easy commute. The A470 trunk road is a short drive away.
Accommodation comprises large lounge/diner, kitchen, 3 bedrooms, bathroom and rear decked area.
Viewing highly recommended.
Hallway 10' 7" x 3' 2" (3.24m x 0.99m) Entrance via a uPVC door. Laminate flooring. Emulsion walls and wallpapered ceiling. Double radiator. Stairs to the first floor. Electric fuse board. Door to lounge. Power points.
Lounge/diner 23' 6" x 11' 7" (7.17m x 3.55m) Emulsion walls and ceiling. 2 uPVC windows, 1 to the front with a bay window and 1 to the rear allowing plenty of light. Door leading to the kitchen. Open fireplace with coal effect fire. Power points. 2 cast iron style radiators.
Kitchen 10' 3" x 8' 5" (3.13m x 2.59m) Emulsion walls and ceiling. UPVC window to the side and uPVC door leading to the rear. Under stairs storage cupboard. Newly fitted Grey wood effect cupboards with chrome handles. Fitted oven with halogen hob and chrome extractor hood above. Stainless steel sink unit with mixer taps. Plumbed for automatic washing machine. Power points.
Landing 9' 11" x 5' 7" (3.04m x 1.71m) Emulsion walls and ceiling. Carpet. Power points. Doors leading to 3 bedrooms and bathroom.
Bathroom upstairs 10' 11" x 9' 6" (3.35m x 2.90m) Emulsion walls and ceilings. Laminate flooring. Double radiator. UPVC window to the side with frosted glass. Cupboard housing combi boiler. Separate shower cubicle with tiled around area. Newly fitted bathroom suite in white comprising of a shaped bath with floor freestanding chrome taps, low level w.C and pedestal wash hand basin.
Bedroom 1 9' 9" x 9' 9" (2.99m x 2.98m) Emulsion walls and ceiling. Carpet. Double radiator. Power points. UPVC window to the rear.
Bedroom 2 10' 5" x 7' 5" (3.19m x 2.27m) Emulsion walls and ceiling. Carpet. Double radiator. Power points. UPVC window to the front. Attic access.
Bedroom 3 10' 7" x 7' 9" (3.24m x 2.37m) Emulsion walls and ceiling. Carpet. Power points. Double radiator. UPVC window to the front.
Rear garden Wooden steps leading to a tiered decked area.
Property Location
Marketed by T Samuel Estate Agents
Disclaimer Property descriptions and related information displayed on this page are marketing materials provided by T Samuel Estate Agents. estateagents365.uk does not warrant or accept any responsibility for the accuracy or completeness of the property descriptions or related information provided here and they do not constitute property particulars. Please contact T Samuel Estate Agents for full details and further information.


