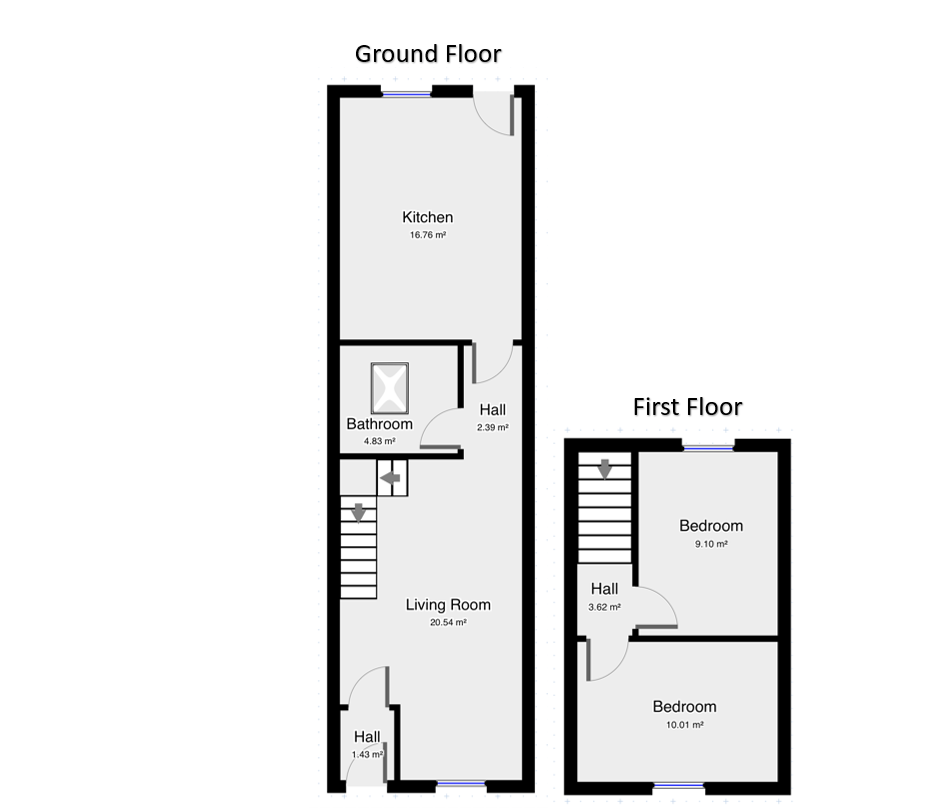Terraced house for sale in Mountain Ash CF45, 2 Bedroom
Quick Summary
- Property Type:
- Terraced house
- Status:
- For sale
- Price
- £ 87,000
- Beds:
- 2
- Baths:
- 1
- Recepts:
- 1
- County
- Rhondda Cynon Taff
- Town
- Mountain Ash
- Outcode
- CF45
- Location
- Bailey Street, Mountain Ash CF45
- Marketed By:
- T Samuel Estate Agents
- Posted
- 2024-03-31
- CF45 Rating:
- More Info?
- Please contact T Samuel Estate Agents on 01443 308806 or Request Details
Property Description
**perfect first time buy** Looks are deceiving for this Beautiful spacious home, within walking distance to all local amenities, bus routes, train station, primary and secondary schools. The A470 is a short distance away. This Property boasts a spacious living area with excellent size kitchen, modern family bathroom plus two good sized bedrooms. The property also has an attic space which has already been boarded out with electrics and a pull down stairway. To the rear of the property you will find a yard with artificial grass for easy maintenance with views of the local mountain.
Full description Looks are deceiving for this Beautiful spacious family home, within walking distance to all local amenities, bus routes, train station, primary and secondary schools. This Property boasts a spacious living area excellent size kitchen, modern family bathroom with two family sized bedrooms. To the rear of the property you will find a yard with artificial grass for easy maintenance with views of the mountains
hallway 4' 5" x 3' 5" (1.36m x 1.05m) Hallway has a light and airy feeling with a glass feature window to Lounge. Walls are half Emulsion and half Tiled, Artex Ceiling & Carpet Flooring. Upvc Front Door. Glass door leading to Lounge.
Lounge 20' 6" x 11' 8" (6.26m x 3.56m) Emulsion Walls, Artex Ceiling & Carpet Flooring. Radiator and four power points. Upvc Window to Front. Doors leading to Bathroom and Kitchen/Diner. Open plan staircase leading to Bedrooms
ground floor bathroom 7' 6" x 6' 10" (2.30m x 2.10m) Newly renovated. Tiled walls with a Travertine feel.
Artex Ceiling. Skylight window. New shower. White toilet with vanity unit. Radiator.
Kitchen/diner 15' 5" x 11' 7" (4.72m x 3.55m) Emulsion Walls, Artex Ceiling & Tiled Flooring. Fitted Kitchen with Worcester Boiler. Cupboard to house your cleaning essentials. Upvc Window to rear. Upvc Door leading to Private Yard with views of the Mountain.
Bedroom 1 12' 5" x 8' 7" (3.79m x 2.64m) Emulsion Walls, Artex Ceiling and Carpet Flooring. Radiator and Power Points. Upvc window to rear
bedroom 2 11' 4" x 8' 7" (3.46m x 2.63m) Emulsion Walls, Artex Ceiling & Carpet Flooring. Radiator and three double power points. Fitted Wardrobes. Upvc window to Front.
Rear garden Low maintenance flat yard with artificial grass, views of the mountains.
Attic space The Attic space has a good height level which has been boarded out. It also has electricity plus a pull down stairway.
Property Location
Marketed by T Samuel Estate Agents
Disclaimer Property descriptions and related information displayed on this page are marketing materials provided by T Samuel Estate Agents. estateagents365.uk does not warrant or accept any responsibility for the accuracy or completeness of the property descriptions or related information provided here and they do not constitute property particulars. Please contact T Samuel Estate Agents for full details and further information.


