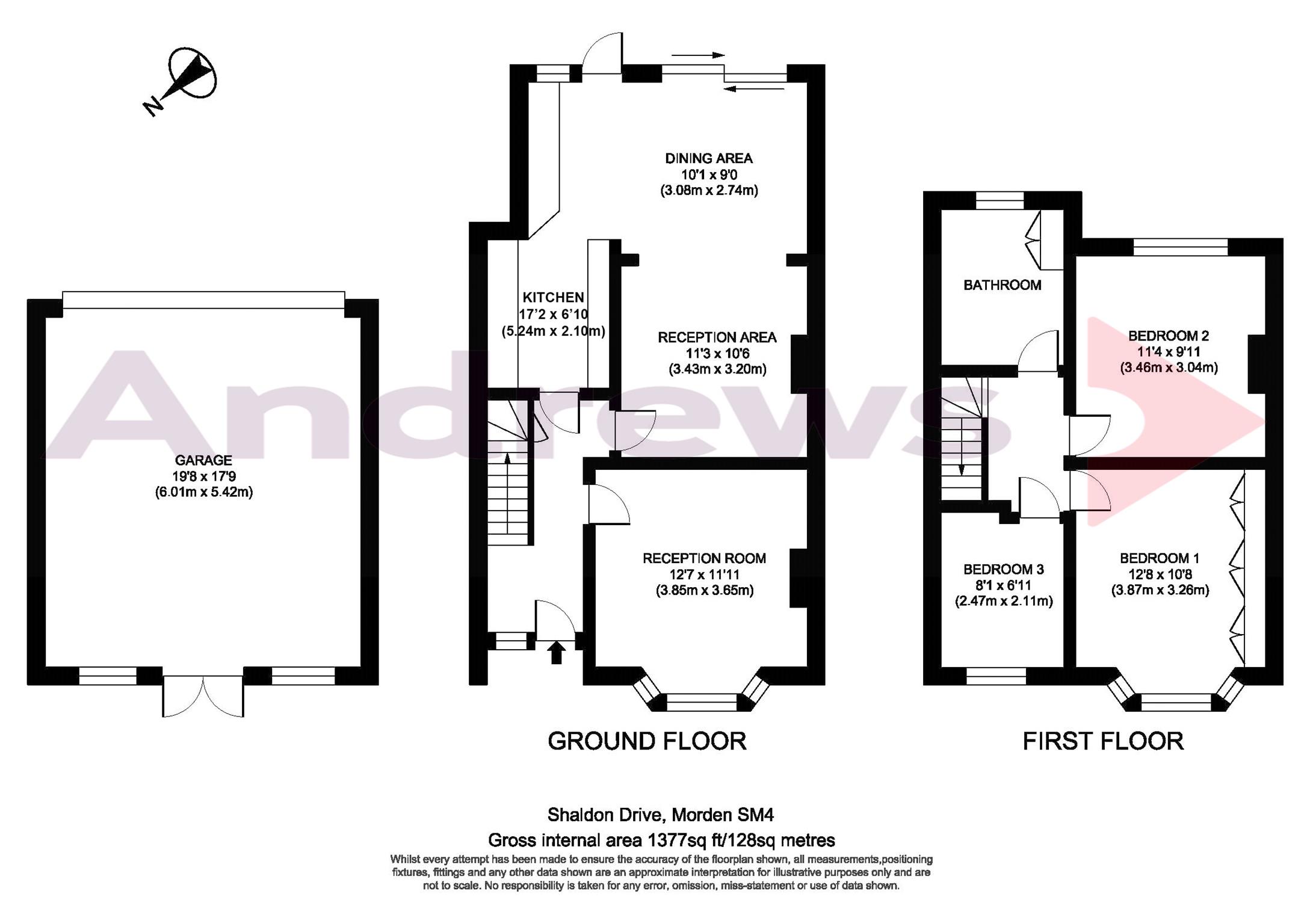Terraced house for sale in Morden SM4, 3 Bedroom
Quick Summary
- Property Type:
- Terraced house
- Status:
- For sale
- Price
- £ 525,000
- Beds:
- 3
- Baths:
- 1
- Recepts:
- 2
- County
- London
- Town
- Morden
- Outcode
- SM4
- Location
- Shaldon Drive, Morden, Surrey SM4
- Marketed By:
- Andrews - Morden
- Posted
- 2019-01-27
- SM4 Rating:
- More Info?
- Please contact Andrews - Morden on 020 3463 2681 or Request Details
Property Description
Within a mile to Morden Town Centre and the Northern Line Undergound Station is this well-presented three bedroom extended* family home that offers an abundance of space that would make this the ideal place to entertain family and friends.
Ground floor accommodation offers a separate front reception room that would be perfect for relaxing in the evening in front of the fire, a rear reception room that is flooded with natural light and leads through to the dining area. The dining area benefits from sliding doors to the garden and is partly opened to the fitted kitchen.
Upstairs boasts three bedrooms, with the master benefitting from a range of fitted wardrobes, and all three rooms are serviced by a wonderful three piece shower room. Access to the loft can be found from the landing providing room for storage.
There are gardens to the front and rear with the latter being of a southerly aspect and measuring in excess of 73ft. At the end of the garden there is also a double garage.
*We have not seen the paperwork/permissions for the extension so please check with your solicitor/conveyancer.
Shaldon Drive is a popular residential road in a highly sought-after area of Morden that is littered with green space at Cannon Hill Common, Morden Park and Mostyn Gardens. This location is well serviced by bus routes which link Wimbledon, Sutton, Morden and Raynes Park, which in turn offer train and tube links into Central London. David Lloyd Leisure Centre is appealing for those with active lifestyles, and being in close proximity to the A3 offers excellent opportunity for family trips out.
Front Garden
Wall to the front and side, patio.
Entrance Hall
Frosted double glazed window, radiator, phone point, staircase with cupboard under, power point.
Front Reception Room (3.84m x 3.63m)
Double glazed bay window, radiator, gas fire place, power points, door to entrance hall.
Rear Reception (3.43m x 3.20m)
Radiator, electric fireplace, power points, opened to dining area.
Dining Area (3.07m x 2.74m)
Radiator, power points, double glazed sliding patio door to the garden.
Kitchen (5.23m x 2.08m)
Frosted double glazed window, part tiling to wall, single drainer, single bowl, inset sink unit with cupboards under, range of fitted base units comprising of cupboards and drawers, range of fitted wall units, laminate work tops, integrated electric oven, gas hob, cooker hood, power points.
Landing
Loft access
Bedroom One (3.86m x 3.25m)
Double glazed bay window, range of fitted cupboards and drawers, radiator, power points, door to landing.
Bedroom Two (3.45m x 3.02m)
Double glazed window, radiator, power points, door to landing.
Bedroom Three (2.46m x 2.11m)
Double glazed window, radiator, power points, door to landing.
Shower Room
Frosted double glazed window, shower cubicle, floating hand basin, llwc, part tiled walls, heated towel rail, cupboard housing gas combi boiler.
Rear Garden (22.48m x 5.56m)
Fences to the side, lawn, patio, flower beds and boarders, trees and shrubs, tap.
Garage (5.99m x 5.41m)
Rear access road, up and over door, light, power points.
Property Location
Marketed by Andrews - Morden
Disclaimer Property descriptions and related information displayed on this page are marketing materials provided by Andrews - Morden. estateagents365.uk does not warrant or accept any responsibility for the accuracy or completeness of the property descriptions or related information provided here and they do not constitute property particulars. Please contact Andrews - Morden for full details and further information.


