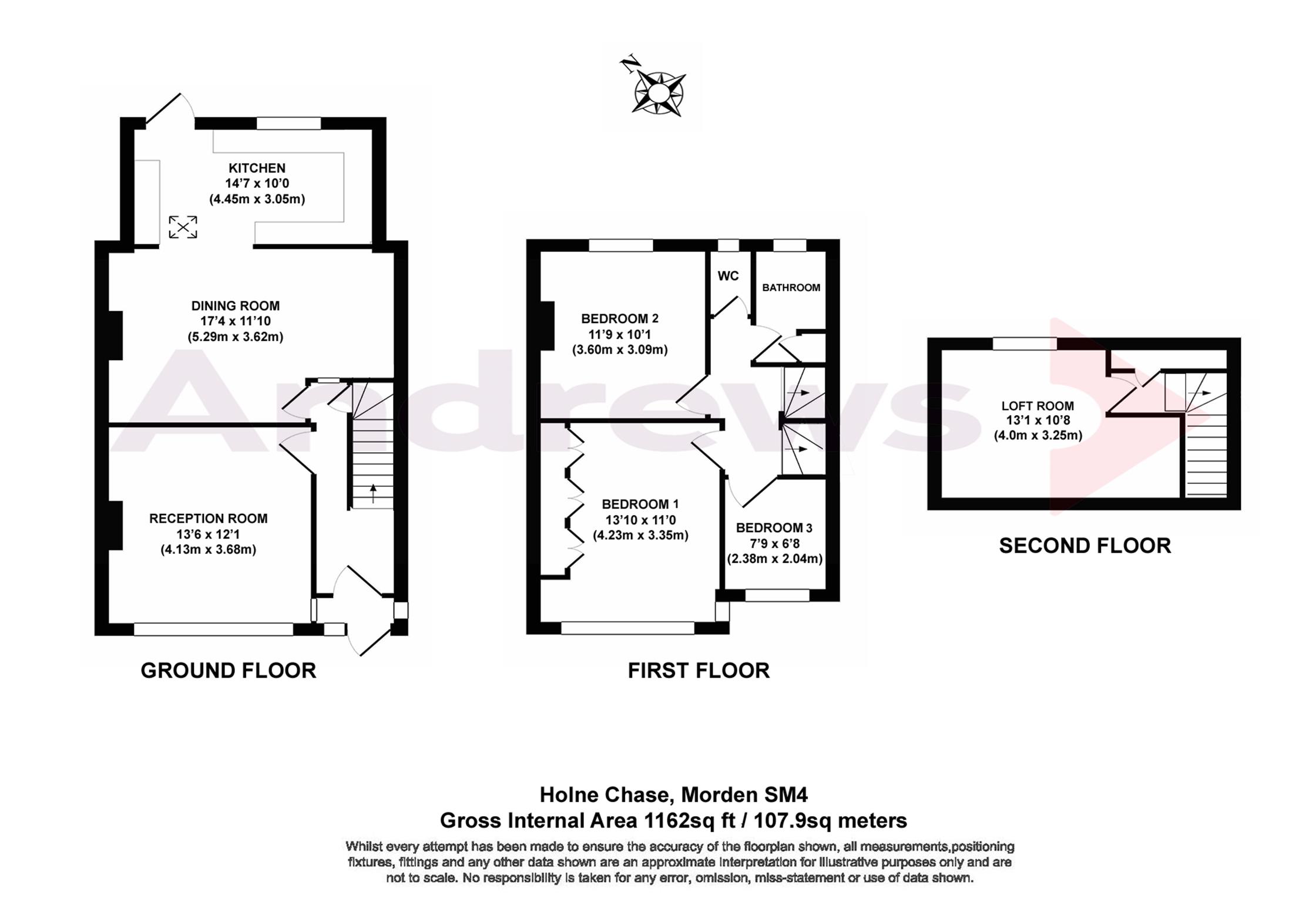Terraced house for sale in Morden SM4, 3 Bedroom
Quick Summary
- Property Type:
- Terraced house
- Status:
- For sale
- Price
- £ 490,000
- Beds:
- 3
- County
- London
- Town
- Morden
- Outcode
- SM4
- Location
- Holne Chase, Morden, Surrey SM4
- Marketed By:
- Andrews - Morden
- Posted
- 2024-04-03
- SM4 Rating:
- More Info?
- Please contact Andrews - Morden on 020 3463 2681 or Request Details
Property Description
On a popular residential road within 500 yards of the green spaces and Leisure facilities of Morden Park is this well –presented three bedroom mid terrace house that also benefits from an added loft room
Upon entry, you are greeted by a bright entrance hall which gives you a peak of what awaits. Accommodation comprises a reception room which is flooded with light from the bay window. A generous sized kitchen/diner benefits from its large windows with views of the rear garden.
The first floor features two double bedrooms and a well-proportioned single room. The master bedroom benefits from built in storage. A family bathroom with separate W.C. Completes the accommodation. There is access to the *loft room* from the landing which is currently being used as a bedroom. To the rear, there is a garden which stretches to over 90ft. It has been beautifully landscaped with both patio and lawn areas making it ideal for hosting family gatherings in those hot summer months! To the front of the property there is a shed with power and a ramp that leads up to the porch.
* Andrews Estate Agents are not holding copies of the planning permission/building regulations for the rear extension. It is advised that all prospective purchasers make their own necessary enquiries via their solicitor/conveyancer.
Entrance Hall
Radiator, coved ceiling, staircase with cupboard under, power points.
Reception Room (4.11m x 3.68m)
Double glazed window, radiator, coved ceiling, gas fireplace, TV point, phone point, power points, door to entrance hall.
Dining Room (5.28m x 3.61m)
Fireplace, power points, opened to kitchen.
Kitchen (4.45m x 3.05m)
Double glazed window, part tiling to walls, double drainer, single bowel inset with cupboards and drawers under, range of fitted base units comprising of cupboards and drawers, range of fitted wall units, laminate work tops, plumbed for washing machine, inset gas hob, extractor fan, fitted electric oven, power points, gas combi boiler, radiator, tiled floor, double glazed patio door, opened to dining room.
Landing
Power points, staircase to loft room.
Bedroom One (4.22m x 3.35m)
Double glazed window, range of fitted wardrobes, radiator, TV point, phone point, power points, door to landing.
Bedroom Two (3.58m x 3.05m)
Double glazed window, radiator, power points, door to landing.
Bedroom Three (2.36m x 2.03m)
Double glazed window, radiator, phone point, power points, door to landing.
Bathroom
Frosted double glazed window, panelled bath, mixer unit with shower over, hand basin with vanity unit, part tiled walls, radiator, built in cupboard.
Separate WC
Frosted double glazed window, Low Level WC, fully tiled walls.
Loft Room (3.99m x 3.25m)
Double glazed window, range of cupboards, radiator, power points, door to landing.
Rear Garden (29.21m x 7.26m)
Fences to side and rear, lawn, patio, flower beds and boarders, trees & shrubs, gated rear access, tap, external light.
Disclaimer
Andrews Estate Agents are unable to confirm whether statutory consents have been obtained for the extension(s)/conversion/alterations. It is the responsibility of all prospective purchasers to ensure that they and their legal representatives make all necessary enquiries with regard to these alterations as part of any conveyancing.
Property Location
Marketed by Andrews - Morden
Disclaimer Property descriptions and related information displayed on this page are marketing materials provided by Andrews - Morden. estateagents365.uk does not warrant or accept any responsibility for the accuracy or completeness of the property descriptions or related information provided here and they do not constitute property particulars. Please contact Andrews - Morden for full details and further information.


