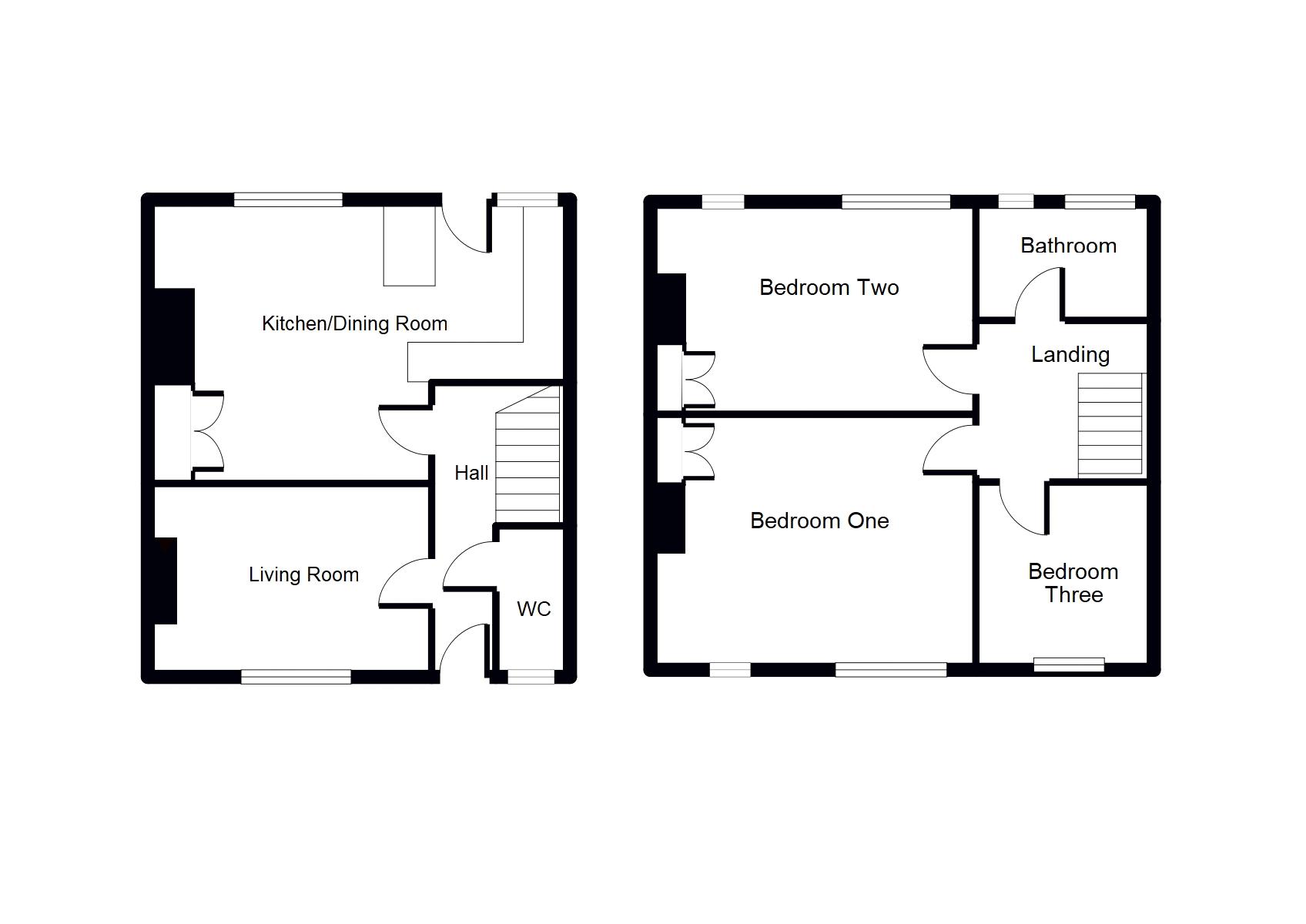Terraced house for sale in Mold CH7, 3 Bedroom
Quick Summary
- Property Type:
- Terraced house
- Status:
- For sale
- Price
- £ 132,500
- Beds:
- 3
- Baths:
- 2
- Recepts:
- 2
- County
- Flintshire
- Town
- Mold
- Outcode
- CH7
- Location
- Parc Alun, Mold CH7
- Marketed By:
- Williams Estates
- Posted
- 2018-11-15
- CH7 Rating:
- More Info?
- Please contact Williams Estates on 01352 376906 or Request Details
Property Description
A deceptively spacious traditional terraced house with modernized accommodation, occupying a convenient position within walking distance to the town centre. In brief the property affords living room with attractive gas stove, open plan modern fitted kitchen/diner with gas stove, downstairs cloaks, two large double bedrooms with further bedroom and family bathroom. Added benefits include gas central heating with combination boiler, double glazing, off road parking on a bricked driveway and enclosed low maintenance garden to the rear with outbuilding for utility. Located within the thriving market town of Mold which provides facilities to include local schools, bus station, Theatre Clwyd, supermarkets, a range of high street shops and the well stocked twice weekly market. Mold is also situated close to the A55/A494 road networks enabling easy access to Chester, Wrexham and beyond. EPC Rating d-55
Accommodation
Entering through a uPVC double glazed front door into:
Entrance Hall (12' 10'' x 6' 2'' Maximum (3.91m x 1.88m))
Having wood effect laminate flooring, staircase to the first floor, radiator and door into WC.
WC (4' 1'' x 2' 6'' (1.24m x 0.76m))
Having a modern fitted two piece suite comprising WC and corner wash hand basin with mixer tap over. Tiled splash back over the basin and tiled flooring, uPVC double glazed obscured window to the front elevation.
Living Room (13' 1'' x 8' 11'' (3.98m x 2.72m))
Coal effect gas stove set onto a granite hearth, recessed into the chimney breast with attractive beam over. Laminate flooring, television point, power points, telephone point, radiator and uPVC double glazed window to the front elevation.
Kitchen/Diner (19' 7'' Maximum x 12' 11'' (5.96m x 3.93m))
Having a range of attractive solid wood base and wall units with wood work surfaces and dividing peninsula unit with breakfast bar, integrated ceramic hob, extractor hood over and tiled splash backs. Inset bowl and a half white enamel drainer sink with mixer tap over, integrated oven, partly tiled walls, floor tiling to the kitchen area and uPVC double glazed exterior door to the rear garden with uPVC double glazed window adjacent.
To the dining area with ample space for a family dining table and chairs, laminate flooring, coal effect gas stove set onto a granite hearth with beam over, fitted cupboards and drawers into alcove, television point, radiator and uPVC double glazed window to the rear elevation.
Landing
Loft access hatch with boarded loft space and lighting, fitted cupboard housing the modern gas central heating boiler. Doors to first floor accommodation.
Bedroom One (12' 1'' x 12' 10'' (3.68m x 3.91m))
Built in cupboard, radiator, power points and uPVC double glazed window to the front elevation.
Bedroom Two (15' 1'' into alcove x 9' 10'' (4.59m x 2.99m))
Built in wardrobe, power points, television point, radiator and two uPVC double glazed windows to the rear elevation.
Bedroom Three (8' 5'' x 8' 4'' (2.56m x 2.54m))
Radiator, power points and uPVC double glazed window to the front elevation.
Bathroom (8' 3'' x 5' 6'' (2.51m x 1.68m))
A modern fitted bathroom with a white three piece suite comprising WC, pedestal wash hand basin with mixer tap over, bath with mixer tap, chrome shower and curved shower screen. Partly tiled walls with feature dado tiling, tiled flooring, extractor fan and two uPVC double glazed windows to the rear elevation.
Outside
The property is approached via a bricked driveway for off road parking, established hedging around and gable leading through to the rear garden.
A low maintenance garden to the rear which has a large gravelled area, flags leading to a round patio area great for outside family dining. The flags then lead through a trellis arch to a further section of the garden. The garden is bounded by timber fencing and established hedging.
Directions
From the Mold office head left on the high street and at the traffic lights turn right onto King Street. Follow the road to the roundabout and take the second exit to stay on King Street. Take the next right onto bridge street then an immediate right onto King Street. Proceed down the road and the property can be found on the left.
Property Location
Marketed by Williams Estates
Disclaimer Property descriptions and related information displayed on this page are marketing materials provided by Williams Estates. estateagents365.uk does not warrant or accept any responsibility for the accuracy or completeness of the property descriptions or related information provided here and they do not constitute property particulars. Please contact Williams Estates for full details and further information.


