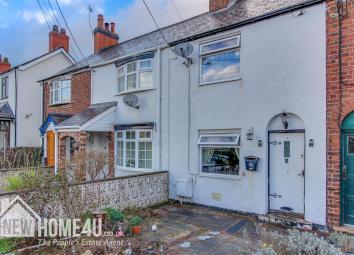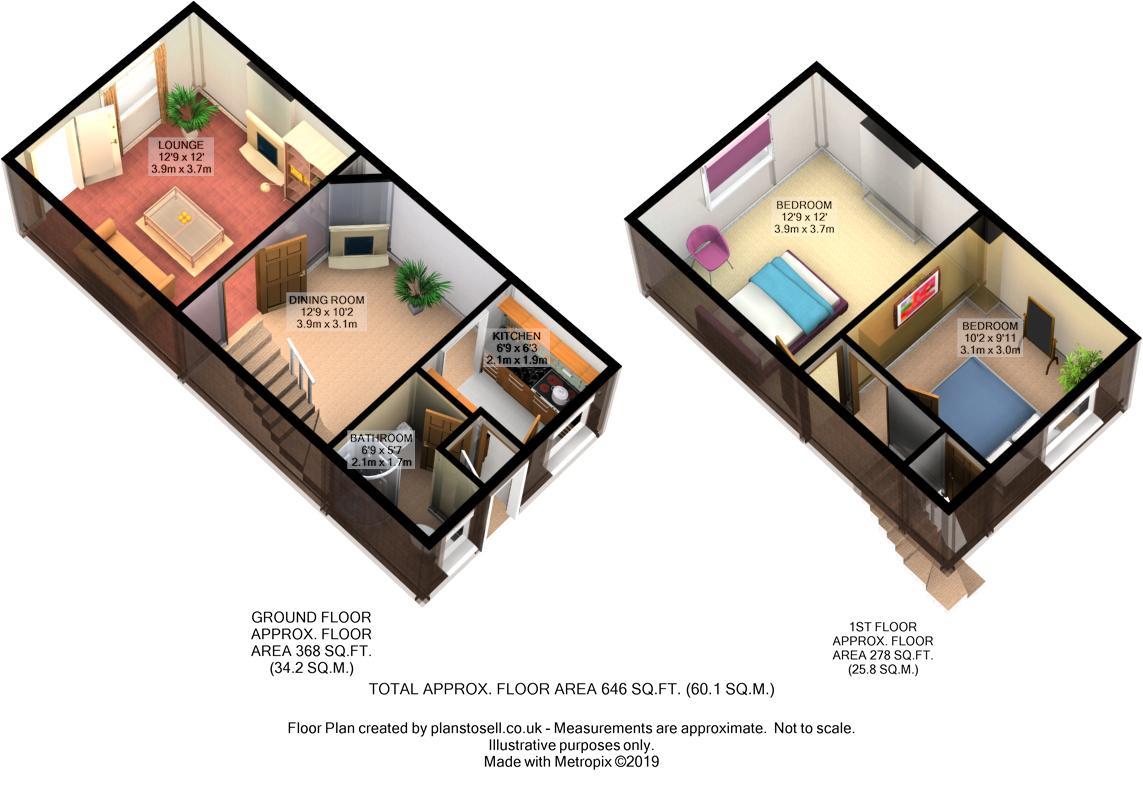Terraced house for sale in Mold CH7, 2 Bedroom
Quick Summary
- Property Type:
- Terraced house
- Status:
- For sale
- Price
- £ 119,995
- Beds:
- 2
- Baths:
- 1
- Recepts:
- 2
- County
- Flintshire
- Town
- Mold
- Outcode
- CH7
- Location
- Brook Terrace, Clayton Road, Mold CH7
- Marketed By:
- New Home 4 U Ltd
- Posted
- 2024-04-19
- CH7 Rating:
- More Info?
- Please contact New Home 4 U Ltd on 01352 376939 or Request Details
Property Description
If you are looking for a two bedroom home that is steeped in character, within an easy stroll of Mold town centre, has a traditional log burning stove ready to be installed, with quarry stone tiled floors, a downstairs shower room and delightful little rear garden, then we really do have a NewHome4U
Come to our office for free Independent mortgage advice or just email or even ‘call': Do you like the photos? Well may be you would you like to view this home personally…..The good thing about NewHome4U is, we open 7 days a week and we’re physically in the office 4U just so that you can, ‘’like no other estate agent in Mold’
Situated virtually opposite Ysgol Bryn Gwalia on Clayton Road this home occupies a very desirable and convenient position. One of a small terrace it puts me in mind of the sort of house a child draws with their first set of crayons. With its prettily laid out front garden and decorative stonework all it needs is roses around the door and a pink cheeked Nain welcoming the children as they pass on their way home from school. Indeed, this affinity with the older generation continues as we enter this tiny but perfectly formed home.
Walking up the shared path across the front gardens of the terrace brings us to what is very obviously the original wooden front door with its massive and ornate hinges and leaded glass insert. Stepping through directly into the living room we are greeted by the quarry tiled floor and exposed brick chimney breast with its enormous oak mantelpiece. Sitting in here is the yet to be connected log burning stove, the addition of which would transform this room into something magical. Actually, rather more Paul Daniels than actual magic, as this unit while looking highly convincing actually runs on mains gas but never mind, it’s easier to keep clean. All the necessary flues are present and the chimney has been swept and prepared so its installation should not present any problems.
Stepping through the door at the rear of this room bring us onto the dining room. Slightly larger than the front living room the floor in here is tiled with far more modern ceramic tiles, while in the corner, another fireplace displays a wooden fire surround and mantelpiece. Contained in here is a living flame effect electric fire, but I am told that behind the façade the original chimney is still there, as is the gas supply destined to feed the ‘log burner’ next door, meaning a more efficient gas fire could easily be installed here as well. On the opposite side of the room to the fire, the stairs rise offering a space for storage beneath while at the rear of the room, an archway leads directly into the kitchen.
Compact. That is the best word for this kitchen though having said that, everything necessary is here and while two cooks would rapidly resort to homicide, for a single chef it is convenience personified. Clever touches make this possible, such as the mounting of the microwave on the wall above the main cooker; space saving and practical. Room has even been found for an automatic washing machine but I suppose we should not be too surprised. You only have to look at the way boat designers fit the seemingly impossible into confined spaces to realise what can be done with enough thought.
Another door leads from here, past the back door to the rear yard and into the bathroom. Alright, shower room; even the Tardis has its limits…. This is another triumph of planning. Managing to fit a hand basin mounted atop a vanity and storage unit, a lavatory and a full sized walk-in shower cubicle into somewhere your eyes tell you should be impossible. The result is a perfectly functional bathroom but how? I kept expecting Debbie McGee to step out of a cupboard.
Outside the back door is a small paved seating area, easily big enough for a family bbq. I say that with confidence, having seen the bbq standing in the corner, beside the sizeable garden shed. An area of maintenance free astro-turf plays host to a very tempting looking hanging sunchair and beside which, a small rockery contains flowers to add a splash of colour. Finally, at the top of the garden, is a large canvas shed which I took to be some sort of greenhouse, though driving rain prevented closer inspection. There is far more room here than you imagine and the current owners seem very adept at utilising every last bit of it.
Back indoors and up the stairs we find the two bedrooms. The rearmost of which is floored in wood laminate, a theme that continues up the wall on the stairs side of the room. This is covered in tongue and groove planking, with two separate storage cupboards set into it. These free up enough space to make this a workable double bedroom if desired, while the large rear window offers views across the adjacent gardens.
The front bedroom features a genuine wood floor and is a far larger room altogether. Providing enough space for two sizeable wardrobes and a chest of drawers as well as the double bed while still not using all the floor. Another feature making this room a little bit special is the charming open hearth, still capable of running an open fire if desired. A real fire in the bedroom? A final small reminder of days gone by.
Front Of Home:
Lounge: (3.9 x 3.7 (12'9" x 12'1"))
Dining Room: (3.9 x 3.1 (12'9" x 10'2"))
Kitchen: (2.1 x 1.9 (6'10" x 6'2"))
Family Bathroom: (2.1 x 1.7 (6'10" x 5'6"))
Landing:
Master Bedroom: (3.9 x 3.7 (12'9" x 12'1"))
Bedroom Two: (3.1 x 3.0 (10'2" x 9'10"))
Outside Of Home:
Useful information:
Council tax band:
Electric & gas bills: £20 per 10 days or so (electric card meter) Gas £110pm (Winter) £40pm (Summer)
water bill: £20 pm
Photos are taken with a wide angle camera so please look at the 3D & 2D floor plans for approximate room sizes as we don’t want you turning up at the home and being disappointed, courtesy of planstosell.Co.Uk:
All in all this is a delightful home. If charm and character feature higher on your list than huge rooms and you need to be conveniently positioned near the centre of town it answers a lot of questions. It has the atmosphere of a bygone age and yet offers all the modern conveniences on which we depend. It is ideally positioned for access to schools, shops, everything you can think of really and on top of all that, is competitively priced. A picture paints a thousand words. A viewing paints many, many more. Give us a call.
Now, ‘unlike most other estate agents’, we actually open 7 days a week and are physically in the office 4U so that you can view this home when you want - but please respect the owners wishes, as they would yours and call us as we accompany every viewing – call Remember to check out our genuine 5 ***** star google reviews that have been added by ‘real people like yourself’ – If you like us, invite us round to value your home, it won’t cost you a penny and we have over 30 years’ experience in the industry to get you the best and most realistic price for your home – so we can tell you exactly what your home is worth today!
Free 'Independent mortgage advice' - We open 7 days A week so come to our office for a cup of coffee and chat to Beth from love mortgages or just email or 'call': Are you thinking of selling your property – try NewHome4U – why?
1. We give you professional photos (not me with a camera!)
2. We are physically in the office 7 days A week & with the
3. Friendliest staff – so pop in for A cuppa and see
4. Premium listings on rightmove @ no extra charge
5. Featured property @ no extra charge
6. Free aerial drone video @ no extra charge (caa dependent)
7. Energy performance certificate only cost you £45!
8. Highest google rated agent in mold (& surrounding areas)
(if these aren’t reasons enough to sell with NewHome4U, then you’re right, there are other agents out there who I think may be better for you ? )
1. Money laundering regulations: Intending purchasers will be asked to produce identification documentation at a later stage and we would ask for your co-operation in order that there will be no delay in agreeing the sale.
2. General: While we endeavour to make our sales particulars fair, accurate and reliable, they are only a general guide to the property and, accordingly, if there is any point which is of particular importance to you, please contact NewHome4U Ltd and we will be pleased to check the position for you, especially if you are contemplating travelling some distance to view the property.
3. Measurements: These approximate room sizes are only intended as general guidance. You must verify the dimensions carefully before ordering carpets or any built-in furniture.
4. Services: Please note we have not tested the services or any of the equipment or appliances in this property, accordingly we strongly advise prospective buyers to commission their own survey or service reports before finalising their offer to purchase.
5. Misrepresentation act 1967: These particulars are issued in good faith but do not constitute representations of fact or form part of any offer or contract. The matters referred to in these particulars should be independently verified by prospective buyers. Neither NEWHOME4U Ltd nor any of its employees or agents has any authority to make or give any representation or warranty whatever in relation to this property!
Unauthorised copy of these sales particulares or photographs will result in prosecution – please ask NEWHOME4U ltd for permission as we own the rights!
Property Location
Marketed by New Home 4 U Ltd
Disclaimer Property descriptions and related information displayed on this page are marketing materials provided by New Home 4 U Ltd. estateagents365.uk does not warrant or accept any responsibility for the accuracy or completeness of the property descriptions or related information provided here and they do not constitute property particulars. Please contact New Home 4 U Ltd for full details and further information.


