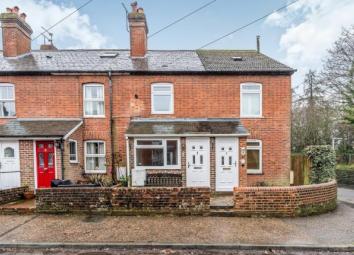Terraced house for sale in Midhurst GU29, 2 Bedroom
Quick Summary
- Property Type:
- Terraced house
- Status:
- For sale
- Price
- £ 314,950
- Beds:
- 2
- Baths:
- 1
- Recepts:
- 1
- County
- West Sussex
- Town
- Midhurst
- Outcode
- GU29
- Location
- Lutener Road, Easebourne, Midhurst, West Sussex GU29
- Marketed By:
- King & Chasemore - Midhurst Sales
- Posted
- 2024-04-01
- GU29 Rating:
- More Info?
- Please contact King & Chasemore - Midhurst Sales on 01730 297938 or Request Details
Property Description
Ideally located in Easebourne to be able stroll into town is this overly spacious Victorian home which has been improved by the current owners over the years to a high standard. Outside the property boasts a well maintained south facing garden with rear access. Internally the property is laid out over three floors with a large modern kitchen/breakfast room, dining room with arch into the lounge with doors overlooking the garden. On the first floor is two double bedrooms with built-in wardrobes and an opulent spacious family bathroom. On the top floor the loft room offers the potential to be converted into a bedroom subject to the usual constraints.
Victorian terraced house
Two double bedrooms
Loft Room with potential to convert into a third bedroom
South facing rear garden
Modern kitchen/breakfast room
Modern family bathroom
Lounge and dining room
Walking distance to town
Kitchen / Breakfast Room11' x 11' (3.35m x 3.35m).
Lounge12'8" x 9'11" (3.86m x 3.02m).
Dining Room14' x 11' (4.27m x 3.35m).
Bedroom One11' x 11' (3.35m x 3.35m).
Bedroom Two12'8" x 9'11" (3.86m x 3.02m).
Bathroom7'6" x 8'6" (2.29m x 2.6m).
Loft Room / Potential Bedroom Three14'11" x 7'5" (4.55m x 2.26m).
Property Location
Marketed by King & Chasemore - Midhurst Sales
Disclaimer Property descriptions and related information displayed on this page are marketing materials provided by King & Chasemore - Midhurst Sales. estateagents365.uk does not warrant or accept any responsibility for the accuracy or completeness of the property descriptions or related information provided here and they do not constitute property particulars. Please contact King & Chasemore - Midhurst Sales for full details and further information.


