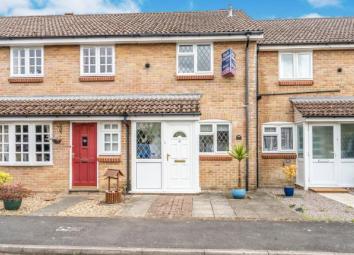Terraced house for sale in Midhurst GU29, 2 Bedroom
Quick Summary
- Property Type:
- Terraced house
- Status:
- For sale
- Price
- £ 280,000
- Beds:
- 2
- Baths:
- 1
- Recepts:
- 1
- County
- West Sussex
- Town
- Midhurst
- Outcode
- GU29
- Location
- Oakwood Close, Midhurst, West Sussex, . GU29
- Marketed By:
- King & Chasemore - Midhurst Sales
- Posted
- 2024-04-01
- GU29 Rating:
- More Info?
- Please contact King & Chasemore - Midhurst Sales on 01730 297938 or Request Details
Property Description
This well presented house has been modernised by the current owners to a high standard, ideally located within a peaceful cul-de-sac position being able to stroll into the town. The property features a lounge/diner with door leading out to a conservatory, porch with door into hallway and well appointed modern kitchen. Upstairs are two bedrooms with modern family shower room. Outside is a beautifully presented low maintenance rear garden with access to the off-road parking. Viewing highly recommended.
Terraced house
Two bedrooms
Lounge/diner
Conservatory
Modern kitchen and bathroom
Off road parking
Cul-de-sac position
Walking distance to the town
Porch x . UPVC front door. Double aspect double glazed uPVC windows.
Hall x . Under stair storage. Stairs to first floor.
Kitchen9'10" x 5'3" (3m x 1.6m). Double glazed uPVC window. Tiled splashbacks. Roll top work surface, wall and base units, single sink with drainer, integrated oven, hob. Space for washing machine, fridge/freezer.
Lounge / Diner14'1" x 11'2" (4.3m x 3.4m). Double glazed uPVC window. Radiator.
Conservatory8'1" x 6'1" (2.46m x 1.85m). UPVC French double glazed door. Triple aspect double glazed uPVC windows.
Landing x .
Bedroom One11'2" x 10'6" (3.4m x 3.2m). Double glazed uPVC window. Radiator.
Bedroom Two8'11" x 6'8" (2.72m x 2.03m). Double glazed uPVC window. Radiator.
Bathroom x . Heated towel rail. Low level WC, single enclosure shower, pedestal wash hand basin..
Front Garden x . Paved front garden
Rear Garden x . Low maintenance paved rear garden. Timber shed. Rear gate to off-road parking.
Property Location
Marketed by King & Chasemore - Midhurst Sales
Disclaimer Property descriptions and related information displayed on this page are marketing materials provided by King & Chasemore - Midhurst Sales. estateagents365.uk does not warrant or accept any responsibility for the accuracy or completeness of the property descriptions or related information provided here and they do not constitute property particulars. Please contact King & Chasemore - Midhurst Sales for full details and further information.


