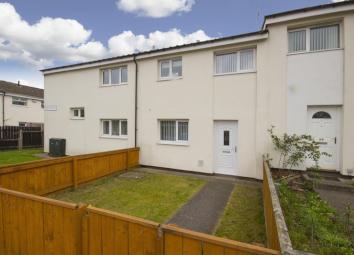Terraced house for sale in Middlesbrough TS6, 3 Bedroom
Quick Summary
- Property Type:
- Terraced house
- Status:
- For sale
- Price
- £ 70,000
- Beds:
- 3
- Baths:
- 1
- Recepts:
- 1
- County
- North Yorkshire
- Town
- Middlesbrough
- Outcode
- TS6
- Location
- Bankfields Road, Middlesbrough TS6
- Marketed By:
- Property Express Sales
- Posted
- 2024-04-22
- TS6 Rating:
- More Info?
- Please contact Property Express Sales on 01642 048865 or Request Details
Property Description
| A Superb, Modern & Well Finished Family Sized Three Bedroom Home | Perfect For First Time Buyers, Onmovers & Investor Buy To Let With An Amazing 8.5% Yield & Offering Fantastic Return On Investment (We Can Also Find You A Good Quality Tenant Prior To Completion) | Spacious Living Room | Modern Breakfast/Dining Kitchen | Three Good Sized Bedrooms | South Facing Rear Garden | Off Road Parking To Rear | sold with no onward chain / viewings & offers invited |
Entrance Hall (14' 5'' x 5' 9'' (4.39m x 1.75m))
PVC double glazed multi-locking external door into hall, central heated radiator, laminated timber flooring, storage cupboard, door to living room and kitchen and stairs to first floor.
Living Room (12' 3'' x 15' 8'' (3.73m x 4.77m))
PVC double glazed windows with fitted vertical blinds, PVC multi-locking external door to the rear garden, laminated timber flooring, central heated radiator with timber cover and under stairs storage cupboard.
Breakfast/Dining Kitchen (10' 9'' x 9' 5'' (3.27m x 2.87m))
A modern range of light Beech fitted wall, drawer and base units with contrasting work surfaces, inset electric four ring hob, stainless steel extractor hood, double oven and grill, inset one/half sink and drainer with mixer tap, space and plumbing for various appliances, laminated timber flooring, space for breakfast or dining table.
Landing
Loft access hatch, airing cupboard housing the Worcester combination boiler, doors to three bedrooms and to bathroom.
Bedroom One (11' 10'' x 8' 6'' (3.60m x 2.59m))
With PVC double glazed window, fitted vertical blinds, central heated radiator and walk in wardrobe.
Bedroom Two (9' 6'' x 7' 6'' (2.89m x 2.28m))
With PVC double glazed window, fitted vertical blinds, central heated radiator and storage cupboard.
Bedroom Three (9' 0'' x 6' 11'' (2.74m x 2.11m))
With PVC double glazed window, fitted vertical blinds and central heated radiator.
Bathroom (5' 6'' x 7' 11'' (1.68m x 2.41m))
Panelled bath, gravity fed shower with tiled surround and glass screen, hand wash basin, dual flush WC, vinyl flooring, PVC double glazed window and central heated radiator.
Externally
Front Garden
Laid lawn front garden with boundary fence and gate.
Rear Garden/Parking
A pleasant and rather private South facing rear garden with laid lawn, patio, boundary fencing, storage outhouse and gate to ample off road parking.
Property Location
Marketed by Property Express Sales
Disclaimer Property descriptions and related information displayed on this page are marketing materials provided by Property Express Sales. estateagents365.uk does not warrant or accept any responsibility for the accuracy or completeness of the property descriptions or related information provided here and they do not constitute property particulars. Please contact Property Express Sales for full details and further information.


