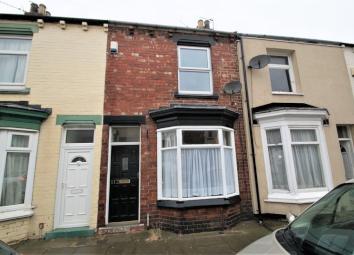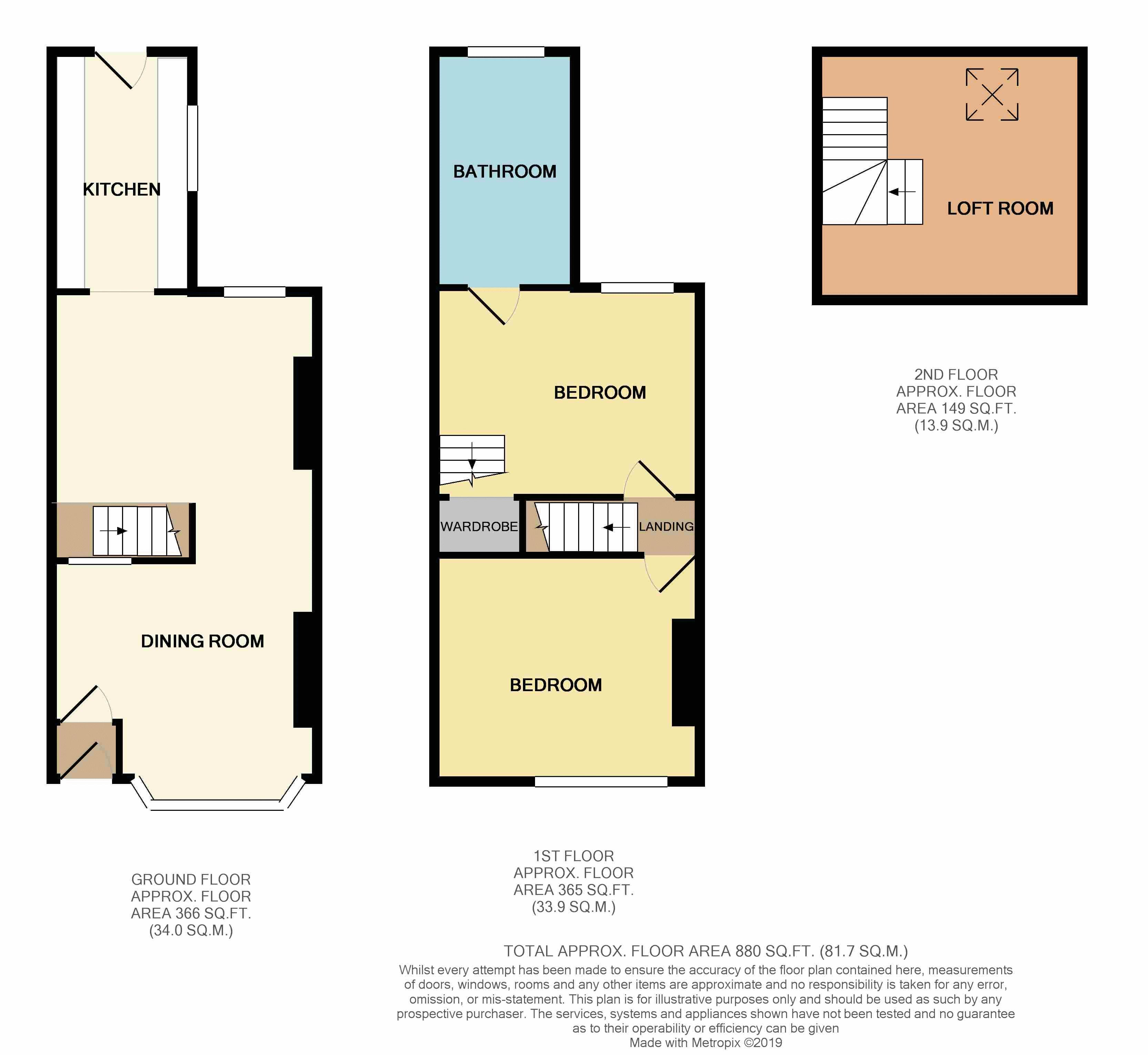Terraced house for sale in Middlesbrough TS1, 2 Bedroom
Quick Summary
- Property Type:
- Terraced house
- Status:
- For sale
- Price
- £ 50,000
- Beds:
- 2
- Baths:
- 1
- Recepts:
- 2
- County
- North Yorkshire
- Town
- Middlesbrough
- Outcode
- TS1
- Location
- Harford Street, Middlesbrough TS1
- Marketed By:
- EazyMove
- Posted
- 2024-04-21
- TS1 Rating:
- More Info?
- Please contact EazyMove on 01642 048697 or Request Details
Property Description
Potential gross yield of 10% plus courtesy of A likely £400 - £433 A month rental income / located at the highest end of harford street, close to ayresome street and linthorpe / having 2 reception rooms A large kitchen and A converted loft amongst other features / ideal buy to let property having had A long and successful history of being let previously / sold with no onward chain
Entrance Hall
The property is accessed from Harford Street via a timber door into a small Hall area, which then allows further access in to the Lounge
Lounge (10' 5'' x 12' 7'' (3.177m x 3.845m) max)
A good sized Lounge with aa fornt facing window, radiator, internal window into the Dining Room and a feature fireplace.
Dining Room (12' 3'' x 12' 8'' (3.742m x 3.859m))
A further reception room located to the rear of the property offering a radiator, a rear facing window, access in to the Kitchen and an open plan staircase allowing access up to the first floor accommodation.
Kitchen (11' 7'' x 6' 10'' (3.527m x 2.083m))
A lengthy Kitchen offering a range if fitted wall and base units with contrasting work surfaces set over inset with a sink and drainer unit, a hob and matching oven set beneath. In addition, there is allocated space for a washing machine and fridge freezer, tiled splash back areas, a side facing UPVC double glazed window and a UPVC double glazed door leading out in to the rear yard
First Floor
Landing
A small landing area allows access in to both bedrooms.
Bedroom (10' 3'' x 13' 0'' (3.123m x 3.968m))
A spacious double Bedroom to the front of the property which offers a front facing window a radiator, and a traditional built in storage cupboard.
Bedroom (9' 6'' x 13' 0'' (2.886m x 3.972m))
A second double Bedroom located to the rear of the property which offers a rear facing window, a radiator, and an open plan staircase offering access up to the converted Loft Room. The Bedroom also allows access to the Bathroom to the rear
Bathroom
A spacious Bathroom offering a thre epiece white suite comprising of a ow level w.c., a wash hand basin, and a low level w.c. In addition there is a rear facing window, a radiator, and the Bathroom is also home to the central heating boiler.
Second Floor / Loft Level
Loft Room
A spacious Loft Room, with some restricted height to both sides which offers a radiator and a 'velux' style window
Exterior
A good sized yard, with a Perspex style canopy and gated access to the communal alley beyond.
Property Location
Marketed by EazyMove
Disclaimer Property descriptions and related information displayed on this page are marketing materials provided by EazyMove. estateagents365.uk does not warrant or accept any responsibility for the accuracy or completeness of the property descriptions or related information provided here and they do not constitute property particulars. Please contact EazyMove for full details and further information.


