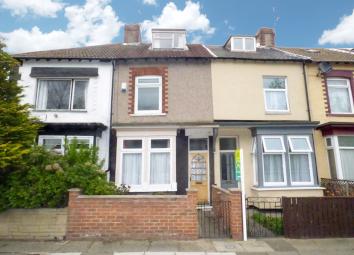Terraced house for sale in Middlesbrough TS3, 3 Bedroom
Quick Summary
- Property Type:
- Terraced house
- Status:
- For sale
- Price
- £ 18,000
- Beds:
- 3
- Recepts:
- 2
- County
- North Yorkshire
- Town
- Middlesbrough
- Outcode
- TS3
- Location
- South View Terrace, North Ormesby, Middlesbrough TS3
- Marketed By:
- Pattinson - Stockton-on-Tees
- Posted
- 2019-05-10
- TS3 Rating:
- More Info?
- Please contact Pattinson - Stockton-on-Tees on 01642 200285 or Request Details
Property Description
Summary
For sale by auction on Wednesday 29th may 2019. Auction to be held at Kingston Park Rugby Ground at 5pm. Property sold under unconditional auction terms and conditions. Reservation fee applies.
We are pleased to offer for sale this three bedroom mid terrace situated on South View Terrace, North Ormesby. The property briefly comprises of Entrance, vestibule, lounge, kitchen, dining room, bathroom/wc, first floor landing, two bedrooms, second floor with third room in the loft, front palisade and rear yard. The property also benefits from gas central heating and double glazing and is offered with no upper chain.
Entrance
Via Porch
Lounge (3.70m x 4.85m)
Double glazed window to front aspect, gas fire place, TV point and radiator.
Dining Room (2.56m x 2.82m)
Double glazed window to rear aspect, radiator and stairs to first floor.
Kitchen (1.69m x 2.08m)
Double glazed window to side aspect, door leading to external, wall and base units, stainless steel sink unit with dual taps, gas cooker point, plumbed for washer and door leading to bathroom
Bathroom W/C (2.26m x 1.64m)
Double glazed window to side aspect, low level w/c, wash hand basin, panelled bath and radiator.
Stairs To First Floor
Double glazed window to rear aspect.
Bedroom One (3.35m x 3.27m)
Double glazed window to front aspect, fitted wardrobes and radiator.
Bedroom Two (2.21m x 3.37m)
Double glazed window to rear aspect and radiator
Bedroom Three (3.31m x 2.76m)
Double glazed window to front aspect and radiator
Externally
On street parking to the front aspect, front palisade and rear yard.
Property Location
Marketed by Pattinson - Stockton-on-Tees
Disclaimer Property descriptions and related information displayed on this page are marketing materials provided by Pattinson - Stockton-on-Tees. estateagents365.uk does not warrant or accept any responsibility for the accuracy or completeness of the property descriptions or related information provided here and they do not constitute property particulars. Please contact Pattinson - Stockton-on-Tees for full details and further information.


