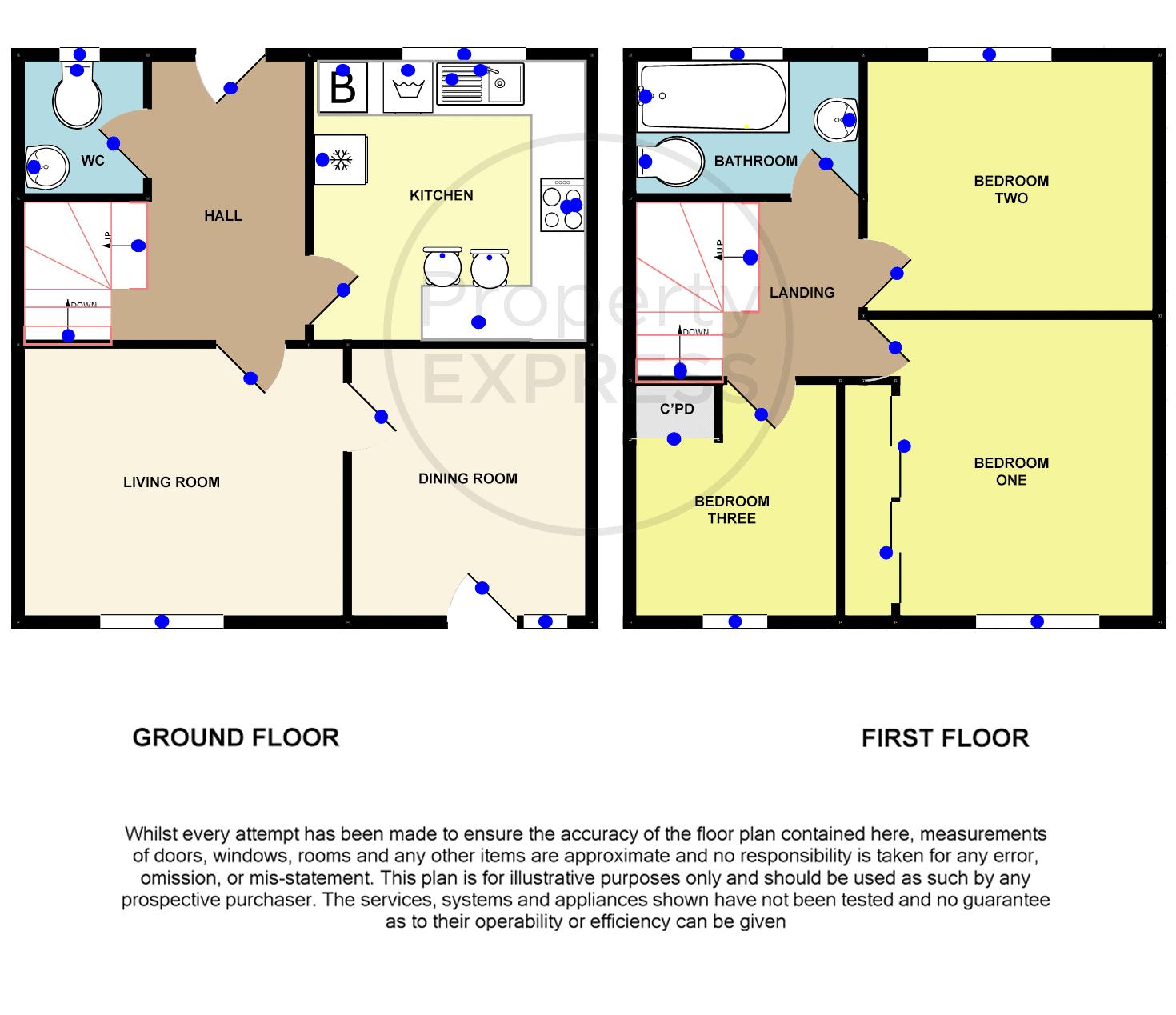Terraced house for sale in Middlesbrough TS6, 3 Bedroom
Quick Summary
- Property Type:
- Terraced house
- Status:
- For sale
- Price
- £ 70,000
- Beds:
- 3
- Baths:
- 2
- Recepts:
- 2
- County
- North Yorkshire
- Town
- Middlesbrough
- Outcode
- TS6
- Location
- Harlech Close, Middlesbrough TS6
- Marketed By:
- Property Express Sales
- Posted
- 2019-02-19
- TS6 Rating:
- More Info?
- Please contact Property Express Sales on 01642 048865 or Request Details
Property Description
* sold with A sitting tenant paying £475PCM * An excellent investment purchase three bedroom end terrace property benefits from PVCu double glazed windows/doors, a combination boiler heating system, two reception rooms, breakfast kitchen, downstairs WC, three generous sized bedrooms, bathroom, front/rear gardens and driveway providing off road parking. Sold with no chain / offers invited
Entrance Hall
PVCu double glazed insert external door, downstairs WC, under stairs storage, stairs to first floor and doors to kitchen and living room.
Living Room (10' 0'' x 11' 11'' (3.05m x 3.63m))
PVCu double glazed window, central heated radiator, laminated timber flooring and door to hall and kitchen.
Dining Room (9' 11'' x 8' 10'' (3.02m x 2.69m))
PVCu double glazed insert external door, central heated radiator with timber cover, laminated timber flooring and door to;
Kitchen (10' 8'' x 10' 3'' (3.25m x 3.12m))
A modern range of Beech coloured fitted units with a free standing electric cooker, space and plumbing for automatic washing machine, space for fridge freezer, inset sink and drainer, breakfast bar, PVCu double glazed window and wall mounted combination boiler.
First Floor
Bedroom One (11' 1'' x 9' 11'' (3.38m x 3.02m))
Double bedroom to the front aspect with PVCu double glazed window, central heated radiator and fitted mirrored sliding wardrobes.
Bedroom Two (10' 9'' x 10' 4'' (3.27m x 3.15m))
A second double bedroom to the rear aspect with PVCu double glazed window and central heated radiator.
Bedroom Three (10' 3'' x 7' 8'' (3.12m x 2.34m))
A generous third bedroom, a large single/small double to the front aspect with PVCu double glazed window and central heated radiator.
Bathroom (4' 7'' x 11' 1'' (1.40m x 3.38m))
White panelled bath, electric shower over, hand wash basin, chrome ladder radiator, dual flush WC and PVCu double glazed window.
Externally
Front Garden & Driveway
Laid lawn front garden with gated driveway for off road parking.
Rear Garden
A private enclosed rear garden with lawn, patio and brick outhouse.
Property Location
Marketed by Property Express Sales
Disclaimer Property descriptions and related information displayed on this page are marketing materials provided by Property Express Sales. estateagents365.uk does not warrant or accept any responsibility for the accuracy or completeness of the property descriptions or related information provided here and they do not constitute property particulars. Please contact Property Express Sales for full details and further information.


