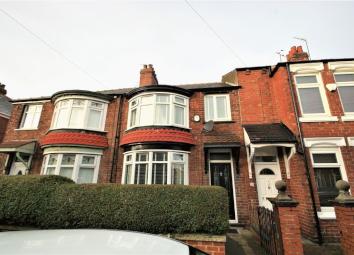Terraced house for sale in Middlesbrough TS5, 3 Bedroom
Quick Summary
- Property Type:
- Terraced house
- Status:
- For sale
- Price
- £ 110,000
- Beds:
- 3
- Baths:
- 1
- Recepts:
- 2
- County
- North Yorkshire
- Town
- Middlesbrough
- Outcode
- TS5
- Location
- Addison Road, Middlesbrough TS5
- Marketed By:
- EazyMove
- Posted
- 2024-04-26
- TS5 Rating:
- More Info?
- Please contact EazyMove on 01642 048697 or Request Details
Property Description
** look at the size of the rear garden on this ideal first time buyer property or family home ** A beautifully presented and improved three bedroom bay windowed property located on the outer edge of linthorpe village on this quaint cobbled street / 2 reception rooms / recently upgraded bathroom to the first floor / forecourt garden to the front ensuring not facing directon to the street and an impressive lawned garden to the rear / UPVC double glazing and gas central heating / one not to be missed!
Entrance Hall
A light and airy entrance hall accessed via a composite and double glazed front door, offering laminated flooring, neutral decoration and open plan staircase, security alarm panel and an understairs cupboard.
Lounge (12' 11'' x 12' 6'' (3.926m x 3.807m))
A spacious Lounge to the front of the property offering a front facing UPVC double glazed bow window, a radiator, a modern wall mounted electric fire, and modern decoration.
Dining Room (10' 1'' x 15' 11'' (3.086m x 4.859m))
A highly spacious Dining Room set just off the Kitchen which offers laminated flooring, a radiator, a rear facing UPVC double glazed window and an internal door into the Kitchen
Kitchen (11' 2'' x 6' 2'' (3.396m x 1.879m))
A well presented Kitchen offering a range of fitted wall and base units with contrasting work surfaces set over inset with a sink and drainer unit and a electric hob, with extractor canopy over, and a matching oven set beneath. There is allocated space for a washing machine, space a under-counter fridge and freezer, attractive tiled splash back areas and both a side and rear facing UPVC double glazed window, with an additional door leading out into the garden
First Floor
Landing
A light and airy Landing dressed in a neutral style, allowing access to all first floor accommodation
Bedroom 1 (11' 5'' x 10' 0'' (3.488m x 3.041m))
A spacious double Bedroom located to the front of the property offering UPVC double glazed bow window to the front elevation, a radiator and neutral decoration throughout
Bedroom 2 (11' 7'' x 9' 8'' (3.541m x 2.946m))
A second spacious double Bedroom, this time to the rear of the property offering laminated flooring, a radiator, a built in cupboard, and a rear facing UPVC double glazed bay window allowing views over the rear garden. The Bedroom is home to the central heating boiler.
Bedroom 3 (7' 8'' x 5' 7'' (2.338m x 1.701m))
A final Bedroom to the front of the property offering laminated flooring, a radiator and a front facing UPVC double glazed window.
Bathroom
Recently refurbished and upgraded the Bathroom is one of the standout features of the property. Being fully tiled, there is a modern white suite comprising of a low level w.C, a wash hand basin and a panelled bath with mains shower set over. In addition, there is a chrome heated towel rail, spotlights to the ceiling, and a rear facing upbvc double glazed window
Exterior
To the front is a forecourt garden, with gated access. To the rear is a lengthy lawned garden with timber fenced boundaries, and low maintenance wood chipped borders, with plants and shrubs.
Property Location
Marketed by EazyMove
Disclaimer Property descriptions and related information displayed on this page are marketing materials provided by EazyMove. estateagents365.uk does not warrant or accept any responsibility for the accuracy or completeness of the property descriptions or related information provided here and they do not constitute property particulars. Please contact EazyMove for full details and further information.


