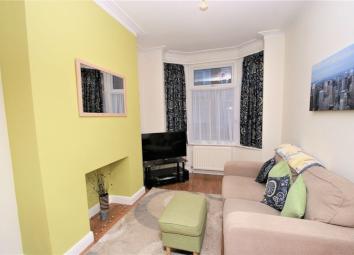Terraced house for sale in Middlesbrough TS5, 2 Bedroom
Quick Summary
- Property Type:
- Terraced house
- Status:
- For sale
- Price
- £ 60,000
- Beds:
- 2
- Baths:
- 1
- Recepts:
- 2
- County
- North Yorkshire
- Town
- Middlesbrough
- Outcode
- TS5
- Location
- Bush Street, Middlesbrough TS5
- Marketed By:
- EazyMove
- Posted
- 2019-04-06
- TS5 Rating:
- More Info?
- Please contact EazyMove on 01642 048697 or Request Details
Property Description
Spacious and well preented, this linthorpe village terraced property is bound to appeal to investors and first time buyers alike / located on this quaint cobbled street the property has been well maintained throughout and is in 'move-in' condition / upstairs bathroom however still offering two double bedrooms / 2 reception rooms, currently open plan, to the groundfloor / within minutes from linthorpe villages shops and amenities, well thought of local schools, transport links and also the town centre / must be viewed for the added quality to be appreciated
Entrance Hallway
The property is accessed from Bush Street via a front facing UPVC double glazed door, which leads into the Entrance Hall and then through into the Hallway, which offers a central heated radiator and staircase to First Floor.
Lounge (10' 8'' x 9' 4'' (3.25m x 2.85m))
A spacious reception room to the front of the property which offers a double glazed bay window to the front aspect and a central heated radiator.
Dining Room (12' 4'' x 9' 4'' (3.75m x 2.85m))
A further reception room to the rear of the property which offers a rear facing UPVC double glazed window, a radiator, an understairs cupboard and a door in to the Kitchen
Kitchen (8' 6'' x 7' 9'' (2.60m x 2.35m))
A well presented Kitchen to the rear of the property which offers fitted wall and base units with roll top work surfaces, inset with a stainless steel sink with drainer, an electric hob with matching oven below, a UPVC double glazed window to the rear aspect, a double glazed door to the rear yard and a wall mounted Baxi combination boiler.
First Floor
Landing
A light and airy landing which allows access to all the first floor accommodation
Bedroom 1 (10' 6'' x 12' 6'' (3.2m x 3.8m))
A spacious double Bedroom to the front of the property offering a double glazed window to the front aspect and a central heated radiator.
Bedroom 2 (11' 10'' x 7' 3'' (3.6m x 2.2m))
A second spacious Bedroom offering a radiator and a rear facing UPVC double glazed window.
Bathroom
A well proportioned Bathroom offering a fitted bath with shower over, low level WC, hand wash basin, and a UPVC double glazed window to the rear aspect and a central heated radiator.
Exterior
To the rear is a wall enclosed yard with gated access to the rear alleyway beyond
Property Location
Marketed by EazyMove
Disclaimer Property descriptions and related information displayed on this page are marketing materials provided by EazyMove. estateagents365.uk does not warrant or accept any responsibility for the accuracy or completeness of the property descriptions or related information provided here and they do not constitute property particulars. Please contact EazyMove for full details and further information.


