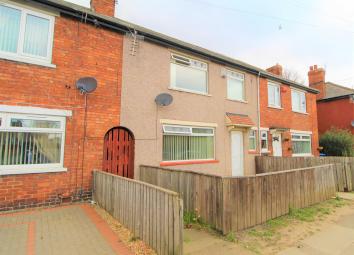Terraced house for sale in Middlesbrough TS4, 3 Bedroom
Quick Summary
- Property Type:
- Terraced house
- Status:
- For sale
- Price
- £ 65,000
- Beds:
- 3
- Baths:
- 1
- Recepts:
- 1
- County
- North Yorkshire
- Town
- Middlesbrough
- Outcode
- TS4
- Location
- Valley Road, Middlesbrough, Cleveland TS4
- Marketed By:
- Westbrooke Estate Agent
- Posted
- 2024-04-26
- TS4 Rating:
- More Info?
- Please contact Westbrooke Estate Agent on 01642 966733 or Request Details
Property Description
This three bedroom mid terrace property is to be sold with a sitting tenant paying £475 per calender month.
The property has a rear aspect breakfasting kitchen, front aspect lounge, three bedrooms, family bathroom with front and rear gardens.
The asking price is strictly offers over £65,000 allowing for a generious yield.
This property is within close proximity to an array of shops, restaurants and local amenites. Middlesbrough is the home of Teesside Uiversity, Mima art gallery, the Riverside stadium and James Cook hospital. Middlesbrough has excellent road and train links and the A19 is easily accessible for commuters.
No chain - viewings require 24 hours notice - sitting tenant paying £475PCM
Entrance Hallway
Front aspect entrance door an window, leading to:
Lounge (3m x 4m)
Front aspect UPVC double glazed window, chimney breast and radiator.
Breakfast Kitchen (3m x 2m)
Rear aspect upc double glazed window and door, a range of fitted base and wall units with laminate work surfaces, tiled splash backs and stainless steel sink.
First Floor Landing
With access to loft, leading to;
Bedroom 1 - Master Bedroom (3m x 2m)
Front aspect UPVC double glazed window, chimney breast and radiator.
Bedroom 2 (3m x 10m)
Rear aspect UPVC double glazed window, fitted wardrobe and radiator.
Bedroom 3 (2m x 2m)
Front aspect UPVC double glazed window, fitted cupboard and radiator.
Family Bathroom
Rear aspect UPVC double glazed window, modern fitted bathroom suite comprising of;
bath, low level WC and pedestal wash basin. Tiled walls and radiator.
Externally
The property has both front and rear gardens.
Property Location
Marketed by Westbrooke Estate Agent
Disclaimer Property descriptions and related information displayed on this page are marketing materials provided by Westbrooke Estate Agent. estateagents365.uk does not warrant or accept any responsibility for the accuracy or completeness of the property descriptions or related information provided here and they do not constitute property particulars. Please contact Westbrooke Estate Agent for full details and further information.


