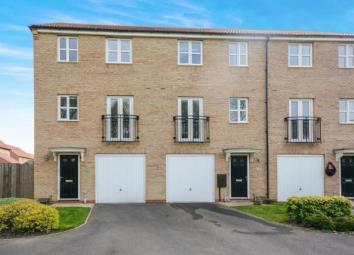Terraced house for sale in Mansfield NG20, 4 Bedroom
Quick Summary
- Property Type:
- Terraced house
- Status:
- For sale
- Price
- £ 170,000
- Beds:
- 4
- Baths:
- 1
- Recepts:
- 1
- County
- Nottinghamshire
- Town
- Mansfield
- Outcode
- NG20
- Location
- Pearl Gardens, Warsop, Mansfield, Nottinghamshire NG20
- Marketed By:
- Bairstow Eves - Mansfield Woodhouse
- Posted
- 2024-04-26
- NG20 Rating:
- More Info?
- Please contact Bairstow Eves - Mansfield Woodhouse on 01623 355730 or Request Details
Property Description
Perfect family home! Bairstow Eves are delighted to welcome to the market this stunning four bedroom town house which is situated in the most perfect part of this small development overlooking the surrounding greenery. The property is situated within close proximity to the high street but benefits from being tucked away providing a very quiet and rural feel. The property comprises a spacious entrance hall with access to a double bedroom, downstairs w/c and a fitted utility room with access to the rear garden. The stairs leads to the first floor with the spacious living room and modern fitted kitchen diner both spanning the width of the property. There are then stairs to the second floor which benefits from a spacious master bedroom with modern ensuite, two more double bedrooms and the modern family bathroom. Additionally the property benefits from gas central heating, double glazed windows throughout, off road parking, single garage and an enclosed garden to the rear. This is a must view to appreciate what is on offer so please call the office for viewing arrangements.
Modern town house
Four bedrooms
Two bathrooms
Modern kitchen diner
Spacious living
Parking & garage
Entrance Hall6'5" x 19'11" (1.96m x 6.07m).
Bedroom One9'2" x 10'7" (2.8m x 3.23m). Double glazed uPVC window facing the rear overlooking the garden. Radiator, carpeted flooring, ceiling light.
Utility6'5" x 7' (1.96m x 2.13m). Double glazed door, opening onto the garden. Radiator, vinyl flooring, ceiling light. Roll top work surface, fitted and wall and base units, stainless steel sink, space for washing machine.
WC2'9" x 6'3" (0.84m x 1.9m). Radiator, vinyl flooring, ceiling light. Low level WC, pedestal sink, extractor fan.
Garage9'2" x 16'4" (2.8m x 4.98m).
Kitchen Diner16'1" x 9'2" (4.9m x 2.8m). UPVC double glazed door. Double glazed uPVC window facing the front. Radiator, tiled flooring, ceiling light. Roll top work surface, fitted, wall and base and drawer units, stainless steel sink, integrated, electric oven, integrated, gas hob, over hob extractor, integrated standard dishwasher, space for fridge/freezer.
Living Room16'1" x 11'1" (4.9m x 3.38m). Double glazed uPVC window facing the rear overlooking the garden. Radiator, carpeted flooring, ceiling light.
Bedroom Two9'9" x 9'2" (2.97m x 2.8m). Double glazed uPVC window facing the front. Radiator, carpeted flooring, ceiling light.
En-suite6' x 9'2" (1.83m x 2.8m). Double glazed uPVC window with frosted glass facing the front. Radiator, vinyl flooring, ceiling light. Low level WC, double enclosure shower, pedestal sink, extractor fan.
Bedroom Three8'2" x 11'1" (2.5m x 3.38m). Double glazed uPVC window facing the rear overlooking the garden. Radiator, carpeted flooring, ceiling light.
Bedroom Four7'7" x 11'2" (2.31m x 3.4m). Double glazed uPVC window facing the rear overlooking the garden. Radiator, carpeted flooring, ceiling light.
Bathroom5'6" x 6'6" (1.68m x 1.98m). Radiator, vinyl flooring, ceiling light. Low level WC, roll top bath with mixer tap, pedestal sink with mixer tap, extractor fan.
Property Location
Marketed by Bairstow Eves - Mansfield Woodhouse
Disclaimer Property descriptions and related information displayed on this page are marketing materials provided by Bairstow Eves - Mansfield Woodhouse. estateagents365.uk does not warrant or accept any responsibility for the accuracy or completeness of the property descriptions or related information provided here and they do not constitute property particulars. Please contact Bairstow Eves - Mansfield Woodhouse for full details and further information.


