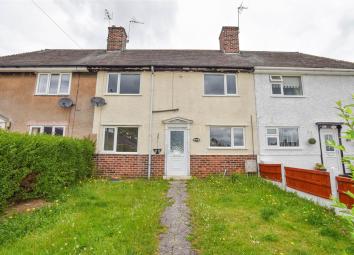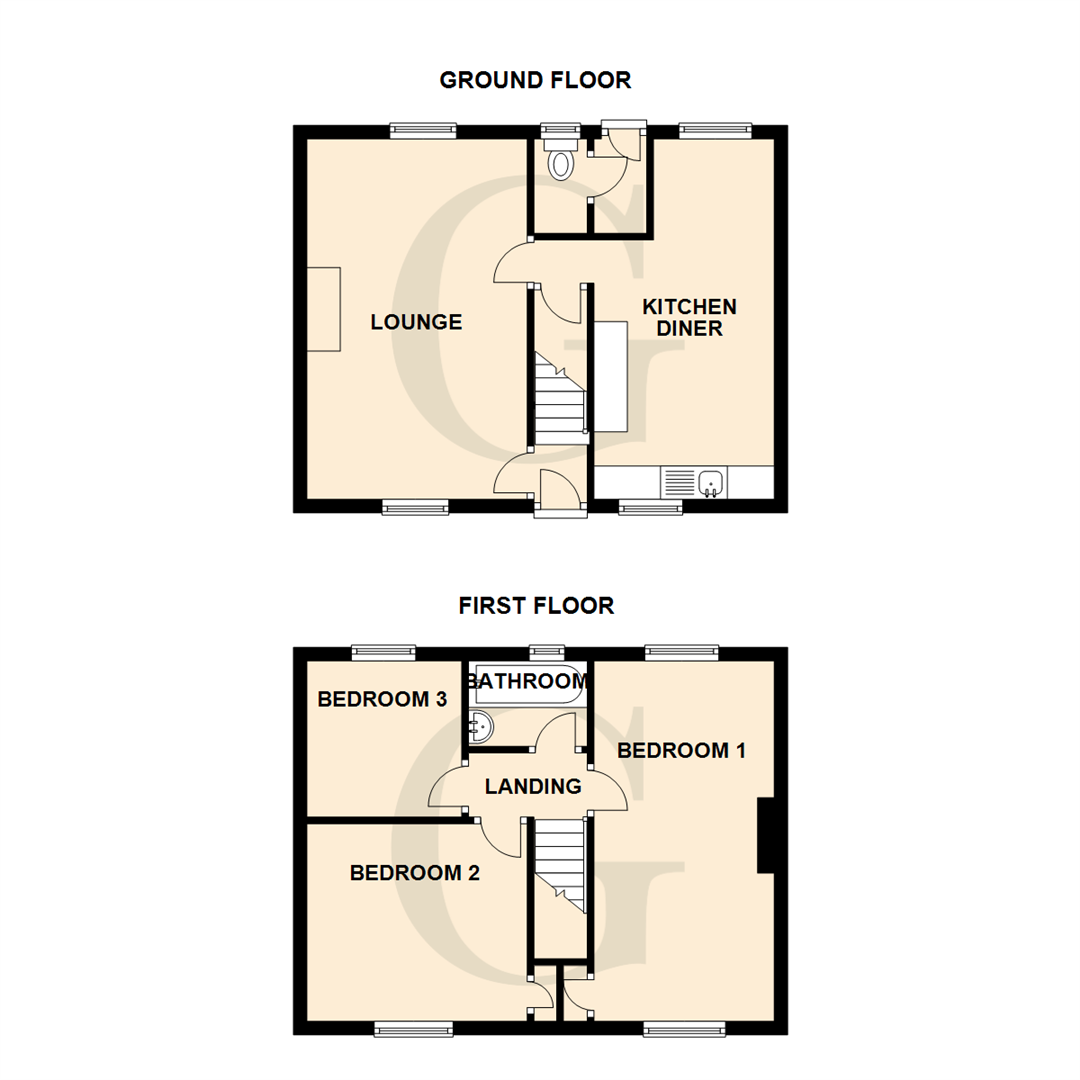Terraced house for sale in Mansfield NG21, 3 Bedroom
Quick Summary
- Property Type:
- Terraced house
- Status:
- For sale
- Price
- £ 119,950
- Beds:
- 3
- Baths:
- 1
- Recepts:
- 1
- County
- Nottinghamshire
- Town
- Mansfield
- Outcode
- NG21
- Location
- Fourth Avenue, Edwinstowe, Mansfield NG21
- Marketed By:
- Gascoines
- Posted
- 2024-03-31
- NG21 Rating:
- More Info?
- Please contact Gascoines on 01636 358809 or Request Details
Property Description
*are you looking for A property to make your own, then look no further* Huge potential, this property offers good sized living throughout to create a lovely family home. Call gascoines to arrange your viewing!
Priced to sell and with no chain this property is perfect for anybody looking for a house to put their own stamp on. Located in the popular village of Edwinstowe, this three bedroomed mid terraced property comprises:- entrance hall, lounge, kitchen/diner, three bedrooms and a family bathroom. The property also benefits from gas fired central heating and good sized rear garden and potential off road parking. Call today to book your viewing.
Ground Floor Accommodation
UPVC Double Glazed Door to:
Entrance Hall
With stairs to the first floor, door to the Lounge.
Lounge (5.49m x 3.30m (18'0 x 10'10))
With wall mounted gas fire, double glazed windows to the front and rear aspect, radiator, coving, door to kitchen diner.
Kitchen Diner (5.49m x 3.30m (18' x 10'10))
With fitted base units having rounded edge worktops over and matching double door wall unit, base unit with inset stainless steel sink unit, drainer and mixer tap. Plumbing for automatic washing machine, half tiled walls, ceramic tiled floor, radiator. Built in under stairs storage cupboard and sealed unit double glazed windows to the front and rear aspect. Door leading to enclosed porch.
Enclosed Rear Porch (1.91m x 0.81m (6'3 x 2'8))
Sealed unit double glazed door leading to the rear garden.
Downstairs W.C. (1.70m x 0.86m (5'7 x 2'10))
Low Flush W.C., double glazed frosted rear window.
First Floor Accommodation
Landing
With access to loft space and doors to bedrooms and bathroom.
Bedroom 1 (5.49m x 2.67m (18' x 8'9))
With built in storage cupboard housing Combi gas fired central heating boiler (newly fitted), radiator. Sealed unit double glazed windows to the front and rear aspect.
Bedroom 2 (3.33m x 2.92m (10'11 x 9'7))
With radiator and sealed unit double glazed window to the front aspect.
Bedroom 3 (2.44m 3.35m x 2.13m 2.13m (8' 11 x 7 7"))
With radiator and sealed unit double glazed window to the rear aspect.
Bathroom (1.78m x 1.35m (5'10 x 4'5))
Comprising panelled bath with mains fed shower over and glazed shower screen, vanity wash hand basin, half tiled walls, radiator, sealed unit double glazed window to the rear aspect.
Outside
The front garden is laid to lawn and privet hedges, pathway leading to the front door.
Rear Garden
A larger than average fully enclosed fenced rear garden is laid to lawn and shrubs, the perfect family sized garden.
Money Laundering
Under the Protecting Against Money Laundering and the Proceeds of Crime Act 2002, Gascoines require any successful purchasers proceeding with a purchase to provide two forms of identification i.E. Passport or photocard driving license and a recent utility bill. This evidence will be required prior to Gascoines instructing solicitors in the purchase or the sale of a property.
Outgoing
Council Tax Band A Band
Property Tenure
Freehold with vacant possession.
Terms And Conditions
For our full Terms and Conditions visit
The Consumer Protection From Unfair Trading (2008)
Important Notice Relating To The Consumer Protection From Unfair Trading (2008)
Gascoines Chartered Surveyors, on its behalf and for the vendor of this property whose agents they are, give notice that: (i) The particulars are set out as a general outline only for guidance of intending purchaser and do not constitute, nor constitute part of, an offer or contract. (ii) All descriptions, dimensions, references to condition and necessary permissions for and occupation, and other details are given in good faith and are believed to be accurate, but any intending purchaser or tenants should not rely on them as statements or representations of fact, but must satisfy themselves by inspection or otherwise as to the correctness of each of them. All photographs are historic. Maps and plans are not to scale.
Viewings
Call Gascoines office on or email or alternatively send us a text .
Property Location
Marketed by Gascoines
Disclaimer Property descriptions and related information displayed on this page are marketing materials provided by Gascoines. estateagents365.uk does not warrant or accept any responsibility for the accuracy or completeness of the property descriptions or related information provided here and they do not constitute property particulars. Please contact Gascoines for full details and further information.


