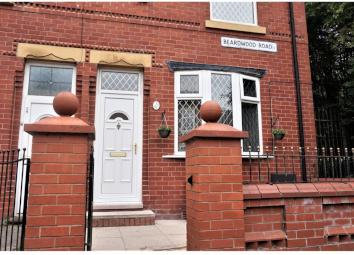Terraced house for sale in Manchester M9, 2 Bedroom
Quick Summary
- Property Type:
- Terraced house
- Status:
- For sale
- Price
- £ 100,000
- Beds:
- 2
- Baths:
- 1
- Recepts:
- 2
- County
- Greater Manchester
- Town
- Manchester
- Outcode
- M9
- Location
- Beardwood Road, Manchester M9
- Marketed By:
- Purplebricks, Head Office
- Posted
- 2024-01-14
- M9 Rating:
- More Info?
- Please contact Purplebricks, Head Office on 024 7511 8874 or Request Details
Property Description
A beautiful two bedroom end-terraced house in a sought after location, offering easy access to Manchester city centre, motorway network, excellent public transport links, close to amenities and zoned well for local schools. This property briefly comprises of a lounge/reception, dining room, kitchen, two double bedrooms and a bathroom suite. Externally to the rear is an immaculately maintained private enclosed garden. This property would be ideal for a first time buyer or buy to let investor. Viewings highly recommended to avoid disappointment.
Lounge
13ft10” x 13ft04”
A fabulous lounge/front reception fitted with laminate wooden flooring, coving, living flame gas fire with marble surround, television and telephone points, alarm panel, spotlights and double glazed window to the front elevation.
Dining Room
10ft10” x 14ft06”
A bright and airy dining room fitted with laminate wooden flooring, coving, living flame gas fire with marble surround, telephone point, radiator, thermostat panel, double glazed window to the side elevation and double glazed window to the rear elevation.
Kitchen
11ft02” x 7ft06”
A wonderful modern kitchen fitted with a range of base and eye level units with wooden work surfaces over, stainless steel sink with mixer tap and drainer unit, four-ring gas hob with oven below and extractor hood over, tiled flooring, tiled slash backs, space for fridge/freezer unit, space for washing machine/dishwasher, double glazed window to the side elevation and French doors leading to the rear elevation.
Landing
5ft”08” x 3ft02”
Fitted with double glazed window to the side elevation and provides access to loft space.
Bedroom One
10ft5” x 11ft0”
Master bedroom with fitted wardrobes, coving, television and telephone points, radiator and double glazed window to the front elevation.
Bedroom Two
8ft08” x 10ft11”
Double bedroom fitted with coving, radiator, access to wall mounted boiler and double glazed window to the rear elevation.
Bathroom
7ft08” x 5ft07”
Family bathroom fitted with a modern three-piece bathroom suite comprising of panelled bath, low level W.C, wash hand basin, tiled walls, tiled flooring, heated towel rail, spotlights, coving and double glazed window to the rear elevation.
Rear Garden
To the rear of the property is an immaculately presented private enclosed garden with decking, mature flower beds, shrubs, free standing shed and timber fence boundaries.
Lease Information
We have been advised by the seller that the tenure of this property is Freehold.
Property Location
Marketed by Purplebricks, Head Office
Disclaimer Property descriptions and related information displayed on this page are marketing materials provided by Purplebricks, Head Office. estateagents365.uk does not warrant or accept any responsibility for the accuracy or completeness of the property descriptions or related information provided here and they do not constitute property particulars. Please contact Purplebricks, Head Office for full details and further information.


