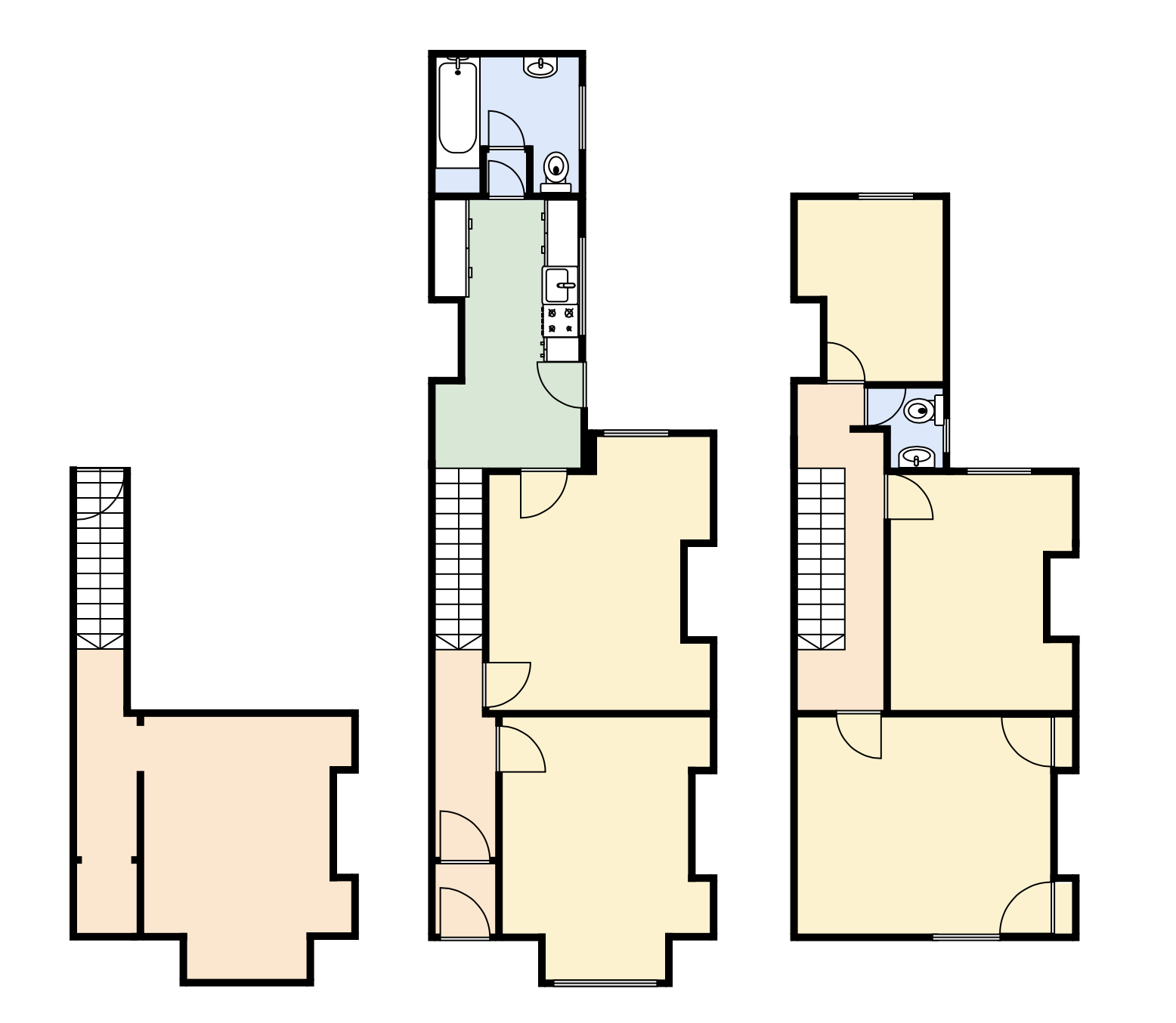Terraced house for sale in Manchester M8, 3 Bedroom
Quick Summary
- Property Type:
- Terraced house
- Status:
- For sale
- Price
- £ 140,000
- Beds:
- 3
- Baths:
- 1
- Recepts:
- 2
- County
- Greater Manchester
- Town
- Manchester
- Outcode
- M8
- Location
- Crumpsall, Manchester M8
- Marketed By:
- 99Home Ltd
- Posted
- 2018-11-02
- M8 Rating:
- More Info?
- Please contact 99Home Ltd on 020 8115 8799 or Request Details
Property Description
Property Ref: 2569
Key Features:
"Period property with many charming original features
"Two reception rooms plus kitchen
"Cellar with electricity and plumbing for washing machine
"Three double bedrooms
"Close to the city centre
"Excellently located near several schools
"Two working original fireplaces
"90ft South-facing rear garden
"Recently installed Everest timber frame sash windows & composite front door
"Gas central heating
"Freehold
*Beautiful period features throughout *3 large bedrooms *2 reception rooms *Cellar *Boarded loft space *90ft rear garden & greenhouse
Don't miss out on this beautifully appointed Victorian mid-terrace property. Benefiting from three double bedrooms, two of which are very generously proportioned, two reception rooms, kitchen, cellar space, family bathroom and separate W.C. With high-ceilings throughout, large windows and numerous period features, this would make an excellent home for families and first-time buyers alike.
Just 10 minutes away from Manchester city centre by tram or by car, the area is also serviced by a number of popular high-street shops at the nearby shopping hub The Fort. There are several primary and secondary schools within walking distance of the property, along with a leisure centre, large supermarket, and park, and many restaurants can be found on nearby Cheetham Hill Road. The M60 is a mere 6 minutes' drive away, providing effortless commuting across the North-West as well as access to regional beauty spots such as the Peak District.
The property itself benefits from gas central heating throughout and the front of the house has definite curb-appeal due to recently installed Everest timber-frame sash windows, a draft-proof composite Everest door, pretty front garden and views over a local church garden.
To the rear of the property is a large South-facing 90ft garden, with greenhouse and several established trees, including two mature apple trees.
Viewing is highly recommended to truly appreciate the tastefully maintained period features and abundance of space on offer.
Ground Floor:
Vestibule
Hallway
Carpeted, radiator, feature coving.
Doors leading to ground floor reception rooms and stairs leading to the first floor.
Dining Room
3.43m x 4.48m
Carpeted, radiator. Double-glazed timber-sash windows x2 with front aspect. Feature coving and ceiling rose. Picture rail. Working fireplace.
Living Room
3.60m x 4.50m
Carpeted, radiator, UPVC double-glazed window and feature "Manchester sky-light'. Tiled gas fire with the open chimney and wooden fireplace surround. Fitted shelves and bookcase. Picture rail. Original plaster coving.
Kitchen
2.40m x 4.40m
Fitted wall and base units with work surfaces and tiled splashback. Electric oven with gas hob, dishwasher. Tiled flooring, UPVC double-glazed window, radiator. Recently replaced combi-boiler.
Bathroom
2.33m x 2.25m
Carpeted, UPVC double-glazed frosted window, radiator. 3-piece white bathroom suite comprising enamel bath with shower over, pedestal wash hand basin and toilet.
Cellar
Main cellar room "" 3.44m x 4.30. Original fireplace, stone wash bench and mangle. Plumbing for washing machine, electricity points.
Coal store room
First Floor:
Landing
Carpeted, built-in double-door cupboard.
Bedroom One
4.22m x 3.62m
Carpeted, radiator. Double-glazed timber-sash window with front aspect. Feature coving and two original built-in cupboards. Working fireplace.
Bedroom Two
3.01m x 3.95m
Carpeted, radiator. UPVC double glazed window with views over the garden. Loft access.
Bedroom Three
2.40m x 2.99m
Carpeted, radiator. UPVC double glazed window with views over the garden. Shelving, built in desk and cupboards.
W.C.
1.30m x 1.30m
Carpeted, UPVC double glazed frosted window. White 2-piece suite comprising pedestal wash hand basin and toilet.
Loft
Boarded loft space
Externally:
Front
Planted front garden with path to front door.
Yard
Walled yard, gate.
Garden
Large enclosed garden to the rear. South-facing. Several mature trees. Greenhouse.
Property Ref: 2569
For viewing arrangement, please use 99home online viewing system.
If calling, please quote reference: 2569
gdpr: Applying for above property means you are giving us permission to pass your details to the vendor or landlord for further communication related to viewing arrangement or more property related information. If you disagree, please write us in the message so we do not forward your details to the vendor or landlord or their managing company.
Disclaimer : Is the seller's agent for this property. Your conveyancer is legally responsible for ensuring any purchase agreement fully protects your position. We make detailed enquiries of the seller to ensure the information provided is as accurate as possible.
Please inform us if you become aware of any information being inaccurate.
Property Location
Marketed by 99Home Ltd
Disclaimer Property descriptions and related information displayed on this page are marketing materials provided by 99Home Ltd. estateagents365.uk does not warrant or accept any responsibility for the accuracy or completeness of the property descriptions or related information provided here and they do not constitute property particulars. Please contact 99Home Ltd for full details and further information.


