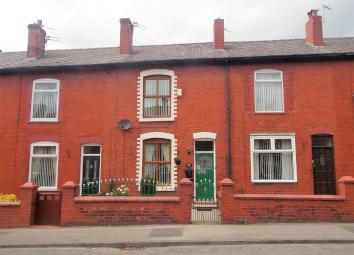Terraced house for sale in Manchester M46, 2 Bedroom
Quick Summary
- Property Type:
- Terraced house
- Status:
- For sale
- Price
- £ 115,000
- Beds:
- 2
- Baths:
- 2
- Recepts:
- 2
- County
- Greater Manchester
- Town
- Manchester
- Outcode
- M46
- Location
- Leigh Road, Atherton, Manchester M46
- Marketed By:
- Arc Homes
- Posted
- 2019-05-16
- M46 Rating:
- More Info?
- Please contact Arc Homes on 01942 919986 or Request Details
Property Description
Located within a short walk to Atherton town centre & park is this neatly presented mid terrace house which is available with no onward chain. Comprising of entrance vestibule, lounge, spacious dining Kitchen, conservatory and guest WC. To the first floor are two double bedrooms and bathroom and there is also a loft room. The property has a garden front and attractive rear yard. Ideal first purchase or downsize, early viewing is recommended.
Entrance Vestibule
Door towards front aspect, decorative dado rail and access to lounge.
Lounge (4.46 x 5.27 (14'7" x 17'3"))
UPVC window towards front aspect, radiator, decorative dado rail, wall light points connected, spindled staircase to first floor, coving and central ceiling light.
Dining Kitchen (4.46 x 3.29 (14'7" x 10'9"))
Fitted with a range of matching wall and base units with complementary work surfaces and part tiled elevations, electric cooker point, plumbed for washing machine, understairs storage space, decorative dado rail, radiator, uPVC French doors to conservatory and central ceiling light.
Conservatory
UPVC with french doors leading to garden, wood effect laminate flooring and wall light points connected.
Guest Wc
Low level WC with wash hand basin, wood effect laminate flooring and wall light point connected.
First Floor Landing
Spindled balustrades, decorative dado rail, fitted storage space, access to loft and central ceiling light.
Bedroom 1 (3.51 x 3.80 (11'6" x 12'5"))
UPVC window towards front aspect, fitted wardrobes with hanging, shelving and storage space, radiator and central ceiling light.
Bedroom 2 (3.14 x 2.20 (10'3" x 7'2"))
UPVC window towards rear aspect, radiator, coving and central ceiling light.
Bathroom
Four piece suite comprising of low level WC, sink and pedestal, panelled bath and separate shower cubicle, part tiled elevations, uPVC window towards rear aspect, radiator, built in airing cupboard and central ceiling light.
Loft Room (3.64 x 2.23 (11'11" x 7'3"))
Usable loft room with velux to ceiling, storage in eaves and central ceiling light.
Outside
There is an attractive garden front with gated access and an enclosed rear patio yard with floral displays, gated access and brick built shed.
No Chain
The property is available with no onward chain.
Tenure
The property is leasehold.
Location
The property is located close to excellent local amenities and transport networks. Atherton town centre is only a short walk away.
Viewing
Viewing is by appointment only and is essential to appreciate the size, standard and location of the accommodation on offer.
Property Location
Marketed by Arc Homes
Disclaimer Property descriptions and related information displayed on this page are marketing materials provided by Arc Homes. estateagents365.uk does not warrant or accept any responsibility for the accuracy or completeness of the property descriptions or related information provided here and they do not constitute property particulars. Please contact Arc Homes for full details and further information.

