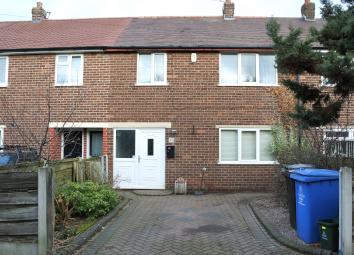Terraced house for sale in Manchester M41, 3 Bedroom
Quick Summary
- Property Type:
- Terraced house
- Status:
- For sale
- Price
- £ 165,000
- Beds:
- 3
- Baths:
- 1
- Recepts:
- 1
- County
- Greater Manchester
- Town
- Manchester
- Outcode
- M41
- Location
- Ascot Drive, Flixton, Manchester M41
- Marketed By:
- Park Lane Estates
- Posted
- 2019-01-30
- M41 Rating:
- More Info?
- Please contact Park Lane Estates on 0161 937 5962 or Request Details
Property Description
*no chain* Park Lane Estate Agents are proud to offer For Sale this three bedroom terraced property in Flixton, perfectly located for access to a wealth of amenities including schools, shops, transport links and family parks. This ideal family home is uPVC double glazed throughout and boasts sizeable front and rear garden. Internally the property comprises entrance hallway, kitchen, utility room, lounge, stairs to first-floor landing, master bedroom, second bedroom, third bedroom, bathroom and separate w.C. Externally the property boasts a paved front garden and sizeable paved rear garden with mature planted borders. Viewing is highly recommended!
Entrance hallway 9'00 x 8'01
The sizeable entrance hallway offers laminate flooring, electric radiator, uPVC frosted double glazed door and side window and access to the lounge, kitchen and utility room.
Kitchen 9'11 x 10'11
The kitchen boasts a mix of wall and base units, integrated oven, integrated electric hob, overhead extractor fan, tiled splash back, stainless steel sink and drainer, uPVC double glazed window to the front and electric radiator.
Utility room 14'09 x 5'09
The sizeable utility room is accessed from the entrance hallway and provides linoleum flooring, worktop, under stairs storage and uPVC double glazed door and side window.
Lounge 14'01 x 11'08
The spacious lounge offers laminate flooring, electric radiator, chimney breast and uPVC double glazed window to the rear.
Stairs to the first floor landing
Stairs to the first-floor landing provide access to the master bedroom, second bedroom, third bedroom, family bathroom and separate w.C.
Master bedroom 11'08 x 11'04
The spacious master bedroom boasts laminate flooring, fitted wardrobes, uPVC double glazed window to the rear and an electric radiator.
Second bedroom 10'11 x 9'11
The sizeable second bedroom offers laminate flooring, electric radiator and a uPVC to the front.
Third bedroom 10'07 x 8'11
The third bedroom consists of uPVC double glazed window to the front, storage cupboard and electric radiator.
Bathroom 6'00 x 5'06
The bathroom offers linoleum flooring, pedestal hand wash basin, bath with overhead electric shower and uPVC double glazed window to the rear.
Separate W.C 2'04 x 5'02
The separate w.C offers a toilet and a uPVC double glazed window to the rear.
Externally
Externally the property boasts a sizeable front paved garden and a spacious paved garden to the rear with mature planted borders.
Please note measurements are approximate and appliances have not been tested.
Property Location
Marketed by Park Lane Estates
Disclaimer Property descriptions and related information displayed on this page are marketing materials provided by Park Lane Estates. estateagents365.uk does not warrant or accept any responsibility for the accuracy or completeness of the property descriptions or related information provided here and they do not constitute property particulars. Please contact Park Lane Estates for full details and further information.

