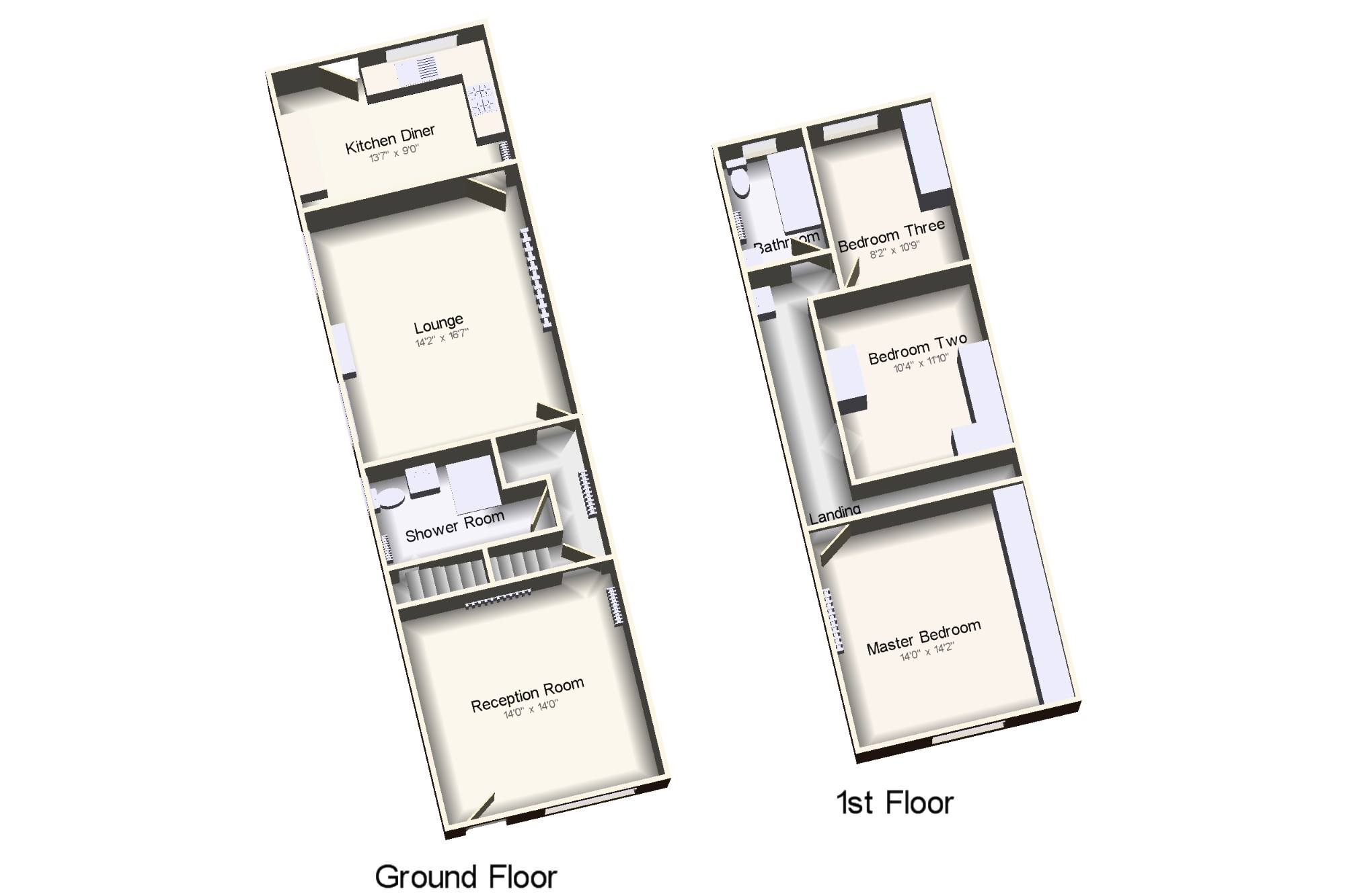Terraced house for sale in Manchester M38, 3 Bedroom
Quick Summary
- Property Type:
- Terraced house
- Status:
- For sale
- Price
- £ 120,000
- Beds:
- 3
- Baths:
- 2
- Recepts:
- 2
- County
- Greater Manchester
- Town
- Manchester
- Outcode
- M38
- Location
- Manchester Road West, Little Hulton, Manchester, Greater Manchester M38
- Marketed By:
- Bridgfords - Walkden
- Posted
- 2024-04-25
- M38 Rating:
- More Info?
- Please contact Bridgfords - Walkden on 0161 937 6656 or Request Details
Property Description
This property is a true Tardis and simply must be viewed to be appreciated. Well presented throughout and ready to move straight into, the property features a spacious front reception room, downstairs shower room, a fantastic size lounge and a fitted kitchen diner to the rear with integrated appliances. To the first floor are three double bedrooms all benefitting from fitted wardrobes and a family bathroom. To the rear of the property are open views over fields and a garden which provides off road parking. Further benefitting from gas central heating and double glazed windows. The property was formerly the local post office and could easy be changed back to a commercial premises (subject to planning permission). Viewings are highly recommended!
Three double bedrooms with fitted wardrobes
Two bathrooms
Two reception rooms
Fitted kitchen diner
Off road parking to the rear
Well presented throughout
Reception Room14' x 14'1" (4.27m x 4.3m). Hardwood front door. Single glazed hardwood window facing the front. Radiator, carpeted flooring.
Hall x . Radiator, carpeted flooring and stairs to first floor.
Shower Room x . Single glazed hardwood window facing the side. Radiator, vinyl flooring, under stair storage cupboard, tiled splashbacks. Low level WC, single enclosure shower, pedestal sink.
Lounge14'2" x 16'7" (4.32m x 5.05m). Double aspect double glazed uPVC windows facing the side. Radiator, carpeted flooring.
Kitchen Diner13'7" x 9' (4.14m x 2.74m). UPVC back double glazed door, opening onto the garden. Double glazed uPVC window facing the rear. Radiator, tiled flooring, part tiled walls. Granite effect work surface, wall and base units, single sink with mixer tap and drainer, integrated electric oven, integrated gas hob, over hob extractor, space for washing machine and washer dryer.
Landing x . Loft access . Double glazed uPVC window facing the side. Carpeted flooring.
Master Bedroom14' x 14'2" (4.27m x 4.32m). Double bedroom; double glazed uPVC window facing the front. Radiator, carpeted flooring, fitted wardrobes.
Bedroom Two10'4" x 11'10" (3.15m x 3.6m). Double bedroom; radiator, carpeted flooring, fitted wardrobes.
Bedroom Three8'2" x 10'9" (2.5m x 3.28m). Double bedroom; double glazed uPVC window facing the rear overlooking fields. Radiator, carpeted flooring, fitted wardrobes and boiler.
Bathroom x . Double glazed uPVC window with obscure glass facing the rear. Radiator, vinyl flooring, part tiled walls. Low level WC, panelled bath with mixer tap, pedestal sink with mixer tap.
Property Location
Marketed by Bridgfords - Walkden
Disclaimer Property descriptions and related information displayed on this page are marketing materials provided by Bridgfords - Walkden. estateagents365.uk does not warrant or accept any responsibility for the accuracy or completeness of the property descriptions or related information provided here and they do not constitute property particulars. Please contact Bridgfords - Walkden for full details and further information.


