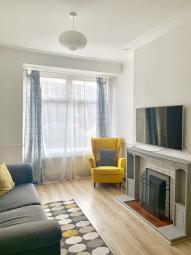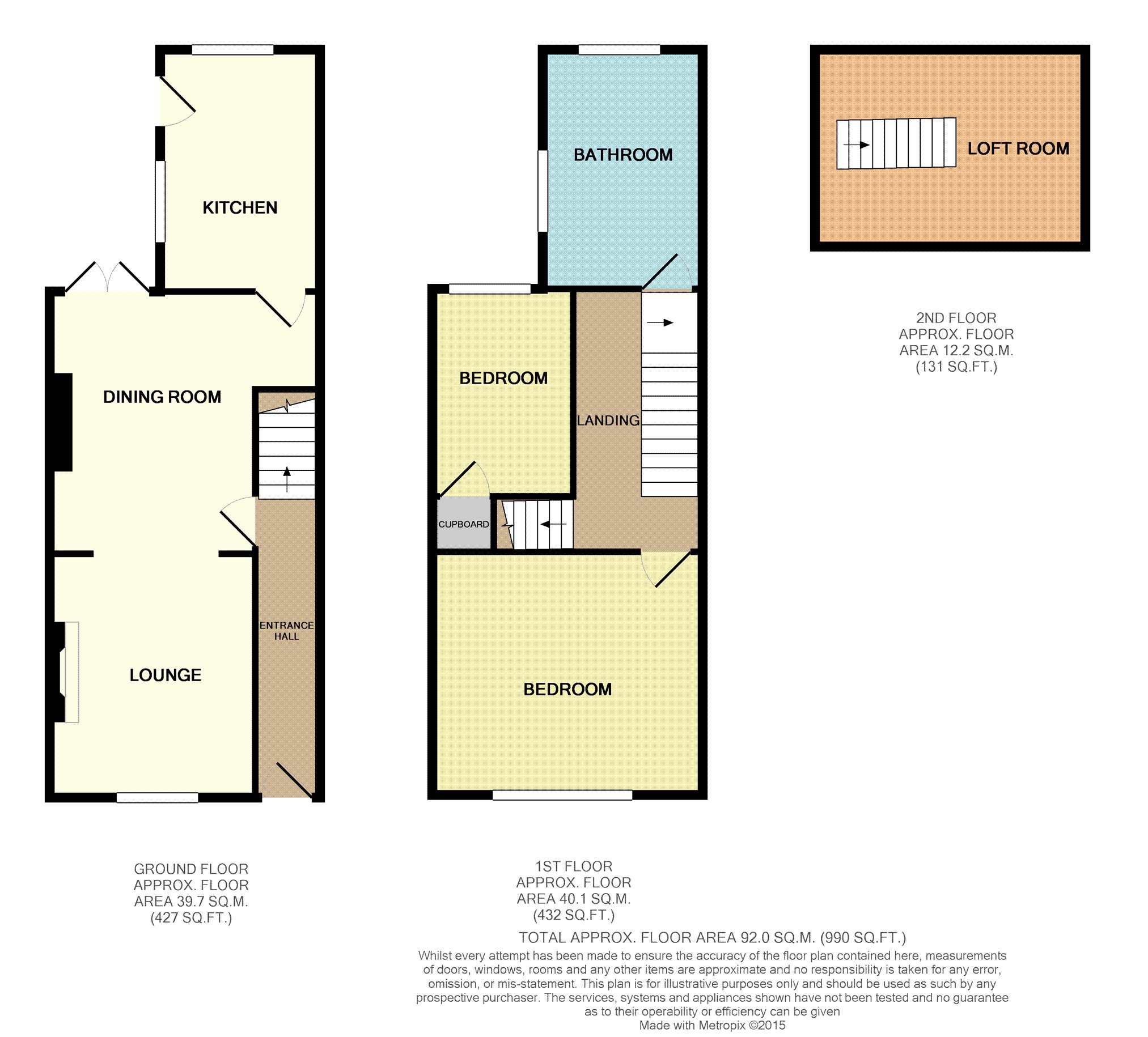Terraced house for sale in Manchester M30, 2 Bedroom
Quick Summary
- Property Type:
- Terraced house
- Status:
- For sale
- Price
- £ 139,950
- Beds:
- 2
- Baths:
- 1
- Recepts:
- 2
- County
- Greater Manchester
- Town
- Manchester
- Outcode
- M30
- Location
- Worsley Road, Eccles, Manchester M30
- Marketed By:
- 99Home Ltd
- Posted
- 2019-05-16
- M30 Rating:
- More Info?
- Please contact 99Home Ltd on 020 8115 8799 or Request Details
Property Description
"stunning throughout!
"excellent first time home!
"Renovated to high standards
"Modern, recently fitted kitchen
"Period features
"A short stroll to Monton & Worsley Villages
"Great transport links and easy access to M60, M62, M602
"Simply Move In Condition
**sought after location** **two reception rooms** **converted loft room** **recently refurbished throughout** **two double bedrooms** **good sized garden** **superb transport links**
Beautifully presented two double bedroom Victorian mid-terrace home with converted loft room. Having been renovated to a high standard by the current owners, this spacious terrace home is suited to first time buyers and young professionals.
Located just a short stroll from the picturesque Bridgewater Canal and Roe Green Loopline, Worsley Village and Monton high street with its array of bars and restaurants. Close by to the property there are numerous local amenities including local shops, restaurants, post office, atm, takeaways and great transport links.
Benefiting from spacious rooms, high ceilings and modern standard of decor the property is well presented both inside and out! Accommodation comprises of hallway, lounge, dining room, modern fitted kitchen, shaped landing, two double bedrooms, converted loft room, spacious bathroom suite and attractive front and rear gardens. The property offers gas central heating and double glazing.
Entrance hall
UPVC door leads to the entrance hall. Laminate flooring. Single panelled radiator. Stairs lead to the first floor.
Lounge
12'1" x 10'2" Accessed from the dining room with UPVC double glazed window that allow for plenty of natural light, deceptively spacious and beautifully presented throughout. Double panelled radiator. Television aerial
Dining room
13'5" 12'1" Accessed from the entrance hall. UPVC French doors to the rear. Double panelled radiator. Laminate floor. Dado rail. Open to the lounge. Understairs storage cupboard.
Kitchen
12'1" x 7'11" Recently refurbished. Fitted with wall and base units with work surface over. Stainless steel drainer sink unit with mixer tap. Induction hob, electric oven and extractor fan. Plumbed washing machine, fridge freezer. UPVC double glazed window to the side and to the rear. Double panelled radiator. Door leads to the garden.
Landing
Stairs to the loft room.
Bedroom one
13'3" x 12'1" UPVC double glazed window to the front. Double panelled radiator. Laminate flooring.
Bedroom two
UPVC double glazed window to the rear. Single panelled radiator. Laminate flooring. Understairs storage cupboard.
Bathroom
11'10" x 7'10" Fitted with a four piece suite incorporating low level W.C pedestal, modern hand wash basin, panelled bath and shower cubicle with mains shower. Cupboard housing boiler. Laminate flooring. Part tiled walls and part wood panelled.
Converted loft room
Loft space converted into living space, currently accommodating double bed, office space and storage units.
Garden
To the rear of the property there is a good sized garden which is mainly laid to lawn. There is a paved patio area.
Property Ref: 3823
For viewing arrangement, please use 99home online viewing system.
If calling, please quote reference: 3823
gdpr: Applying for above property means you are giving us permission to pass your details to the vendor or landlord for further communication related to viewing arrangement or more property related information. If you disagree, please write us in the message so we do not forward your details to the vendor or landlord or their managing company.
Disclaimer : Is the seller's agent for this property. Your conveyancer is legally responsible for ensuring any purchase agreement fully protects your position. We make detailed enquiries of the seller to ensure the information provided is as accurate as possible.
Please inform us if you become aware of any information being inaccurate.
Property Location
Marketed by 99Home Ltd
Disclaimer Property descriptions and related information displayed on this page are marketing materials provided by 99Home Ltd. estateagents365.uk does not warrant or accept any responsibility for the accuracy or completeness of the property descriptions or related information provided here and they do not constitute property particulars. Please contact 99Home Ltd for full details and further information.


