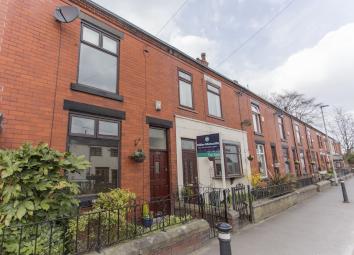Terraced house for sale in Manchester M29, 2 Bedroom
Quick Summary
- Property Type:
- Terraced house
- Status:
- For sale
- Price
- £ 160,000
- Beds:
- 2
- County
- Greater Manchester
- Town
- Manchester
- Outcode
- M29
- Location
- Higher Green Lane, Tyldesley, Manchester M29
- Marketed By:
- Miller Metcalfe - Worsley
- Posted
- 2024-04-11
- M29 Rating:
- More Info?
- Please contact Miller Metcalfe - Worsley on 0161 506 8801 or Request Details
Property Description
Miller Metcalfe are pleased to presented to the market this extended beautifully presented two bedroom terrace cottage. Situated close by to popular amenities, including Bridgewater Canal, guided bus routes, motorway links to Manchester and Liverpool City Centres. This is an ideal purchase for the first time buyer, internal viewing is essential to appreciate the size of the accommodation and condition on offer. In brief the accommodation comprises to the ground floor entrance vestibule, lounge, extended kitchen diner, to the first floor there are two good sized bedrooms and a four piece family bathroom suite. A palisade garden to the front and enclosed well maintained courtyard to the rear.
Entrance vestibule
Front door into the vestibule with tiled flooring, radiator.
Lounge
14' 03" x 13' 11" (4.34m x 4.24m) Double glazed window to the front, laminate flooring, built in storage cupboard, coved ceiling, attractive feature fireplace.
Kitchen diner
Extended kitchen diner/sitting area with matching wall and base units with contrasting work top over, stainless steel sink unit, integrated fridge freezer, dishwasher and washing machine. Wall mounted boiler, fitted oven with gas hob and extractor hood over, stairs to the first floor, laminate flooring, double doors leading to the rear courtyard, spotlights.
Landing
Radiator, loft access.
Bedroom one
14' 02" x 11' 0" (4.32m x 3.35m) Double bedroom with wood strip flooring, radiator, coved ceiling and a fireplace, double glazed window.
Bedroom two
6' 11" x 16' 0" (2.11m x 4.88m) Double glazed window overlooking the allotment, wood strip flooring, radiator, coved ceiling.
Bathroom
6' 11" x 9' 08" (2.11m x 2.95m) Four piece family bathroom suite comprising wc, wash hand basin, shower cubicle and a panelled bath. Part tiled walls, tiled flooring, double glazed window to the rear, chrome towel radiator, spotlights, coved ceiling.
Gardens
A palisade garden to the front with a wrought iron access gate. To the rear there is a well presented and maintained enclosed courtyard which is not directly overlooked, this has a paved patio area, brick built storage outhouse and timber access gate.
Property Location
Marketed by Miller Metcalfe - Worsley
Disclaimer Property descriptions and related information displayed on this page are marketing materials provided by Miller Metcalfe - Worsley. estateagents365.uk does not warrant or accept any responsibility for the accuracy or completeness of the property descriptions or related information provided here and they do not constitute property particulars. Please contact Miller Metcalfe - Worsley for full details and further information.


