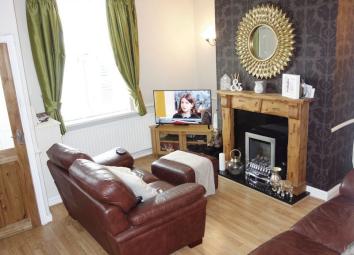Terraced house for sale in Manchester M26, 3 Bedroom
Quick Summary
- Property Type:
- Terraced house
- Status:
- For sale
- Price
- £ 99,950
- Beds:
- 3
- Baths:
- 1
- Recepts:
- 1
- County
- Greater Manchester
- Town
- Manchester
- Outcode
- M26
- Location
- Lever Street, Radcliffe, Manchester M26
- Marketed By:
- Kingtons Estate Agents
- Posted
- 2024-04-25
- M26 Rating:
- More Info?
- Please contact Kingtons Estate Agents on 0161 300 1456 or Request Details
Property Description
Kingtons Estate agents are delighted to introduce to the market this spacious mid-terraced property on Lever Street in Radcliffe. Comprising of an entrance vestibule, spacious living room and a fitted kitchen diner to the ground floor, there are two bedrooms and a modern family shower room to the first floor, together with a spacious attic room to the second floor. The property is gas central heated and double glazed throughout and offers an enclosed rear courtyard.
The Property
A spacious, mid-terraced property over three floors, comprising of an entrance vestibule, living room and a kitchen diner to the ground floor, two bedrooms and a modern shower room to the first floor, and a spacious loft room to the second floor. The property is gas central heated and upvc double glazed throughout, and also benefits from an enclosed courtyard to the rear.
The Area
The property is ideally situated on Lever street, which runs parallel with Ainsworth road, Radcliffe. There are a number of primary schools within close proximity, as well as a number of local amenities, major bus routes and the local metrolink station.
Entrance Vestibule
Through the front door into the the vestibule, complete with tiled flooring and doorway through to the living room.
Living Room (14' 1'' x 14' 1'' (4.3m x 4.3m))
A spacious, modern living room with upvc double glazed window to the front, radiator, ceiling light point, wall lights, wood-effect laminate flooring and a gas fire complete with hearth and feature surround.
Kitchen Diner (14' 1'' x 7' 7'' (4.3m x 2.3m) + alcove)
Comprising of a range of worktops, wall & base units, together with a stainless steel sink & drainer with chrome mixer taps, complimented by splash tiling to the walls. With ample spaces for a number of appliances, the kitchen diner houses the gas central heating boiler and comes complete with wood-effect laminate flooring, ceiling light point, radiator, upvc double glazed window to the rear and doorway out into the courtyard
1st Floor Landing
A spacious landing area complete with three ceiling light points, radiator, carpet flooring, doorways into two bedrooms and the shower room together with a doorway to the space-saving stairs which give access up to the loft room.
Master Bedroom (14' 1'' x 10' 6'' (4.3m x 3.2m))
A spacious double bedroom with upvc double glazed window to the front, ceiling light point, radiator and wood-effect laminate flooring.
Bedroom Two (9' 2'' x 7' 7'' (2.8m x 2.3m))
Comprising of a upvc double glazed window to the rear, radiator, ceiling light point and wood-effect laminate flooring.
Family Shower-Room (7' 5'' x 4' 3'' (2.26m x 1.3m))
A modern family shower room comprising of a full-width, walk-in cubicle with sliding doors and chrome shower fitments, an 'L' shaped vanity combination unit with hand-wash basin and w/c, all complimented by floor-to-ceiling tiling and chrome, heated towel rail. There is a frosted, upvc double glazed window to the rear and ceiling light point.
Loft Room / Bedroom Three (13' 5'' x 13' 1'' (4.1m x 4.0m) + eaves storage)
A spacious loft room comprising of a upvc double glazed dormer window to the rear, spindled balustrade surrounding the stairs, spotlights to the ceiling, carpet flooring and storage in the eaves.
Externally
Externally, the property benefits from an enclosed courtyard to the rear.
Tenure & Council Tax Band
We have been advised that the property is Leasehold, 999yrs from date of build with an annual ground rent payable of £2.
We have been advised that the property is council tax band 'A'
Viewings
Viewings are via appointment only.
Please contact Kingtons Estate Agents, Radcliffe.
Property Location
Marketed by Kingtons Estate Agents
Disclaimer Property descriptions and related information displayed on this page are marketing materials provided by Kingtons Estate Agents. estateagents365.uk does not warrant or accept any responsibility for the accuracy or completeness of the property descriptions or related information provided here and they do not constitute property particulars. Please contact Kingtons Estate Agents for full details and further information.


