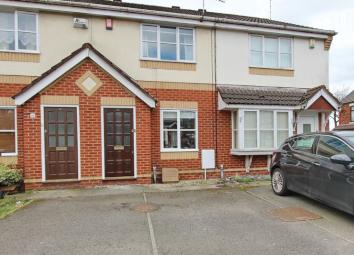Terraced house for sale in Manchester M25, 2 Bedroom
Quick Summary
- Property Type:
- Terraced house
- Status:
- For sale
- Price
- £ 150,000
- Beds:
- 2
- Baths:
- 1
- Recepts:
- 1
- County
- Greater Manchester
- Town
- Manchester
- Outcode
- M25
- Location
- Kings Close, Prestwich, Manchester M25
- Marketed By:
- Clive Anthony Sales & Lettings
- Posted
- 2024-04-25
- M25 Rating:
- More Info?
- Please contact Clive Anthony Sales & Lettings on 0161 300 0211 or Request Details
Property Description
Clive Anthony are delighted to offer for sale this mid terraced home which is ideally suited to a first time buyer and is situated on a quiet cul de sac and convenient for local shops, schools, metro link, Heaton Park, Prestwich Village and the motorway networks. This home briefly comprises of entrance vestibule, spacious lounge, dining kitchen, two double bedrooms and a modern bathroom. There is a double width driveway to the front for two cars and an attractive rear garden. Properties in this location are in high demand and an early viewing is strongly advised.
What The Owner Says
"We have been very happy in this home and will really miss the quiet neighbourhood. It's location is perfect for walks around Heaton Park, Prestwich Village is down the road and it's just a short tram journey to the city centre or Bury. We'll really miss the south facing garden which has been great for relaxing and summer bbq's. We are sure whoever lives here next will love this house as much as we have.'
Ground Floor
The entrance vestibule leads into the spacious lounge with ample room for sofas and further furniture, carpeted flooring, feature living flame fire, built in storage cupboard. The fitted kitchen includes wall/base units and heat resistant work surfaces, integrated oven and four ring hob, space for fridge/freezer and washing machine, tiled floor, rear access door.
First Floor
The landing gives loft access. The master bedroom is a large double room with space for wardrobes and carpeted flooring. The second double bedroom is currently used as an office but has ample room for wardrobes etc with carpeted flooring. The modern white three piece bathroom suite includes panelled bath with shower, wash hand basin and WC, built in storage cupboard with housing for the boiler, attractive flooring.
Outside
There is a driveway to the front with two car spaces.
There is also an attractive fenced rear garden .
Additional Information
The vendor informs us the property is Freehold (Subject to solicitors confirmation)
Council Tax Band B
Gas fired central heating and boiler is housed in the bathroom
The loft is accessed off the landing which the vendor informs us is part boarded.
Approximate Measurements (Awaiting floor plan)
Lounge 17'10 x 11'2 includes staircase and built in cupboard; Kitchen 11'3 x 7'9; Master Bedroom 11'2 x 9'10; Bedroom Two 11'2 x 7'10
Property Location
Marketed by Clive Anthony Sales & Lettings
Disclaimer Property descriptions and related information displayed on this page are marketing materials provided by Clive Anthony Sales & Lettings. estateagents365.uk does not warrant or accept any responsibility for the accuracy or completeness of the property descriptions or related information provided here and they do not constitute property particulars. Please contact Clive Anthony Sales & Lettings for full details and further information.

