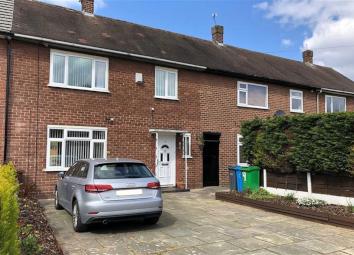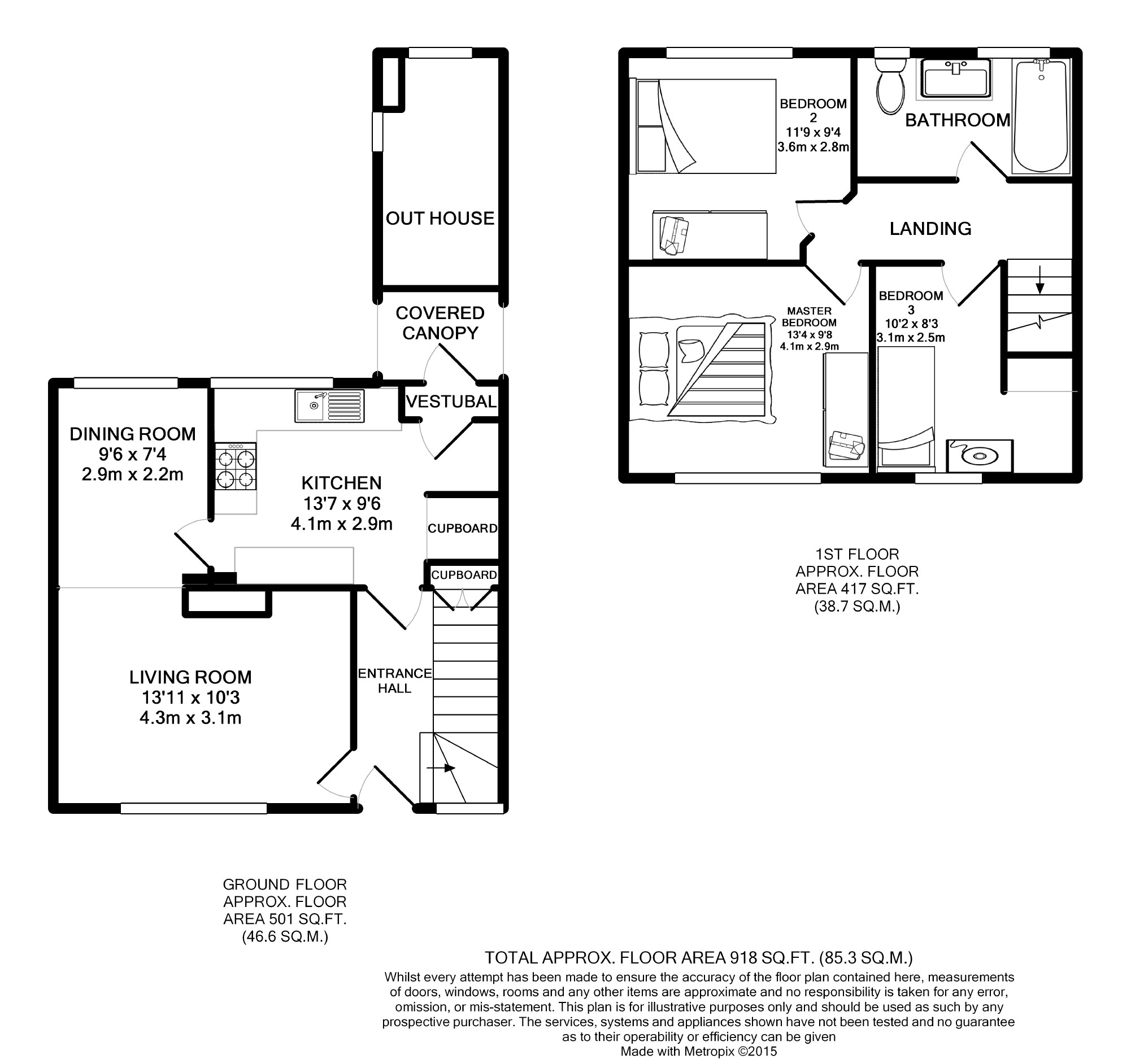Terraced house for sale in Manchester M23, 3 Bedroom
Quick Summary
- Property Type:
- Terraced house
- Status:
- For sale
- Price
- £ 160,000
- Beds:
- 3
- Baths:
- 1
- Recepts:
- 1
- County
- Greater Manchester
- Town
- Manchester
- Outcode
- M23
- Location
- Bolam Close, Northernmoor, Manchester M23
- Marketed By:
- Kirn Estates
- Posted
- 2019-05-07
- M23 Rating:
- More Info?
- Please contact Kirn Estates on 0161 937 6169 or Request Details
Property Description
Kirn Estates Northenden are delighted to present to the market this ideally located 3 bedroom terraced house with easy access to Manchester City Centre and Manchester Airport.
Situated within a 5 minute walk to nearest Tram Stop with easy access to Manchester City Centre or a direct line to Manchester Airport and excellent motorway connections.
This great family home comprises ; Living Room, Dining Room, Kitchen and separate outhouse to the rear. To the first floor there are 3 bedrooms and 1 family bathroom. Fully double glazed throughout and offering off road parking for 2 vehicles this property is available chain free!
Having been recently refreshed with new bathroom units and redecoration this lovely home is ideal for a family or couple needing easy access to Manchester City Centre or M56/M60 motorways. This house is only a short 10 minute walk to Wythenshawe Park offering large grassed areas, woods and facilities that include: Tennis courts, pitch and putt, park cafe, and a family play area including Wythenshawe Park animal farm.
Early viewing is highly recommended to avoid disappointment! Please do not hesitate to contact Kirn Estates on .
Entrance Hall
Partial glazed solid wooden door, light / power points, under stairs storage cupboard housing the gas/electric meters, Upvc double glazed window front aspect, Radiator, stairs to first floor
Lounge (13'11 x 10'3 (4.24m x 3.12m))
Feature fire place, coving to the ceiling, light / power points Upvc double glazed window overlooking front aspect.
Dining Room (7'4 x 9'6 (2.24m x 2.90m))
Radiator, light / power points, Oak laminated flooring, wooden single glazed window overlooking rear garden / patio area
Kitchen (13'7 x 9'6 (4.14m x 2.90m))
Fitted with a range of white base / wall level units with black laminated roll top work surfaces, with matching up stands, single stainless steel sink and drainer, four ring gas hob, electric oven, and chimney extraction hood all in stainless steel, space for fridge freezer, washing machine, slimline dishwasher, tiled flooring, large larder cupboard, wooden single glazed window overlooking rear aspect, door providing access to the rear garden.
Landing
Access to roof void, which is partly boarded, Radiator, plugs and power point.
Master Bedroom (13'4 x 9'8 (4.06m x 2.95m))
Upvc double glazed window overlooking front aspect, Radiator, light / power points
Bedroom2 (11'9 x 9'4 (3.58m x 2.84m))
Radiator, wooden single glazed window overlooking rear aspect Radiator, light / power points
Bedroom 3 (10'2 x 8'3 (3.10m x 2.51m))
Upvc double glazed window overlooking front aspect, Radiator, light / power points, some hanging storage above the stairs bulkhead.
Bathroom (10'2 x 5'5 (3.10m x 1.65m))
White 3 piece bathroom suite comprising of a low level WC, large oak vanity sink unit, panelled bath with shower over, radiator, part tiled walls, wooden window overlooking rear aspect
Gardens To Ground
Externally to the front of the property there is a driveway providing off road parking, whilst to the rear there is a low maintenance garden, which is westerly facing and is not directly over looked. There is also a brick built storage shed.
Brick Built Outhouse
You may download, store and use the material for your own personal use and research. You may not republish, retransmit, redistribute or otherwise make the material available to any party or make the same available on any website, online service or bulletin board of your own or of any other party or make the same available in hard copy or in any other media without the website owner's express prior written consent. The website owner's copyright must remain on all reproductions of material taken from this website.
Property Location
Marketed by Kirn Estates
Disclaimer Property descriptions and related information displayed on this page are marketing materials provided by Kirn Estates. estateagents365.uk does not warrant or accept any responsibility for the accuracy or completeness of the property descriptions or related information provided here and they do not constitute property particulars. Please contact Kirn Estates for full details and further information.


