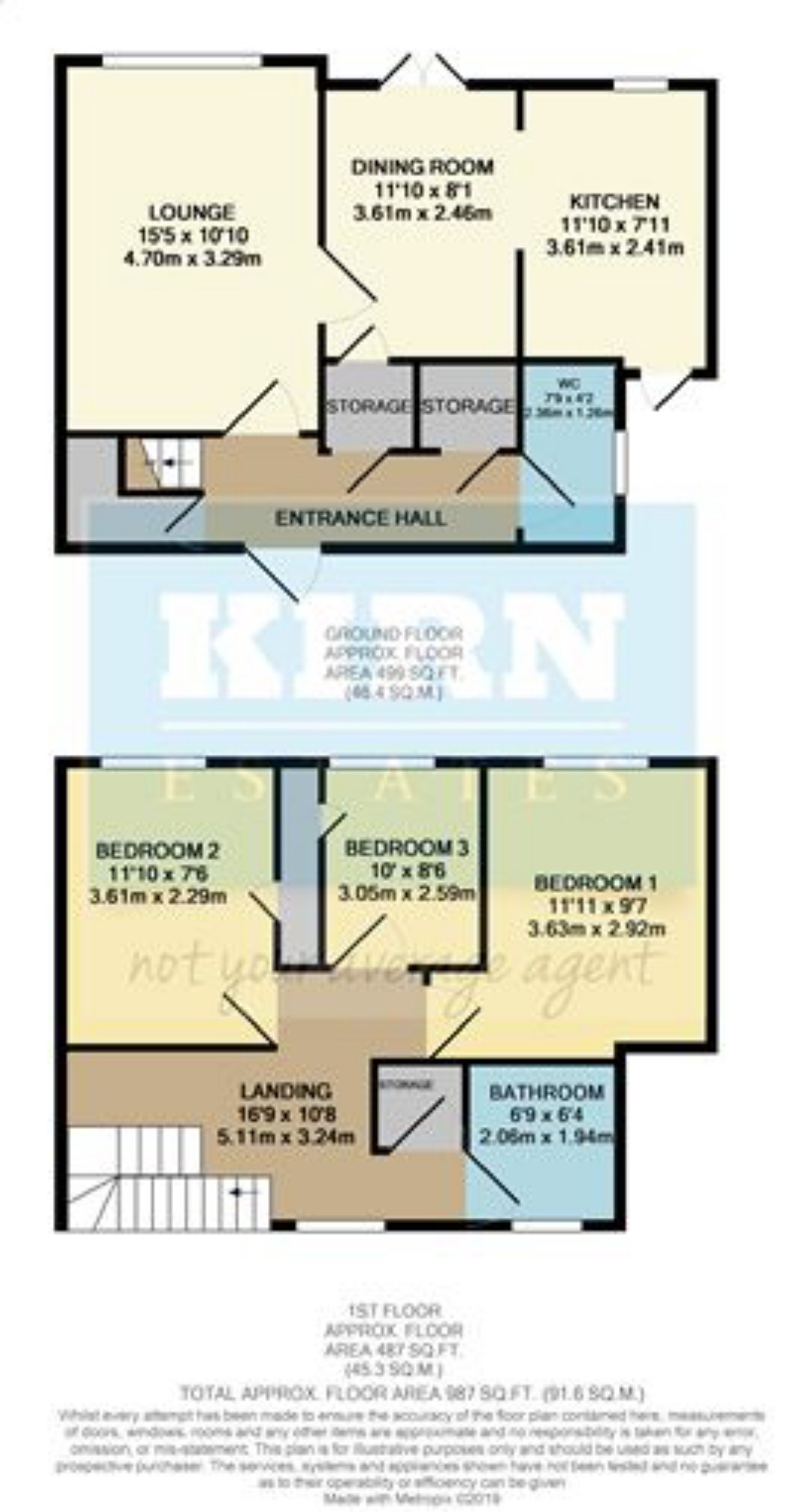Terraced house for sale in Manchester M23, 3 Bedroom
Quick Summary
- Property Type:
- Terraced house
- Status:
- For sale
- Price
- £ 169,950
- Beds:
- 3
- Baths:
- 2
- Recepts:
- 2
- County
- Greater Manchester
- Town
- Manchester
- Outcode
- M23
- Location
- Lulworth Gardens, Wythenshawe, Manchester M23
- Marketed By:
- Kirn Estates
- Posted
- 2024-04-25
- M23 Rating:
- More Info?
- Please contact Kirn Estates on 0161 937 6169 or Request Details
Property Description
Kirn estates are delighted to offer for sale this spacious family home offering a great layout with plenty of space and storage for a growing family. Situated in a quiet corner position on the popular Bideford estate, this 3 bedroom terraced home comprises; . Lounge, Dining Room, Kitchen, W.C. To the first floor there are 3 spacious bedrooms, and a family bathroom, with excellent public transport links, its close proximity to the local supermarkets, the metrolink tram service, wythenshawe hospital, manchester international airport, timperley/altrincham and the M56/60 Motorway Network the property is in a great location. Call Kirn Estates to view today on
Private Entrance Hallway
Reached via a upvc front door leading to the ground floor w.C 2x storage cupboards, an understairs storage cupbboard and the lounge.
Ground Floor W.C
Upvc double glazed window to the side elevation low level w.C and wash hand basin.
Lounge
UPVC double glazed window to the rear elevation overlooking the delightful fully enclosed rear garden and door to the:-
Dining Room
Upvc double glazed patio doors to the rear garden, archway to the kitchen and storage cupboard.
Kitchen
Upvc double glazed window to the front and patio doors to the rear, fitted with a range of wall base and drawer units, space for fridge freezer, space for washing machine, fitted eye level oven and grill, and electric hob with extractor directly over.
Landing
Spacious hallway and landing, storage cupboard and window to the front elevation.
Master Bedroom
Upvc double glazed window to the rear elevation.
Bedroom Two
Upvc double glazed window to the rear elevation. Storage wardrobe.
Bedroom Three
Upvc double glazed window to the rear elevation. Storage wardrobe.
Family Bathroom
Fully tiled and fitted in a three piece white bathroom suite and window to the front elevation.
Gardens & Parking
Fully enclosed pleasant gardens to the rear whilst to the front of the property there is a large cul-de-sac offering an abundance of communal parking for all residents and guests.
You may download, store and use the material for your own personal use and research. You may not republish, retransmit, redistribute or otherwise make the material available to any party or make the same available on any website, online service or bulletin board of your own or of any other party or make the same available in hard copy or in any other media without the website owner's express prior written consent. The website owner's copyright must remain on all reproductions of material taken from this website.
Property Location
Marketed by Kirn Estates
Disclaimer Property descriptions and related information displayed on this page are marketing materials provided by Kirn Estates. estateagents365.uk does not warrant or accept any responsibility for the accuracy or completeness of the property descriptions or related information provided here and they do not constitute property particulars. Please contact Kirn Estates for full details and further information.


