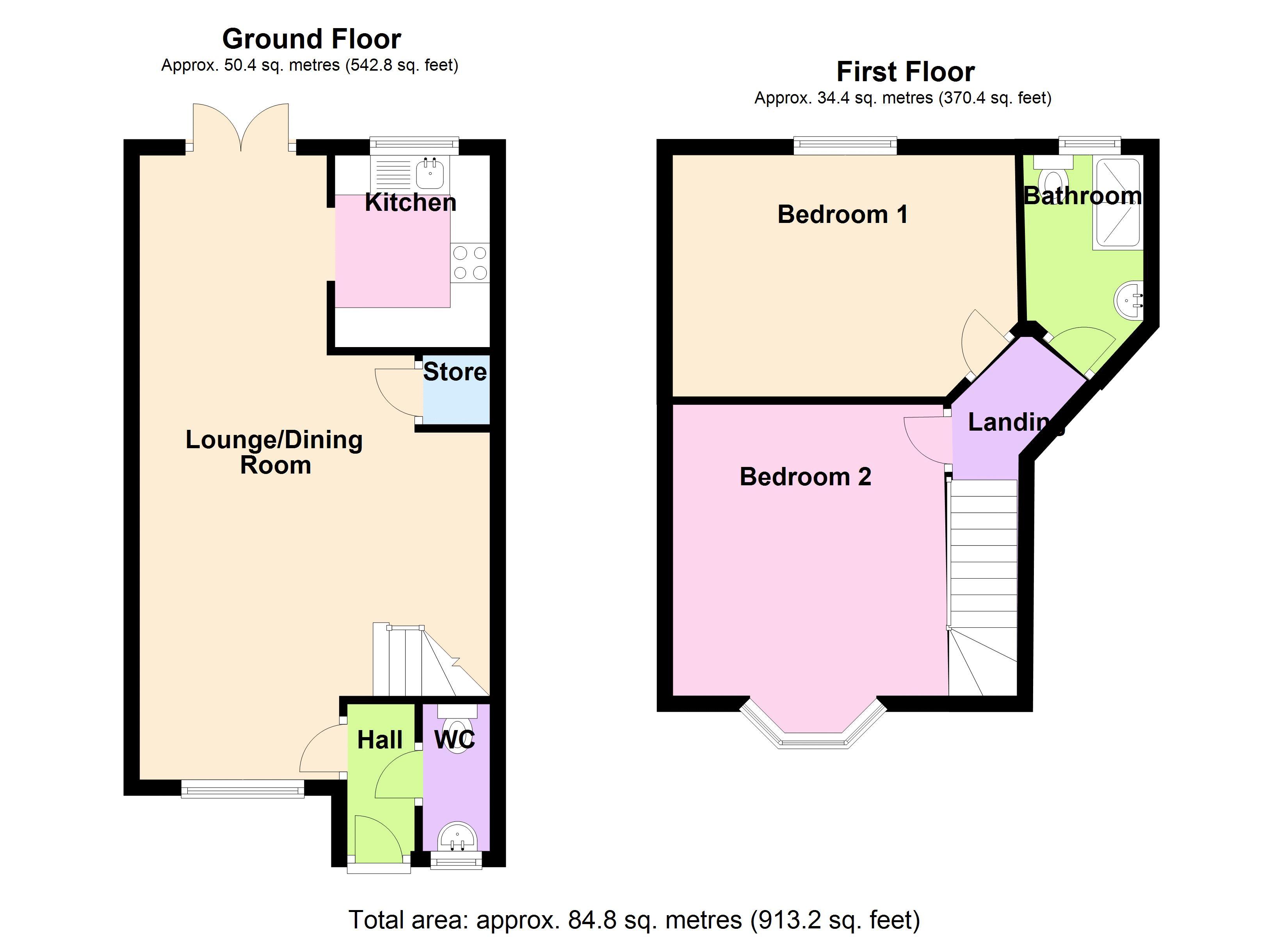Terraced house for sale in Manchester M22, 2 Bedroom
Quick Summary
- Property Type:
- Terraced house
- Status:
- For sale
- Price
- £ 167,500
- Beds:
- 2
- Baths:
- 1
- Recepts:
- 1
- County
- Greater Manchester
- Town
- Manchester
- Outcode
- M22
- Location
- Beaford Road, Woodhouse Park, Manchester M22
- Marketed By:
- Hampshires Estate & Lettings Agents
- Posted
- 2019-01-27
- M22 Rating:
- More Info?
- Please contact Hampshires Estate & Lettings Agents on 0161 937 7649 or Request Details
Property Description
Stunning mid mews property is very well presented throughout and offers spacious living accommodation close to Manchester Airport and Metrolink.
The property has an entrance hall, downstairs W/C, spacious lounge opening to the dining room, modern fitted kitchen, two large bedrooms and a modern three piece shower room.
There is secure gated parking with two spaces and a lawned rear garden.
Internal viewings are essential in order to fully appreciate what this property has to offer.
Entrance Hall
A double glazed door leads into the hall which has a radiator and doors to the lounge and downstairs W/C.
Downstairs W/C
A two piece suite in white comprising low level W/C, pedestal wash hand basin, chrome heated towel radiator and a UPVC double glazed window.
Lounge/ Dining Room (25' 10'' x 14' 6'' (7.87m x 4.42m))
This superb lounge has a UPVC double glazed window to the front, television point, radiator, stairs to the first floor with useful storage cupboard under, ample dining space with UPVC double glazed French doors opening to the rear garden, additional radiator in the dining area and an opening to the kitchen.
Kitchen (8' 2'' x 6' 9'' (2.49m x 2.06m))
This modern fitted kitchen has a generous array of wall and base units with work surfaces over. There is an inset sink and drainer, tiled splash backs, electric oven, gas hob with extractor fan over, spaces for other appliances, radiator and a UPVC double glazed rear aspect window.
First Floor Landing
From the landing there are doors to the bedrooms and bathroom.
Bedroom 1 (14' 5'' x 10' 0'' (4.39m x 3.05m))
This excellent master bedroom has a UPVC double glazed window to the rear, radiator and ample space for bedroom furniture.
Bedroom 2 (11' 5'' x 11' 2'' (3.48m x 3.40m))
This generous second double bedroom has a UPVC double glazed bay window to the front, radiator, large built in storage cupboard and space for bedroom furniture.
Shower Room
This modern three piece suite comprises low level W/C, vanity wash hand basin, double shower cubicle, tiled walls, chrome heated towel radiator and a UPVC double glazed window to the rear.
Gardens
To the front of the property there is a lawned garden. There is side access to the rear garden which is of a good size and is laid to lawn with patio area and access to the rear parking area where there are electric gates and two parking spaces.
Property Location
Marketed by Hampshires Estate & Lettings Agents
Disclaimer Property descriptions and related information displayed on this page are marketing materials provided by Hampshires Estate & Lettings Agents. estateagents365.uk does not warrant or accept any responsibility for the accuracy or completeness of the property descriptions or related information provided here and they do not constitute property particulars. Please contact Hampshires Estate & Lettings Agents for full details and further information.


