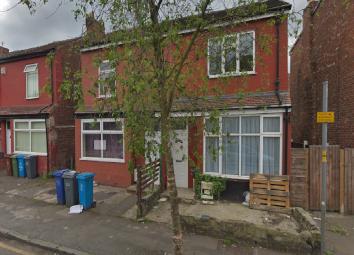Terraced house for sale in Manchester M19, 3 Bedroom
Quick Summary
- Property Type:
- Terraced house
- Status:
- For sale
- Price
- £ 155,000
- Beds:
- 3
- Baths:
- 1
- Recepts:
- 2
- County
- Greater Manchester
- Town
- Manchester
- Outcode
- M19
- Location
- Chapel Street, Levenshulme, Manchester M19
- Marketed By:
- Bricks Properties Ltd
- Posted
- 2024-04-11
- M19 Rating:
- More Info?
- Please contact Bricks Properties Ltd on 0161 506 9849 or Request Details
Property Description
Entrance Hall - 4.36m x 0.98m (14'4" x 3' Laminate flooring, double radiator, coved ceiling, stairs to first floor and door:-
Lounge - 3.81m x 3.29m (12'6" x 10 Laminate flooring, double glazed window to front, single radiator with archway through to:-
Dining Room - 3.61m x 3.43m (11'10" x 11'3") Laminate flooring, double glazed window to rear, single radiator, door to under stairs storage cupboard and door to:-
Kitchen - 3.58m x 2.58m (11'9" x 8'6")
First Floor Landing - 3.61m x 1.45m (11'10" x 4'9")
Doors to:-
Bedroom One - 3.59m x 2.82m (11'9" x 13'3") Double glazed window to rear and single radiator
Bedroom Two - 3.40m x 2.12m (11'2" x 8'11") Double glazed window to front and and single radiator
Bedroom Three - 3.40m x 2.12m (9'2" x 6'11") Double glazed window to front and single radiator
Bathroom - 2.80m x 2.63m (7'2" x 5'8") These particulars are believed to be accurate but they are not guaranteed and do not form a contract. Neither Jordan Fishwick nor the vendor or lessor accept any responsibility in respect of these particulars, which are not intended to be statements or representations of fact and any intending purchaser or lessee must satisfy himself by inspection or otherwise as to the correctness of each of the statements contained in these particulars. Any floorplans on this brochure are for illustrative purposes only and are not necessarily to scale.
Property Location
Marketed by Bricks Properties Ltd
Disclaimer Property descriptions and related information displayed on this page are marketing materials provided by Bricks Properties Ltd. estateagents365.uk does not warrant or accept any responsibility for the accuracy or completeness of the property descriptions or related information provided here and they do not constitute property particulars. Please contact Bricks Properties Ltd for full details and further information.

