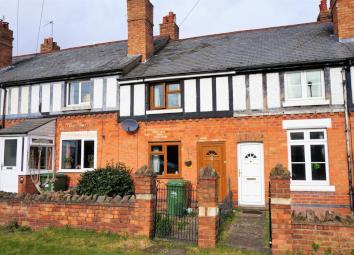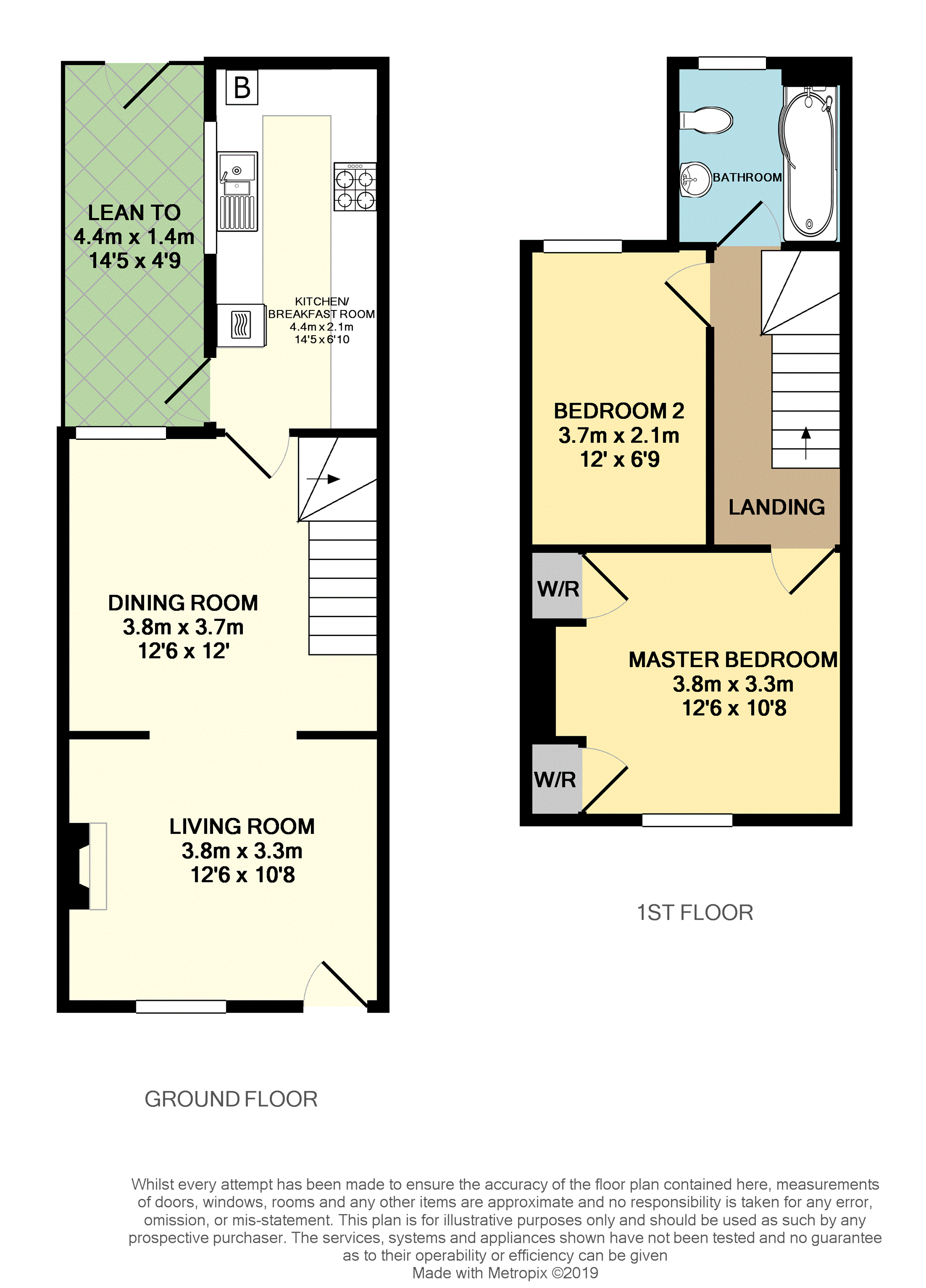Terraced house for sale in Malvern WR14, 2 Bedroom
Quick Summary
- Property Type:
- Terraced house
- Status:
- For sale
- Price
- £ 160,000
- Beds:
- 2
- Baths:
- 1
- Recepts:
- 2
- County
- Worcestershire
- Town
- Malvern
- Outcode
- WR14
- Location
- Madresfield Road, Malvern WR14
- Marketed By:
- Purplebricks, Head Office
- Posted
- 2024-04-01
- WR14 Rating:
- More Info?
- Please contact Purplebricks, Head Office on 024 7511 8874 or Request Details
Property Description
Purplebricks are delighted to offer for sale, with no onward chain, this well presented Victorian style two double bedroom terraced property with a first floor bathroom, private driveway parking to the rear and located within walking distance close to Great Malvern and Malvern link.
The characterful accommodation comprises of a living room with an open fire, dining room, fitted kitchen / breakfast room, a lean-to utility area, two double bedrooms and a modern bathroom. Externally can be found front and rear gardens with parking.
The property also benefits from double glazing throughout and gas central heating.
The property is located a mile from the town centre of Great Malvern which offers a wide range of amenities to include shops, banks, building societies, Post Office, restaurants, takeaways and Waitrose and Somerfield supermarkets. Malvern is renowned for its tourist attractions to include the famous theatre complex with concert hall and cinema. There are many sporting facilities available to include the Splash leisure centre, Manor Park Sports Club and the Worcestershire Golf Club at Malvern Wells.
Transport communications are excellent with two mainline Railway Stations at Malvern and Malvern Link with connections to Worcester, Birmingham, London (Paddington), Hereford and South Wales. Junction 7 of the M5 motorway at Worcester is about 8 miles distant and Junction 1 of the M50 is approximately 10 miles distant.
Living Room
Having a secure entrance door into, a double glazed window to the front elevation, an ornate fireplace surround with an open fire inset, T.V. Point, an opening into the dining room and a radiator.
Dining Room
Having a double glazed window to the rear elevation, radiator, stairs to the first floor, an opening into the living room and a door into the kitchen / breakfast room.
Kitchen/Breakfast
Having a range of wall and base units with rolled work surfaces over and a breakfast bar area, a stainless steel 1 & ½ kitchen sink with drainer, four ring gas hob, an aeg double electric oven, space for an upright fridge / freezer, a wall mounted combination boiler, double glazed window to the side elevation, a secure entrance door to the lean-to and tiled flooring.
Lean To
Having space and plumbing for a washing machine and tumble dryer and a secure door to the rear garden.
Landing
Having doors to the bedrooms and bathroom, a loft hatch and stairs to the ground floor.
Master Bedroom
Having a double glazed window to the front elevation, radiator and two built-in wardrobes.
Bedroom Two
Having a double glazed window to the rear elevation, original wood flooring and a radiator.
Bathroom
A contemporary bathroom having an obscured double glazed window to the rear elevation, “P” shaped bath with a mains powered shower over, hand wash basin, W.C. And a radiator.
Front
Having a low brick wall, lawn area and a path to the front door.
Rear Garden
The rear garden is accessed across the private lane which gives access to the driveway via Orford way. A steel shed currently in situ will be removed and to the rear of this is a lawned garden area.
Property Location
Marketed by Purplebricks, Head Office
Disclaimer Property descriptions and related information displayed on this page are marketing materials provided by Purplebricks, Head Office. estateagents365.uk does not warrant or accept any responsibility for the accuracy or completeness of the property descriptions or related information provided here and they do not constitute property particulars. Please contact Purplebricks, Head Office for full details and further information.


