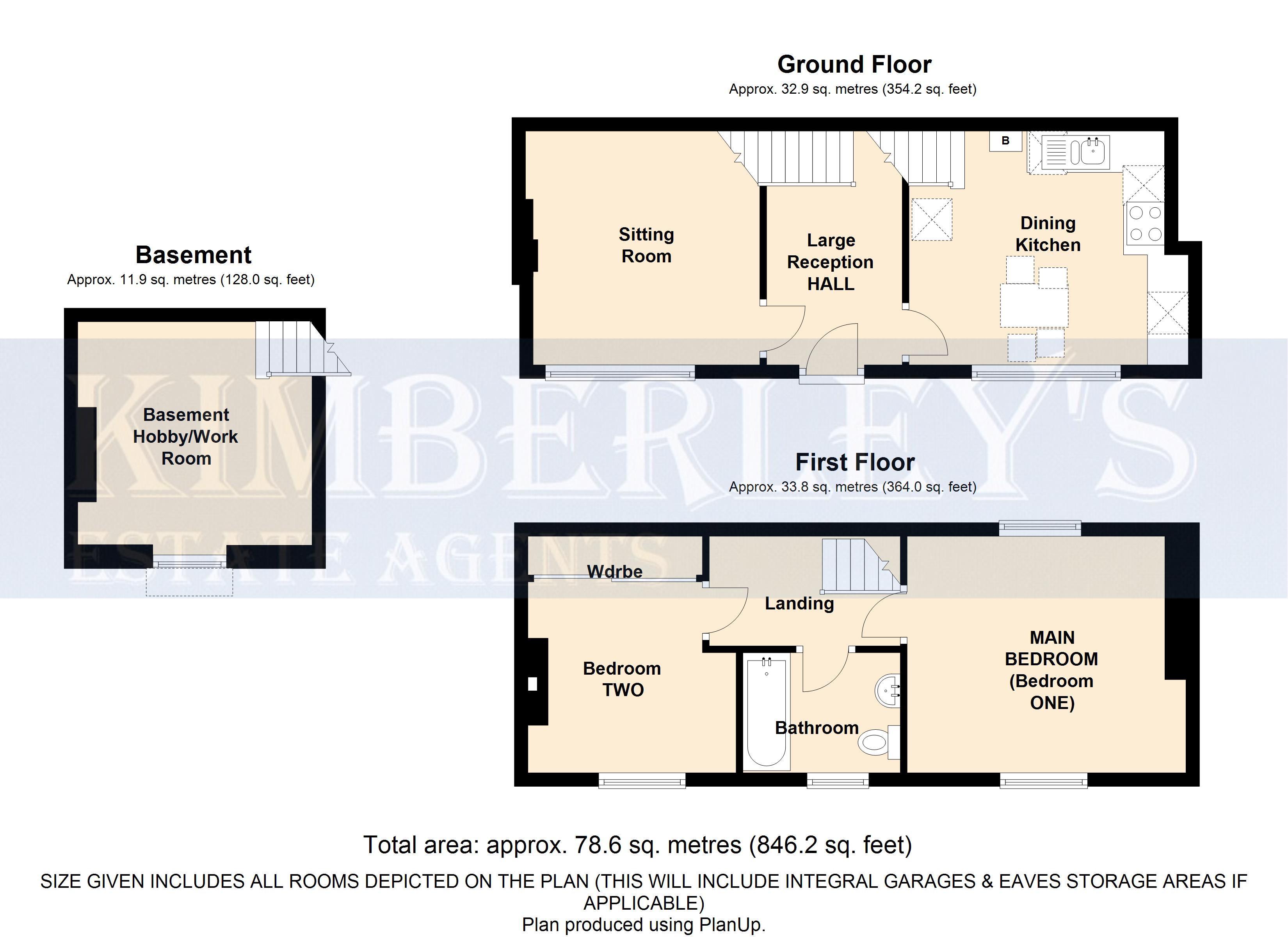Terraced house for sale in Malvern WR14, 2 Bedroom
Quick Summary
- Property Type:
- Terraced house
- Status:
- For sale
- Price
- £ 149,750
- Beds:
- 2
- Baths:
- 1
- Recepts:
- 2
- County
- Worcestershire
- Town
- Malvern
- Outcode
- WR14
- Location
- Wells Road, Malvern WR14
- Marketed By:
- Kimberleys
- Posted
- 2018-12-23
- WR14 Rating:
- More Info?
- Please contact Kimberleys on 01684 321833 or Request Details
Property Description
We are delighted to offer for sale this well presented, much updated two double bedroom mid-terraced 'cottage' with useful basement Hobby /Office/Playroom with this location providing easy recreational access to the Malvern Hills. No.197-195 was formerly a shop and is well presented overall with character accommodation and an ideal purchase for anyone not requiring a garden; given that they have the Malvern Hills as their playground!
You have local amenities nearby to include a local convenience store, post office and petrol station, and parking is either on the Wells Road, or to the road to the rear (Grundy's Lane). Overall this property deserves nothing less than an internal inspection.
The property comprises as follows (dimensions stated are approx.):
Entrance via panelled part glazed door with top light over leading to:
Own Reception Hall 14' 4" x 6' 0" (4.37m x 1.83m) offering: Ceiling light point, hi-level large storage shelf, Staircase to Basement Room and doors to:-
Sitting/Living Room 11'4'' x 11'4''max. & 11'0''min. Offering front aspect window and the Room features: Chimney breast, radiator, power points, extractor fan, two ceiling light points, mcb & rcd Consumer Unit and meter cupboard with gas meter.
Spacious Dining Kitchen 13'6''max. & 12'3''min. X 11'4'' with front aspect window and being fitted with gloss finish, Grey fronted units to comprise of base and wall units (electric meter concealed in R/H wall unit); base units are surmounted by laminate worktops with an inset 1½ bowl stainless steel sink with monobloc mixer tap and space & provision below worktops for a dishwasher and an automatic washing machine. Tall appliance housing unit with fitted aeg 'Competence' stainless steel & glass fronted electric fan assisted oven with aeg 'Micromat' stainless steel & glass fronted electric 'Combi' microwave and convection oven. Aeg gas hob (inset to worktop), radiator, numerous power points, ceiling light point, vinyl flooring; space for upright Fridge/Freezer, and for a Kitchen table and chairs. Lastly, the Kitchen is completed by the wall mounted worcester gas fired 'Combi' central heating boiler and the Staircase to First Floor.
From hall Staircase down to the:
Basement Hobby/Work/Office or Playroom 11' 4" x 10' 6" (3.45m x 3.2m) The cellar has had tanking carried out to the front wall and is quite dry; with window to front (within a light well), radiator, power points and a ceiling light point.
Staircase from Dining Kitchen to first floor:
Landing 9' 5" x 5' 4" (2.87m x 1.63m) with central heating thermostat, ceiling light point, access hatch to loft and doors leading to:-
Superb main Bedroom 13'6''max. Width (12'3''min.) x 11'5'' deep having front and rear aspect secondary glazed sash windows; two radiators, power points, T.V. Point/connection, ornate ceiling centre and coving/cornice, a ceiling light point and lastly two wall light points.
Second Double Bedroom 10'0''max. Width (9'1''min. To chimney breast) x 9'6'' to fitted Wardrobes. Having front aspect secondary glazed sash window; radiator, power points, ceiling light point and lastly fitted sliding door Wardrobes.
Bathroom 7' 10" x 5' 6" (2.39m x 1.68m) with front aspect secondary glazed sash window; fitted 'White' suite comprising: Low–level close coupled W.C., pedestal wash hand basin, panel sided Bath with shower rail and curtain plus full height ceramic tiled bath surrounds, and a mixer valve operated shower. Remaining walls of Bathroom are full height ceramic tiled; and the room is completed by vinyl flooring, wall mounted mirror over basin, radiator, extractor fan and a ceiling light point.
Outside The property has easy access to footpath upto the Malvern hills within 25yds of the front door and we advise your early inspection (note: No off road parking and No garden areas!)
tenure This is understood to be freehold, but, needs to be checked by the buyers Solicitor.
Services Mains Electricity, Gas, Water and Drainage.
Telephone line Subject to B.T. Transfer regs.
Viewing via kimberley's Estate Agents.
Tel: Agents note 1 We have not tested the systems, services or appliances; therefore we cannot confirm them to be free from defects, or in good working order. Prospective purchasers are advised to satisfy themselves of their condition prior to committing to a purchase.
Agents note 2 The property is situated within a conservation area.
N.B. Sizes stated are approx. And measured wall to wall. If you require measurements for any purpose, we recommend that you measure the relevant areas.
Property Location
Marketed by Kimberleys
Disclaimer Property descriptions and related information displayed on this page are marketing materials provided by Kimberleys. estateagents365.uk does not warrant or accept any responsibility for the accuracy or completeness of the property descriptions or related information provided here and they do not constitute property particulars. Please contact Kimberleys for full details and further information.


