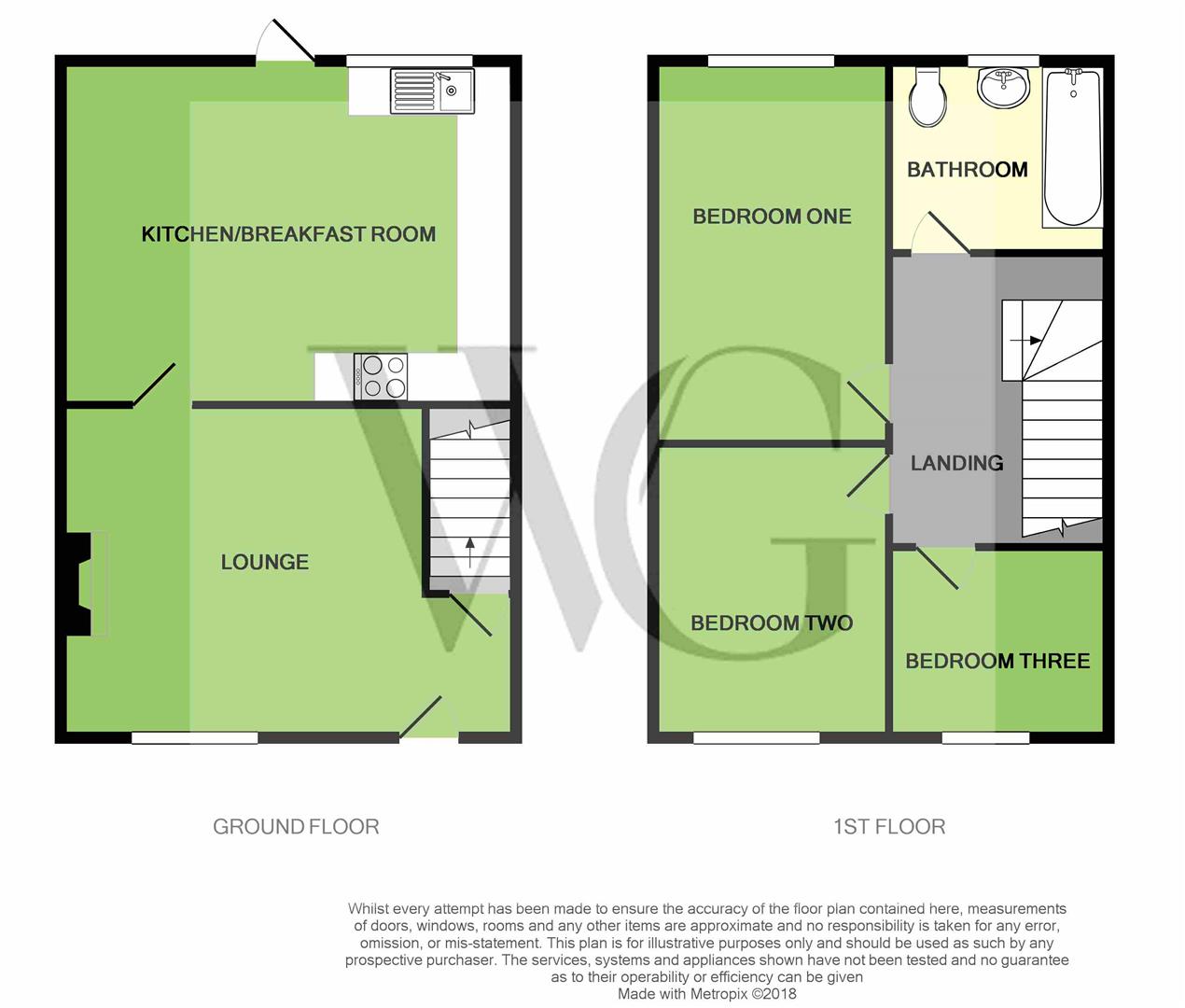Terraced house for sale in Malton YO17, 3 Bedroom
Quick Summary
- Property Type:
- Terraced house
- Status:
- For sale
- Price
- £ 185,000
- Beds:
- 3
- Baths:
- 1
- Recepts:
- 1
- County
- North Yorkshire
- Town
- Malton
- Outcode
- YO17
- Location
- Main Street, Kirby Misperton, Malton YO17
- Marketed By:
- Willowgreen Estate Agents
- Posted
- 2024-04-20
- YO17 Rating:
- More Info?
- Please contact Willowgreen Estate Agents on 01653 496892 or Request Details
Property Description
Rose Cottage is a Victorian mid terrace property which has been completely renovated in recent years by the vendor. The property offers comfortable accommodation arranged over two floors and boasts several original features including; wood paneled doors and beamed ceilings. At ground floor level there is a sitting room with feature fireplace. The kitchen diner is at the rear of the property. Upstairs there are two generous double bedrooms and a further single bedroom which are all served by the house bathroom.
The property benefits from a good amount of outside space to the rear, this is largely down to lawn with two useful outbuildings. To the front of the property there is a small lawn area.
Kirby Misperton lies to the west of the A169 between the market towns of Pickering (approx 4 miles to the north) and Malton (approx. 7 ½ miles to the south). There is a regular bus service from the village and both towns offer a wide range of amenities. The North York Moors are a short car journey away and the east coast can be reached in under 45 minutes.
EPC tbc
Sitting Room (4.88mx3.66m (16'x12'))
Composite front door, front aspect sash window, beamed ceiling, radiator, gas fireplace, power points, television point, phone point, enclosed stairs to first floor landing.
Kitchen Diner (4.50mx3.02m (14'9x9'11))
Sash window with rear aspect, beamed ceiling, stable style rear door, laminated tile flooring in kitchen split into carpet in the dining area, range of wall and base units with roll top work surfaces, tiled splash back, plumbed for integrated dishwasher, sink and drainer unit, electric oven and hob, hood extractor fan and power points. One outbuilding purposed as a utility room.
First Floor Landing
Bedroom One (3.63mx2.77m (11'11x9'1))
Sash window with rear aspect, radiator and power points..
Bedroom Two (3.02mx2.69m (9'11x8'10))
Sash window with front aspect, radiator and power points.
Bedroom Three (2.72mx1.96m (8'11x6'5))
Sash window with front aspect, built in cupboard, radiator and power points.
Bathroom
Opaque rear aspect window, vinyl flooring, towel wall radiator, three piece fitted bathroom set, low flush WC and shower screen
Garden
Outbuildings with power and plumbing, laid lawn and further outbuildings to the bottom of the garden. Small lawn space at the front of the property. Range of fruit trees in rear garden.
Outbuilding One
Currently used as a utility room. Plumbed for washing machine, space for dryer, space for freezer, sink and drainer unit, worktops.
Outbuilding Two
Additional Notes
Gas central heating, septic tank located in garden.
Council Tax Band B
Property Location
Marketed by Willowgreen Estate Agents
Disclaimer Property descriptions and related information displayed on this page are marketing materials provided by Willowgreen Estate Agents. estateagents365.uk does not warrant or accept any responsibility for the accuracy or completeness of the property descriptions or related information provided here and they do not constitute property particulars. Please contact Willowgreen Estate Agents for full details and further information.


