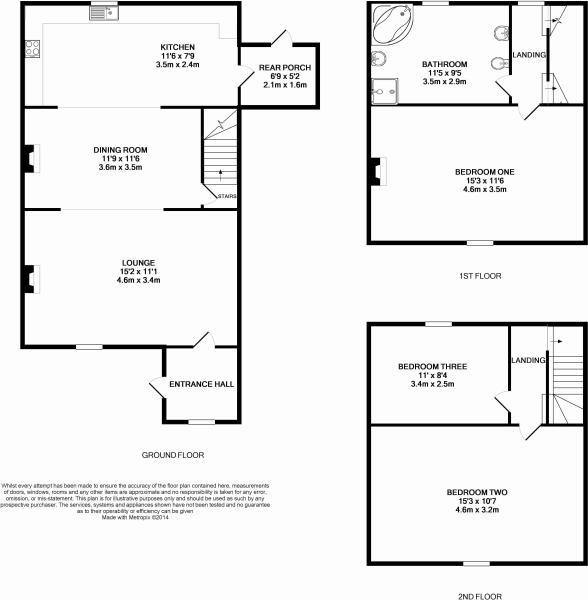Terraced house for sale in Malton YO17, 3 Bedroom
Quick Summary
- Property Type:
- Terraced house
- Status:
- For sale
- Price
- £ 160,000
- Beds:
- 3
- Baths:
- 1
- Recepts:
- 2
- County
- North Yorkshire
- Town
- Malton
- Outcode
- YO17
- Location
- 3 Millfield, Sherburn, Malton YO17
- Marketed By:
- Willowgreen Estate Agents
- Posted
- 2024-04-02
- YO17 Rating:
- More Info?
- Please contact Willowgreen Estate Agents on 01653 496892 or Request Details
Property Description
Charming cottage with three bedrooms situated over three floors with kitchen, living area and dining room. To the first floor is a double bedroom and good size bathroom, the second floor has a further two bedrooms. The property also has a gravelled drive to the front of the property providing plenty of parking. With a lawned garden to the front and rear yard. The property is tucked away from the main road with open views to the rear.
Sherburn is located between Malton and Scarborough along the A64. Sherburn is a well-served village and provides a range of services, including two shops/post office, public house together with a post office, doctor's surgery, a primary school and nursery, and is ideally located for access to Malton, Scarborough and York.
EPC Rating E
Entrance Hall
UPVC front door and window to front aspect, tiled floor and meter cupboard.
Lounge (3.38 x 4.62 (11'1" x 15'1"))
UPVC double glazed window to front aspect, coving, TV point, radiator and multi fuel log burning stove.
Dining Room (3.51 x 3.58 (11'6" x 11'8"))
Laminated oak flooring, radiator and under stairs cupboard.
Kitchen (3.51 x 2.36 (11'6" x 7'8"))
UPVC double glazed window to rear aspect, range of walls and base units will roll top work surfaces, tiled floor, tiled splash back. Plumbing for washing machine and dishwasher, space fridge/ freezer, gas hob with five rings and extractor over, electric single oven, integrated microwave, water system for fresh water and under floor heating.
Rear Porch (2.06 x 1.57 (6'9" x 5'1"))
UPVC double glazed window to rear aspect, tiled floor, radiator, power points and light.
First Floor Landing
UPVC double glazed window to rear aspect, power points and radiator.
Bathroom (2.87 x 3.48 (9'4" x 11'5"))
UPVC double glazed window to rear aspect, whirlpool corner bath and shower attachment, low flush WC, shower cubicle, central heating boiler, vertical radiator.
Bedroom One (4.65 x 3.51 (15'3" x 11'6"))
UPVC double glazed window to front aspect, coving, power points, open views.
Second Floor
Bedroom Two (3.23 x 4.65 (10'7" x 15'3"))
UPVC double glazed window to front aspect, radiator, power points.
Bedroom Three (3.35 x 2.54 (10'11" x 8'3"))
UPVC double glazed window to rear aspect, radiator, power points.
Outside
Mainly laid to lawn with decking area and rear courtyard to the rear with open views.
Parking
Off street parking to the rear.
Epc Rating E
Services
Oil heating, electric, water and drainage.
Property Location
Marketed by Willowgreen Estate Agents
Disclaimer Property descriptions and related information displayed on this page are marketing materials provided by Willowgreen Estate Agents. estateagents365.uk does not warrant or accept any responsibility for the accuracy or completeness of the property descriptions or related information provided here and they do not constitute property particulars. Please contact Willowgreen Estate Agents for full details and further information.


