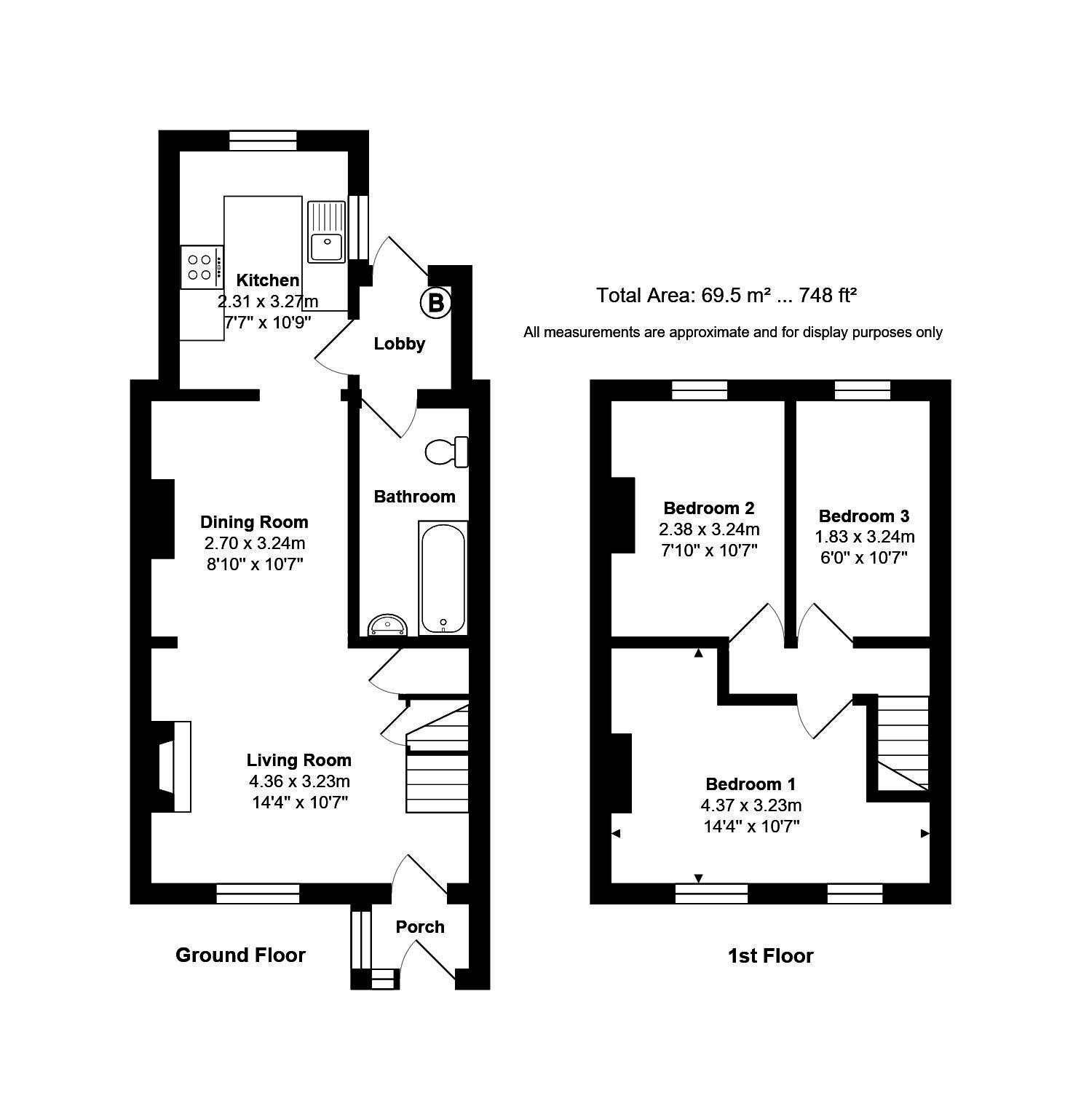Terraced house for sale in Malmesbury SN16, 3 Bedroom
Quick Summary
- Property Type:
- Terraced house
- Status:
- For sale
- Price
- £ 295,000
- Beds:
- 3
- Baths:
- 1
- Recepts:
- 2
- County
- Wiltshire
- Town
- Malmesbury
- Outcode
- SN16
- Location
- Florence Terrace, Minety, Malmesbury SN16
- Marketed By:
- James Pyle & Co
- Posted
- 2024-05-03
- SN16 Rating:
- More Info?
- Please contact James Pyle & Co on 01666 736985 or Request Details
Property Description
Description This mid-terraced period home is situated in the heart of Minety within walking distance to amenities and located for an easy commute to both Malmesbury and Cricklade. Constructed of attractive red brick elevations under a tiled roof, the property has had various improvements made over the last year including a brand new oil-fired central heating system, replacement double glazed front windows whilst the ground floor has been thoughtfully remodelled as open plan living accommodation. The accommodation is arranged over two floors and extending in all to 748 sq.Ft.
The ground floor has a front porch through to the living room with exposed brick fireplace and stove inset, open to the central dining room which leads further through to the fitted modern kitchen. Off the kitchen is a rear lobby with access to the garden and a modern bathroom which has underfloor heating. On the first floor there are three bedrooms.
Externally, there is off road parking for two vehicles to the front. The long rear garden has patio areas and a good-sized lawn, fully enclosed by fencing either side and a timber shed at the bottom.
Situation Minety is a lively village with a strong sense of community which boasts a pre-school and excellent primary school serving the local area. The village has a wide variety of clubs and activities, a village hall, well respected local rugby club, tennis club and two public houses. A wider range of amenities can be found in the nearby towns of Cricklade, Malmesbury, Cirencester and Swindon which are all within easy reach. Whilst enjoying an enviable rural location, Minety is convenient for the local road and rail network with stations at Kemble and Swindon and the M4 readily accessible at nearby Wootton Bassett.
Property Location
Marketed by James Pyle & Co
Disclaimer Property descriptions and related information displayed on this page are marketing materials provided by James Pyle & Co. estateagents365.uk does not warrant or accept any responsibility for the accuracy or completeness of the property descriptions or related information provided here and they do not constitute property particulars. Please contact James Pyle & Co for full details and further information.


