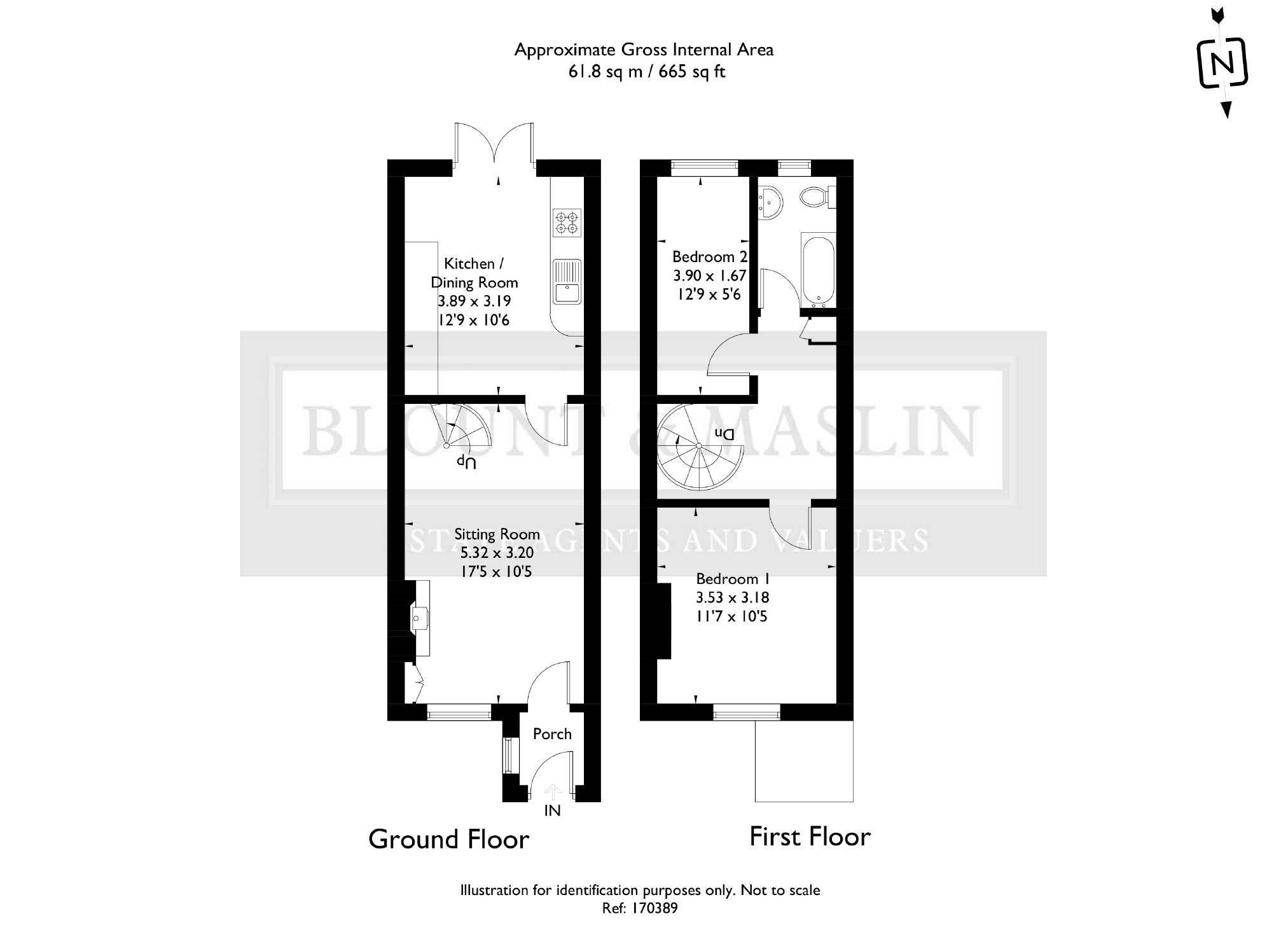Terraced house for sale in Malmesbury SN16, 2 Bedroom
Quick Summary
- Property Type:
- Terraced house
- Status:
- For sale
- Price
- £ 285,000
- Beds:
- 2
- Baths:
- 1
- Recepts:
- 1
- County
- Wiltshire
- Town
- Malmesbury
- Outcode
- SN16
- Location
- 3, Home Farm Cottages, Malmesbury SN16
- Marketed By:
- Blount and Maslin
- Posted
- 2018-10-07
- SN16 Rating:
- More Info?
- Please contact Blount and Maslin on 01666 736953 or Request Details
Property Description
A very well presented cottage, backing onto fields on the southern edge of the town with views. Porch, sitting room with log burner, kitchen/dining room. 2 bedrooms, bathroom. Gardens front and rear. Far reaching views to rear, garage and parking. No onward chain
The Property
Built in the early 1900's, this terraced cottage has rendered elevations beneath a tile covered roof and benefits from UPVC double glazed windows and external doors. It is situated in a semi-rural location on the southern edge of the town and benefits from an east-west orientation. From the end of the garden is a delightful open aspect over the adjoining fields. The property has been refurbished throughout and the current owner has installed a new oil fired boiler, which is now sited outside, and installed French doors off the kitchen/breakfast room. A new Klargester sewerage treatment system has also been installed.
The Accommodation
The part glazed UPVC front door leads into a tiled porch with window to side and cupboard housing the consumer unit and electricity meter. The sitting room, has a red brick fireplace with multi-fuel stove and a built-in cupboard to the left and right hand side. There are exposed beams and a spiral staircase. A stable door leads to the well fitted kitchen at the rear, which has cream coloured units with oak work surfaces and French doors to the garden. The electric cooker, hob and hood are all built-in and there is ample space for a table and the fridge/freezer, plus under counter space for the washing machine. On the first floor are two bedrooms and the bathroom, which has extensive tiling and an electric shower over the bath.
Outside
At the front is an open area for parking, with shared maintenance. In front of the cottage is an open lawn with a trellis arch, and rear access around the neighbouring property. Adjoining the kitchen is a courtyard area with the screened oil tank beyond. A path flanked by borders either side leads to a lawned area with a paved section at the end where the garden adjoins open fields.
Garage
The third in the block of four, one for each cottage.
General
Mains water and electricity are connected. The four properties share a new private drainage system. A new oil fired boiler has been installed outside, adjacent to the property. Council Tax band C - £1,496.62 payable for 2018/19. EPC Band D - 60 . Full report available on our website or paper copy on request.
Location
Built in the early 1900's, this terraced cottage has rendered elevations beneath a tile covered roof. It benefits from UPVC double glazed windows and external doors and has been refurbished to a high standard by the current owner. It is situated in a semi-rural location on the southern edge of the town and benefits from an east-west orientation. From the bend of the garden is a delightful open aspect over the adjoining fields.
Directions To Sn16 0Ew
Proceed out of Malmesbury heading south on the A429. Home Farm Cottages are set back from the road on your right, denoted by our 'For Sale' board. If you reach the turning to Startley on the left, you have gone too far.
While we take care to ensure the accuracy of our information the following points should be noted: All measurements and distances are approximate. No tests as to the condition or suitability of any services, fixtures or fittings have been carried out and intending purchasers must make their own enquiries. Fitted carpets, curtains and garden ornaments are excluded from the sale unless otherwise stated. Any plans and photographs are illustrative and do not imply such items are included in the sale. These particulars are issued on the understanding that all negotiations are conducted through Blount & Maslin. They are believed to be correct, but their accuracy is not guaranteed.
Property Location
Marketed by Blount and Maslin
Disclaimer Property descriptions and related information displayed on this page are marketing materials provided by Blount and Maslin. estateagents365.uk does not warrant or accept any responsibility for the accuracy or completeness of the property descriptions or related information provided here and they do not constitute property particulars. Please contact Blount and Maslin for full details and further information.


